41 Breakneck Hill Road #41, Lincoln, RI 02865
Local realty services provided by:Empire Real Estate Group ERA Powered
Upcoming open houses
- Thu, Oct 1605:00 pm - 06:00 pm
Listed by:jenn tonucci401-921-5011
Office:homesmart professionals
MLS#:1397447
Source:RI_STATEWIDE
Price summary
- Price:$499,900
- Price per sq. ft.:$394.24
- Monthly HOA dues:$300
About this home
Pristine one level end unit in the desirable 55+ community at The Residences at Stone Creek. Stunning floor plan offering an open flow in the living, kitchen an dining area offering beautiful details! Soaring ceiling's , crown moldings, chair rails flow through the dining room completed with a large side window to offer natural light. The kitchen offer's a beautiful granite peninsula, stainless steel appliances ,attention to detail flows through the kitchen with white cabinets and glass curio is the pristine place to entertain or host family gatherings. Primary bedroom offers a large walk-in closet , full bath with a granite vanity ,double sinks and shower with glass doors. Situated off the front hallway you will find a 2nd bedroom, and a main bathroom. Always wanted a space to relax , read a book or listen to nature? This unit offers just the perfect spot beyond the glass sliders you will find a screened enclosed porch to enjoy a peaceful setting. This condo has all the amenities you may be looking for laundry in unit , central air ,remote blind on slider , gleaming hardwoods, Generator an 1 car garage! Centrally located with easy access to Rt. 146, 295 and 95 plus , easy commute to Providence and Boston!
Contact an agent
Home facts
- Year built:2014
- Listing ID #:1397447
- Added:5 day(s) ago
- Updated:October 15, 2025 at 11:54 PM
Rooms and interior
- Bedrooms:2
- Total bathrooms:2
- Full bathrooms:2
- Living area:1,268 sq. ft.
Heating and cooling
- Cooling:Central Air
- Heating:Forced Air, Propane
Structure and exterior
- Year built:2014
- Building area:1,268 sq. ft.
Utilities
- Water:Connected, Underground Utilities, Water Tap Fee
- Sewer:Connected, Sewer Connected
Finances and disclosures
- Price:$499,900
- Price per sq. ft.:$394.24
- Tax amount:$5,843 (2025)
New listings near 41 Breakneck Hill Road #41
- Open Sat, 11am to 1pmNew
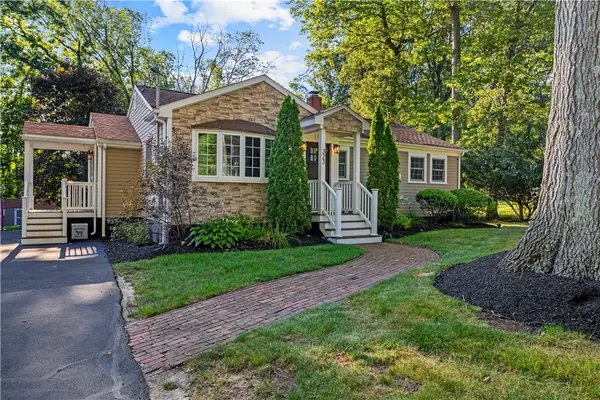 $639,000Active3 beds 2 baths2,296 sq. ft.
$639,000Active3 beds 2 baths2,296 sq. ft.323 Angell Road, Lincoln, RI 02865
MLS# 1397641Listed by: RE/MAX COAST AND COUNTRY - New
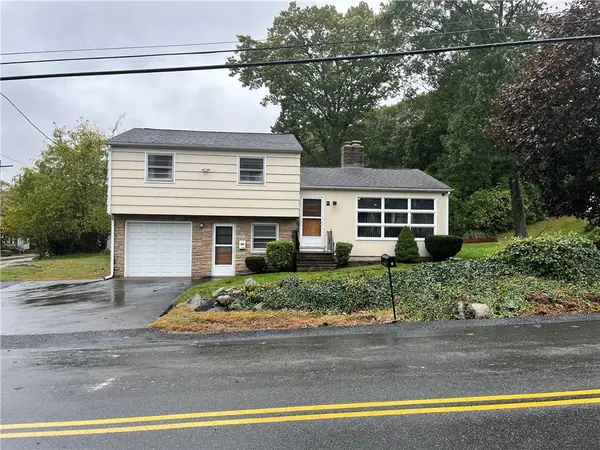 $449,900Active3 beds 2 baths1,680 sq. ft.
$449,900Active3 beds 2 baths1,680 sq. ft.2 Cobble Hill Road, Lincoln, RI 02865
MLS# 1397621Listed by: RE/MAX PREFERRED - Open Fri, 5:30 to 6:30pmNew
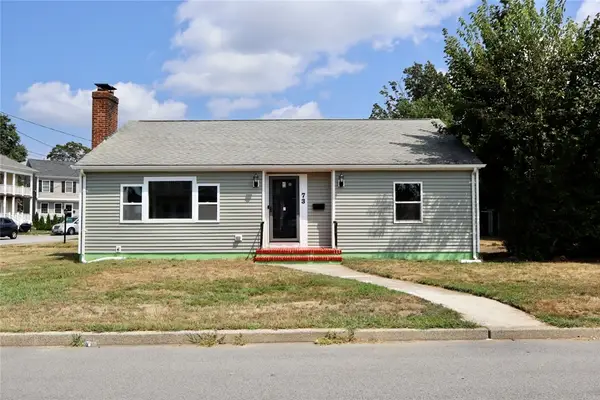 $499,999Active3 beds 1 baths1,403 sq. ft.
$499,999Active3 beds 1 baths1,403 sq. ft.73 Tucker Street, Lincoln, RI 02865
MLS# 1397617Listed by: EXP REALTY - Open Sat, 12 to 1pmNew
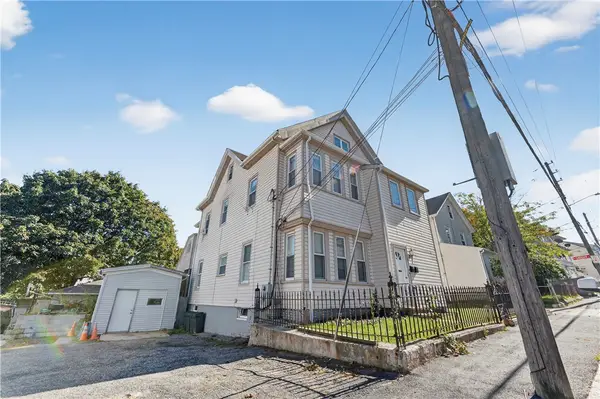 $619,900Active7 beds 2 baths6,012 sq. ft.
$619,900Active7 beds 2 baths6,012 sq. ft.18 Division Street, Lincoln, RI 02838
MLS# 1397613Listed by: INNOVATIONS REALTY - Open Sat, 1:30 to 3:30pmNew
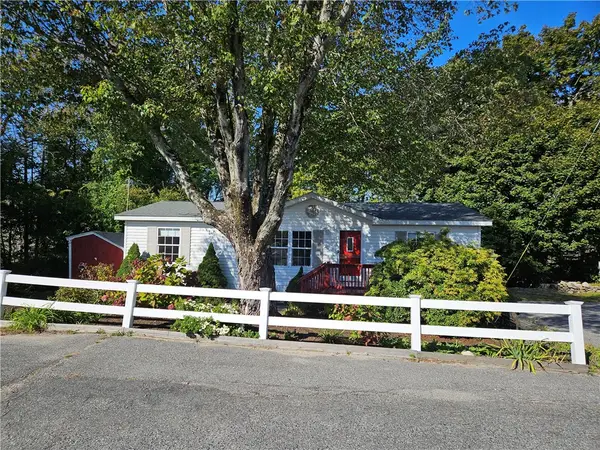 $169,900Active3 beds 2 baths1,008 sq. ft.
$169,900Active3 beds 2 baths1,008 sq. ft.27 Woodward Unit 55 Road, Lincoln, RI 02865
MLS# 1397160Listed by: HOMESMART PROFESSIONALS - Open Sun, 12 to 2pmNew
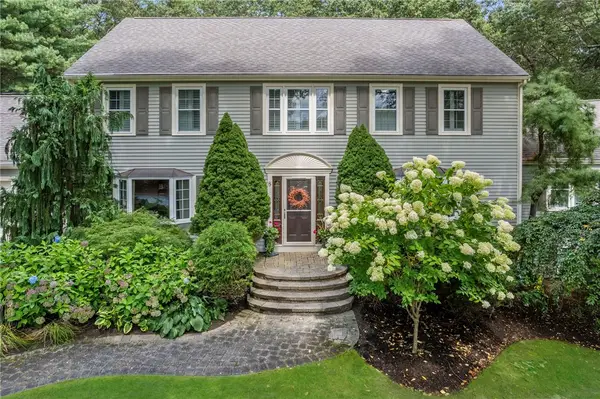 $1,290,000Active4 beds 4 baths4,548 sq. ft.
$1,290,000Active4 beds 4 baths4,548 sq. ft.8 Princess Pine Road, Lincoln, RI 02865
MLS# 1397397Listed by: MOTT & CHACE SOTHEBY'S INTL. - New
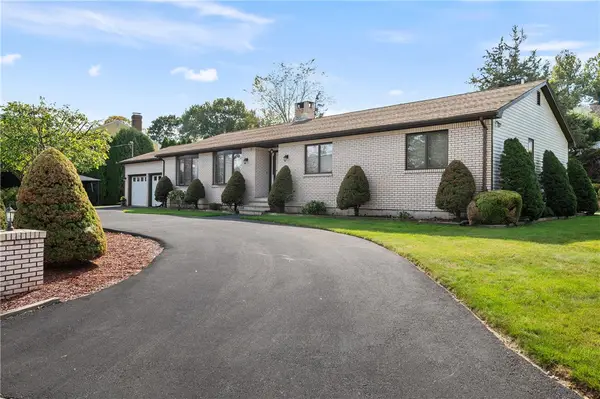 $739,900Active4 beds 3 baths2,097 sq. ft.
$739,900Active4 beds 3 baths2,097 sq. ft.1 Ashley Drive, Lincoln, RI 02865
MLS# 1397233Listed by: KIRKBRAE PROPERTIES - New
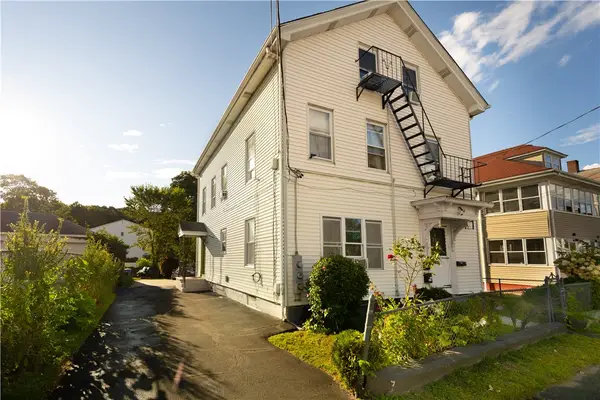 $699,900Active6 beds 3 baths3,648 sq. ft.
$699,900Active6 beds 3 baths3,648 sq. ft.804 Smithfield Avenue, Lincoln, RI 02865
MLS# 1397088Listed by: TANASIO REALTY ADVISORS - New
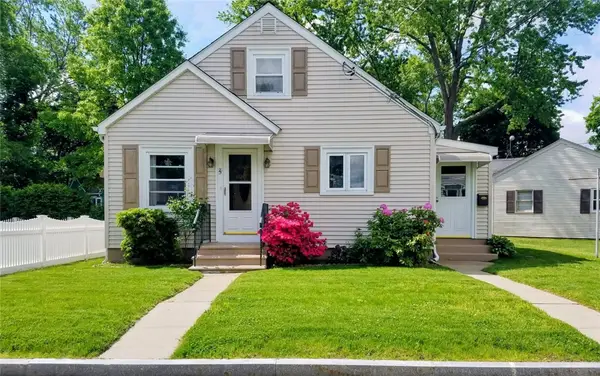 $434,900Active3 beds 1 baths1,700 sq. ft.
$434,900Active3 beds 1 baths1,700 sq. ft.75 Kelly Street, Lincoln, RI 02865
MLS# 1397026Listed by: LAMONTAGNE REAL ESTATE
