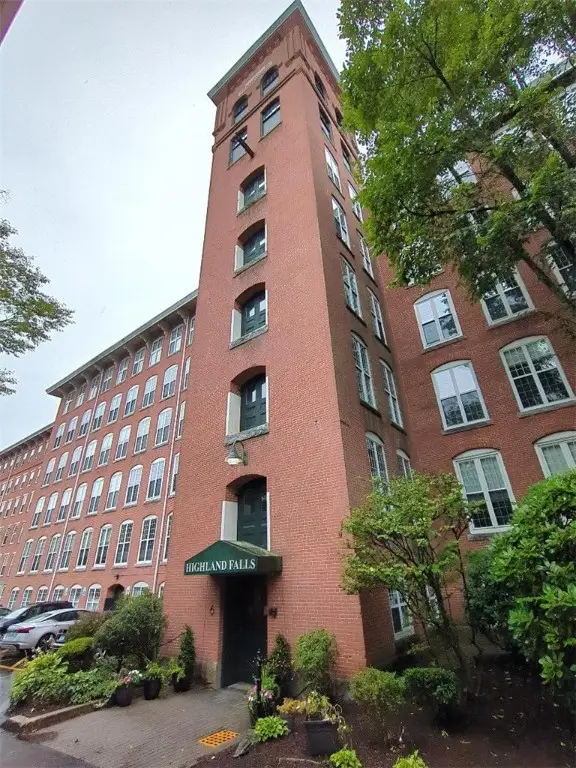7 Thornewood Drive, Lincoln, RI 02865
Local realty services provided by:ERA Key Realty Services
7 Thornewood Drive,Lincoln, RI 02865
$1,635,000
- 5 Beds
- 5 Baths
- 5,018 sq. ft.
- Single family
- Active
Listed by:amy dixon
Office:keller williams leading edge
MLS#:1383639
Source:RI_STATEWIDE
Price summary
- Price:$1,635,000
- Price per sq. ft.:$325.83
About this home
Welcome to Thornwood Estates! This immaculate home is located in one of Lincoln's most prestigious neighborhoods & features over 5,000 sq. feet of total living space. Other highlights include: Five/Six bedrooms (three en-suite with a primary bedroom on first & second level) gourmet, custom kitchen with walk-in pantry, quartz counter-tops oversized, center island with seating custom cabinets upgraded appliances (Sub-Zero refrigerator, Wolf oven/range, microwave drawer, pot filler, beverage refrigerator) neutral color palette crown molding cathedral ceilings gleaming hardwood floors throughout the first and second levels sizeable living room with wood burning, stone fireplace & sliders to the back yard-large, formal dining room first floor den/office front & back staircases second level overlook to first floor living room whole house, water filtration system second floor laundry & a part-finished basement that features another guest room with attached living area. This amazing home is also equipped with many smart home solutions such as: Whole house generator (and gas generator), Nest thermostats, indoor and outdoor cameras, alarm system & smart lighting on first floor. The exterior boasts front & back irrigation, accent lighting, mature plantings, rear seating area, & two-car garage with onsite parking for four additional cars. This stately home sits atop an almost half-acre, flat lot at the end of the cul-de-sac that abuts conservation land. This timeless home is a must see!!
Contact an agent
Home facts
- Year built:2015
- Listing ID #:1383639
- Added:160 day(s) ago
- Updated:October 06, 2025 at 01:53 PM
Rooms and interior
- Bedrooms:5
- Total bathrooms:5
- Full bathrooms:4
- Half bathrooms:1
- Living area:5,018 sq. ft.
Heating and cooling
- Cooling:Central Air
- Heating:Forced Air, Gas
Structure and exterior
- Year built:2015
- Building area:5,018 sq. ft.
- Lot area:0.46 Acres
Utilities
- Water:Connected, Public
- Sewer:Connected, Public Sewer, Sewer Connected
Finances and disclosures
- Price:$1,635,000
- Price per sq. ft.:$325.83
- Tax amount:$12,088 (2024)
New listings near 7 Thornewood Drive
- New
 $1,299,000Active5 beds 4 baths4,700 sq. ft.
$1,299,000Active5 beds 4 baths4,700 sq. ft.0 Twin River Road, Lincoln, RI 02865
MLS# 1396973Listed by: BA PROPERTY&LIFESTYLE ADVISORS - New
 $775,000Active4 beds 3 baths3,696 sq. ft.
$775,000Active4 beds 3 baths3,696 sq. ft.22 Briarwood Road, Lincoln, RI 02865
MLS# 1396865Listed by: RESIDENTIAL PROPERTIES LTD. - New
 $474,900Active2 beds 1 baths2,106 sq. ft.
$474,900Active2 beds 1 baths2,106 sq. ft.4 Avenue E, Lincoln, RI 02865
MLS# 1396766Listed by: KELLER WILLIAMS LEADING EDGE - New
 $269,900Active2 beds 1 baths1,070 sq. ft.
$269,900Active2 beds 1 baths1,070 sq. ft.196 Old River Road #South 6C, Lincoln, RI 02865
MLS# 1396662Listed by: EXCEL COMPANIES - Open Sat, 12 to 1:30pm
 $379,900Active2 beds 2 baths1,100 sq. ft.
$379,900Active2 beds 2 baths1,100 sq. ft.2 School Street #311, Lincoln, RI 02802
MLS# 1394286Listed by: MORAN REAL ESTATE GROUP, INC. - New
 $279,900Active2 beds 1 baths869 sq. ft.
$279,900Active2 beds 1 baths869 sq. ft.400 New River Road #211, Lincoln, RI 02838
MLS# 1396290Listed by: J. CHRISTOPHER REAL ESTATE GRP - New
 $449,900Active3 beds 2 baths1,652 sq. ft.
$449,900Active3 beds 2 baths1,652 sq. ft.7 Williams Street, Lincoln, RI 02865
MLS# 1396622Listed by: COLDWELL BANKER REALTY - New
 $299,000Active2 beds 2 baths952 sq. ft.
$299,000Active2 beds 2 baths952 sq. ft.1746 Lonsdale Avenue #10, Lincoln, RI 02865
MLS# 1395256Listed by: RE/MAX RIVER'S EDGE - New
 $499,900Active3 beds 2 baths1,740 sq. ft.
$499,900Active3 beds 2 baths1,740 sq. ft.8 Meeting House Road, Lincoln, RI 02865
MLS# 1396581Listed by: RE/MAX TOWN & COUNTRY - New
 $514,900Active2 beds 1 baths1,080 sq. ft.
$514,900Active2 beds 1 baths1,080 sq. ft.145 Jenckes Hill Road, Lincoln, RI 02865
MLS# 1396478Listed by: KELLER WILLIAMS LEADING EDGE
