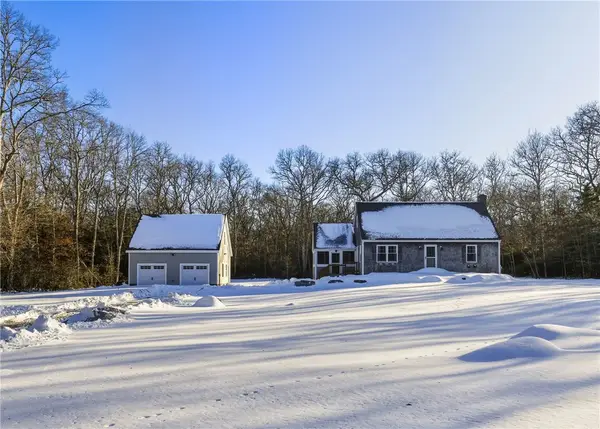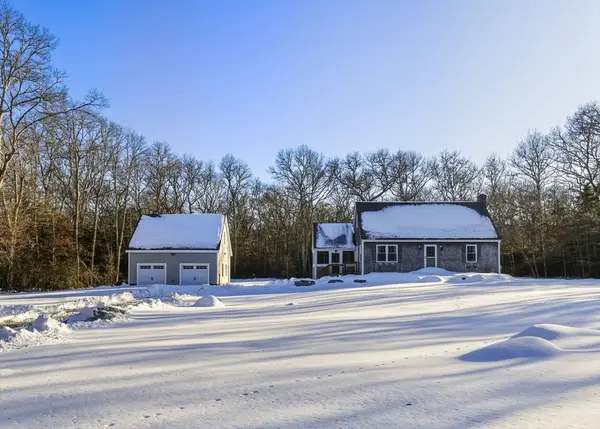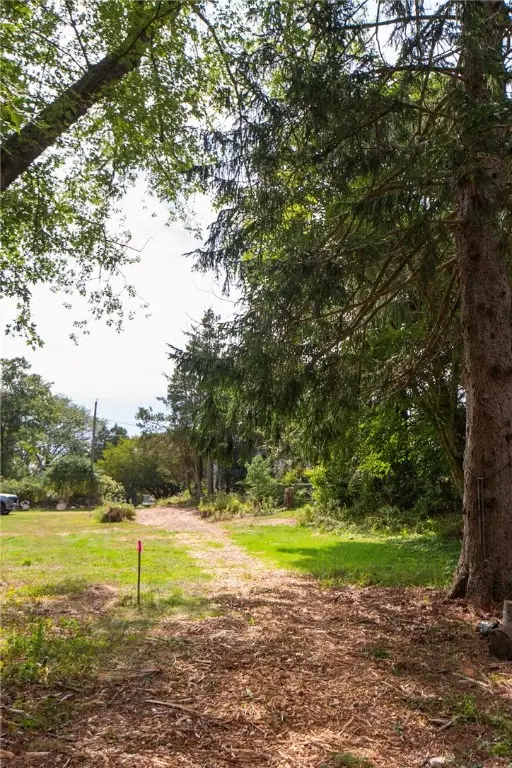155 West Main Road, Little Compton, RI 02837
Local realty services provided by:ERA Empire Real Estate
155 West Main Road,Little Compton, RI 02837
$4,150,000
- 3 Beds
- 3 Baths
- 6,049 sq. ft.
- Single family
- Active
Listed by: cherry arnold
Office: mott & chace sotheby's intl.
MLS#:1384754
Source:RI_STATEWIDE
Price summary
- Price:$4,150,000
- Price per sq. ft.:$686.06
About this home
Perched atop a commanding hill in the heart of the Farm Coast, this striking Coastal Brutalist estate commands panoramic views of the Sakonnet Passage. This stunning home is a masterstroke of architectural vision, with a focus on space, light, and ocean vistas, blending sculptural architecture with refined, natural finishes and elevated luxury. A dramatic stairway leads to the entrance, where retractable glass walls in the vaulted great room erase boundaries between indoors and out. Teak wall cladding, Douglas fir ceilings, and terrazzo floors define the main living space. The chef's kitchen features a White Carrara marble island & counters, teak cabinetry, and Sub-Zero & Viking appliances.The primary suite offers floor-to-ceiling glass, a spa-like bath with Linac marble floors, a floating teak vanity, and a custom teak dressing room. Upstairs, two bedrooms boast dual-aspect glass walls, birch cladding, and built-ins. The luxe bath features Montauk slate and floating birch vanity. A state-of-the-art 6-seat theater, 3 fireplaces, Sonos sound system, 4-car garage, and smart home systems round out the amenities. Additional features include a generator, stone-walled vegetable garden, 4-bedroom septic, and deeded water access. Every element of this architectural jewel was conceived to honor its coastal setting while delivering modern luxury at its most refined. Also shown are renderings of seller-commissioned plans for exterior living space & guest house. Buyer pays LC Ag Tax.
Contact an agent
Home facts
- Year built:2016
- Listing ID #:1384754
- Added:281 day(s) ago
- Updated:February 20, 2026 at 02:53 PM
Rooms and interior
- Bedrooms:3
- Total bathrooms:3
- Full bathrooms:2
- Half bathrooms:1
- Living area:6,049 sq. ft.
Heating and cooling
- Cooling:Central Air
- Heating:Hydro Air, Propane, Zoned
Structure and exterior
- Year built:2016
- Building area:6,049 sq. ft.
- Lot area:2 Acres
Utilities
- Water:Underground Utilities, Well
- Sewer:Septic Tank
Finances and disclosures
- Price:$4,150,000
- Price per sq. ft.:$686.06
- Tax amount:$17,296 (2025)
New listings near 155 West Main Road
 $949,000Active3 beds 2 baths1,555 sq. ft.
$949,000Active3 beds 2 baths1,555 sq. ft.140 Long Highway, Little Compton, RI 02837
MLS# 1404081Listed by: SERHANT NEW ENGLAND $949,000Active3 beds 2 baths1,555 sq. ft.
$949,000Active3 beds 2 baths1,555 sq. ft.140I Long Hwy, Little Compton, RI 02837
MLS# 73474402Listed by: Serhant Rhode Island LLC $1,200,000Active4 beds 4 baths3,208 sq. ft.
$1,200,000Active4 beds 4 baths3,208 sq. ft.141 Peckham Road, Little Compton, RI 02837
MLS# 1403426Listed by: ENGEL & VOLKERS OCEANSIDE $1,795,000Pending3 beds 3 baths2,157 sq. ft.
$1,795,000Pending3 beds 3 baths2,157 sq. ft.49 Ocean Drive, Little Compton, RI 02837
MLS# 1401612Listed by: COMPASS- Open Sat, 10:30am to 12pm
 $849,000Active2 beds 2 baths1,608 sq. ft.
$849,000Active2 beds 2 baths1,608 sq. ft.128 Maple Avenue, Little Compton, RI 02837
MLS# 1402531Listed by: DRAWBRIDGE REALTY  $799,000Active3 beds 2 baths1,340 sq. ft.
$799,000Active3 beds 2 baths1,340 sq. ft.180 West Main Road, Little Compton, RI 02837
MLS# 1397012Listed by: COMPASS $850,000Active3 beds 2 baths1,930 sq. ft.
$850,000Active3 beds 2 baths1,930 sq. ft.255 John Dyer Road, Little Compton, RI 02837
MLS# 1396688Listed by: MOTT & CHACE SOTHEBY'S INTL. $295,000Active2.48 Acres
$295,000Active2.48 Acres245 John Dyer Road, Little Compton, RI 02837
MLS# 1396070Listed by: MOTT & CHACE SOTHEBY'S INTL. $895,000Active0.35 Acres
$895,000Active0.35 Acres18 Old Barn Road, Little Compton, RI 02837
MLS# 1394868Listed by: COMPASS $600,000Active21 Acres
$600,000Active21 Acres505 Long Highway, Little Compton, RI 02837
MLS# 73402157Listed by: Milbury and Company

