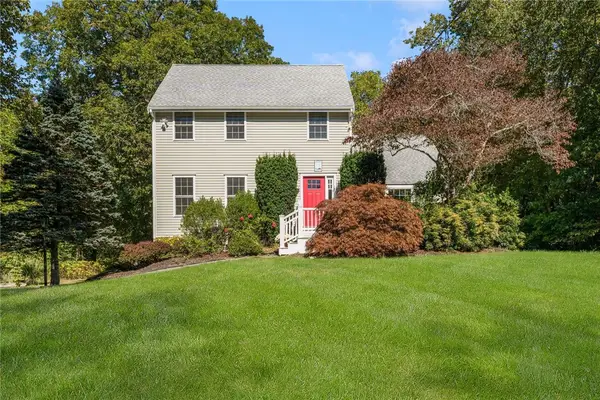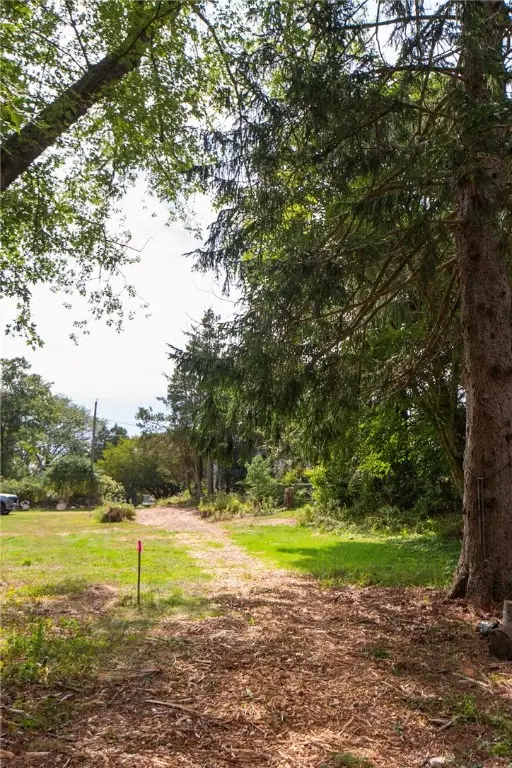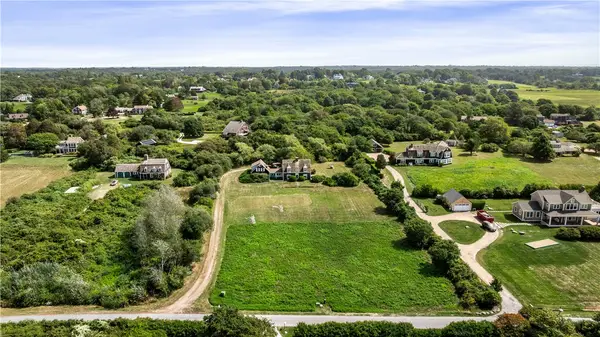576 West Main Road, Little Compton, RI 02837
Local realty services provided by:ERA Key Realty Services
Listed by: deborah ladd, rebecca rubin
Office: compass
MLS#:1385916
Source:RI_STATEWIDE
Price summary
- Price:$3,450,000
- Price per sq. ft.:$913.18
About this home
This property is situated amongst a collection of historic farmhouses which line West Main Road and give the character and charm to the Town of Little Compton. West Main Road remains one of the prettiest main ways in the state. It is lined with stonewalls, mature trees, and substantial old homes mixed with some of modest design, all having pastoral views.
This custom residence exudes elegance and charm, designed with a gracious floor plan that prioritizes both comfort and functionality. It has 3,778+/- square feet of gracious living space, which includes 4 bedrooms and 4 bathrooms. Upon entering the home, a formal foyer directs you to the living and dining rooms, large country kitchen, and has lovely staircase that takes one to the second floor.
The natural beauty of the landscape complements the home's architecture, creating a harmonious blend of indoor and outdoor living. With its sundrenched interiors. thoughtful design, and views of protected fields, this estate home offers a unique sanctuary where elegance meets nature.
SPECIAL NOTE: Offering includes an abutting 2.9+/- acre lot, further identified as Lot 6-6 on Plat 17 of the Little Compton Tax Assessors' Maps). which has been conserved as open space. The land area of this lot (Lot 6-6) and the residence lot (Lot 6-2) combined equals 4.92+/- acres of land area.
BUYER to pay Little Compton Agricultural Conservancy Tax at the recording of the Deed.
Contact an agent
Home facts
- Year built:1994
- Listing ID #:1385916
- Added:162 day(s) ago
- Updated:November 15, 2025 at 04:12 PM
Rooms and interior
- Bedrooms:4
- Total bathrooms:5
- Full bathrooms:4
- Half bathrooms:1
- Living area:3,778 sq. ft.
Heating and cooling
- Cooling:Ductless
- Heating:Baseboard, Electric, Oil
Structure and exterior
- Year built:1994
- Building area:3,778 sq. ft.
- Lot area:4.91 Acres
Utilities
- Water:Underground Utilities, Well
- Sewer:Septic Tank
Finances and disclosures
- Price:$3,450,000
- Price per sq. ft.:$913.18
- Tax amount:$9,626 (2024)
New listings near 576 West Main Road
- Open Sat, 10am to 12:30pmNew
 $849,000Active2 beds 2 baths1,608 sq. ft.
$849,000Active2 beds 2 baths1,608 sq. ft.128 Maple Avenue, Little Compton, RI 02837
MLS# 1398920Listed by: DRAWBRIDGE REALTY  $3,250,000Active4 beds 4 baths4,671 sq. ft.
$3,250,000Active4 beds 4 baths4,671 sq. ft.6 June Way, Little Compton, RI 02837
MLS# 1399051Listed by: GUSTAVE WHITE SOTHEBY'S REALTY $775,000Active4 beds 1 baths1,846 sq. ft.
$775,000Active4 beds 1 baths1,846 sq. ft.536 West Main Road, Little Compton, RI 02837
MLS# 1398744Listed by: LENOX REALTY GROUP $1,295,000Active2 beds 3 baths2,505 sq. ft.
$1,295,000Active2 beds 3 baths2,505 sq. ft.26 Swamp Road, Little Compton, RI 02837
MLS# 1398209Listed by: COMPASS $849,000Pending3 beds 2 baths2,444 sq. ft.
$849,000Pending3 beds 2 baths2,444 sq. ft.15 Bramblewood Cross Road, Little Compton, RI 02837
MLS# 1397154Listed by: COMPASS $799,000Active3 beds 2 baths1,340 sq. ft.
$799,000Active3 beds 2 baths1,340 sq. ft.180 West Main Road, Little Compton, RI 02837
MLS# 1397012Listed by: COMPASS $850,000Active3 beds 2 baths1,930 sq. ft.
$850,000Active3 beds 2 baths1,930 sq. ft.255 John Dyer Road, Little Compton, RI 02837
MLS# 1396688Listed by: MOTT & CHACE SOTHEBY'S INTL. $295,000Active2.48 Acres
$295,000Active2.48 Acres245 John Dyer Road, Little Compton, RI 02837
MLS# 1396070Listed by: MOTT & CHACE SOTHEBY'S INTL. $3,575,000Active3 beds 3 baths2,038 sq. ft.
$3,575,000Active3 beds 3 baths2,038 sq. ft.8 S Taylors Lane South Lane, Little Compton, RI 02837
MLS# 1395136Listed by: COMPASS $895,000Active0.35 Acres
$895,000Active0.35 Acres18 Old Barn Road, Little Compton, RI 02837
MLS# 1394868Listed by: COMPASS
