10 Bartlett Road, Middletown, RI 02842
Local realty services provided by:EMPIRE REAL ESTATE GROUP ERA POWERED
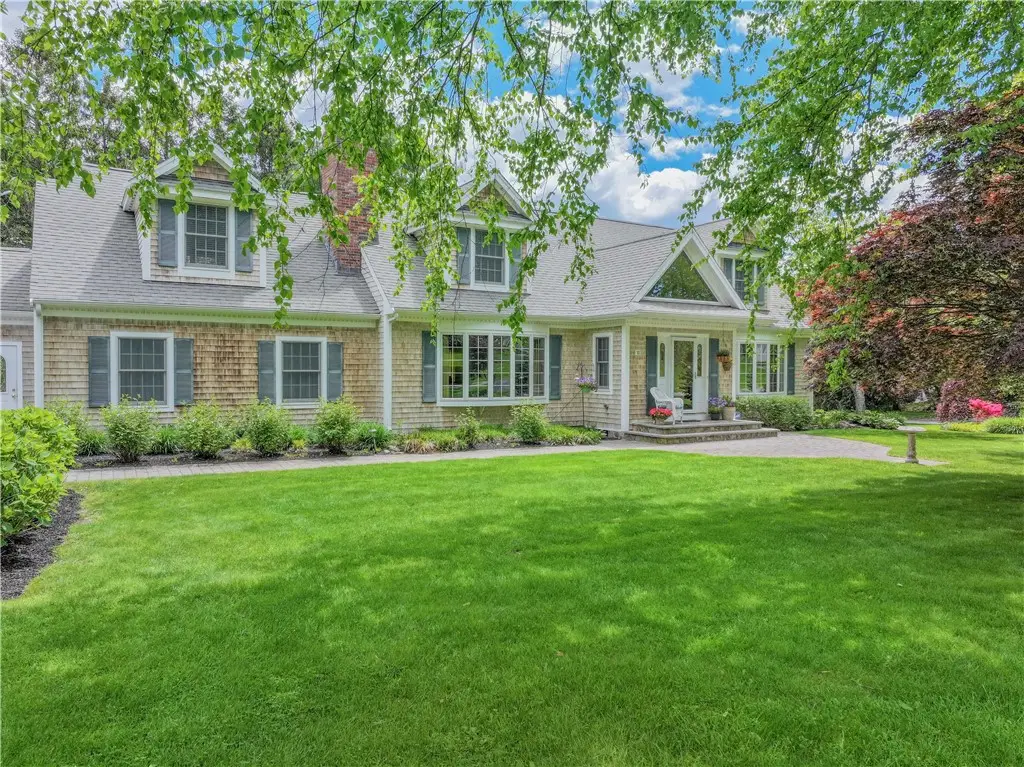

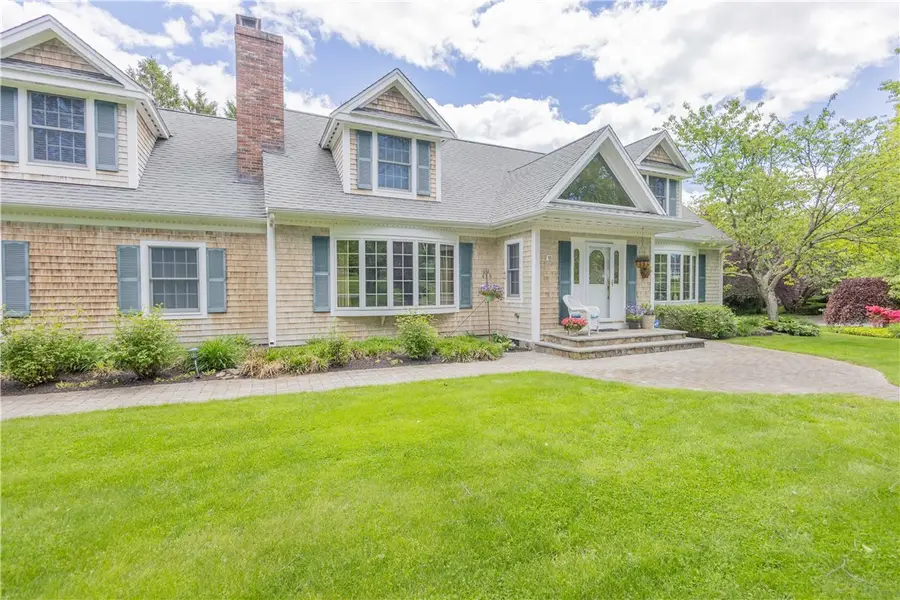
Listed by:peter leddy401-921-5011
Office:homesmart professionals
MLS#:1359157
Source:RI_STATEWIDE
Price summary
- Price:$1,395,000
- Price per sq. ft.:$422.34
About this home
Nestled away in much sought-after Peckham Farm, this spectacular Cape Cod home is a truly rare offering! Originally built circa 1972, in 2008 the home's current owner completely renovated and redesigned the home. Major additions included new roof, three front dormers & foyer/entrance, Anderson windows, cedar shingles, PVC trim, garage extension, and a first-floor master suite bed & bath w/ heated floor. Home features 4 large beds, 2.5 baths and over 3300sq' of living space. First floor has remodeled kitchen w granite counters (2018), center island and gas stove. Living room w gas fireplace off of kitchen, and large family room on the opposite side. The first-floor master suite has a wheelchair accessible bath/shower. First floor laundry/half bath. Upstairs has 3 large bedrooms (one w private balcony deck), full bath, and the large dormers create multiple sitting/desk spaces. Large deck w/ outside shower & sink. Many built-in and handcrafted wood features throughout home! Large workshop in basement. Whole-house generator (added 2016). All situated on a beautifully manicured .75-acre corner lot w/ mature landscaping, gorgeous perennial gardens and an impressive array of trees. Experience coastal New England living at its best! Located near Third Beach Rd, Green End & Indian Avenues - a short ride to 2nd & 3rd beaches, Norman Bird Sanctuary, Sachuest Point Wildlife Refuge & the Newport National Golf Club...and only 4 miles to downtown Newport! Subject to suitable housing.
Contact an agent
Home facts
- Year built:1972
- Listing Id #:1359157
- Added:72 day(s) ago
- Updated:August 01, 2025 at 03:51 PM
Rooms and interior
- Bedrooms:4
- Total bathrooms:3
- Full bathrooms:2
- Half bathrooms:1
- Living area:3,303 sq. ft.
Heating and cooling
- Cooling:Window Units
- Heating:Baseboard, Hot Water, Oil, Zoned
Structure and exterior
- Year built:1972
- Building area:3,303 sq. ft.
- Lot area:0.75 Acres
Utilities
- Water:Private, Well
- Sewer:Septic Tank
Finances and disclosures
- Price:$1,395,000
- Price per sq. ft.:$422.34
- Tax amount:$7,160 (2024)
New listings near 10 Bartlett Road
- Open Sat, 10 to 11:30amNew
 $899,000Active3 beds 2 baths2,454 sq. ft.
$899,000Active3 beds 2 baths2,454 sq. ft.47 Allston Avenue, Middletown, RI 02842
MLS# 1391676Listed by: LILA DELMAN COMPASS - New
 $789,000Active3 beds 3 baths2,880 sq. ft.
$789,000Active3 beds 3 baths2,880 sq. ft.4 Wabasso Terrace, Middletown, RI 02842
MLS# 1391478Listed by: KELLER WILLIAMS COASTAL - New
 $899,900Active4 beds 4 baths2,593 sq. ft.
$899,900Active4 beds 4 baths2,593 sq. ft.28 Mast Court, Middletown, RI 02842
MLS# 1390511Listed by: KELLER WILLIAMS LEADING EDGE - New
 $2,100,000Active4 beds 4 baths2,606 sq. ft.
$2,100,000Active4 beds 4 baths2,606 sq. ft.24 Perry Avenue, Middletown, RI 02842
MLS# 1391065Listed by: HOGAN ASSOCIATES CHRISTIE'S - New
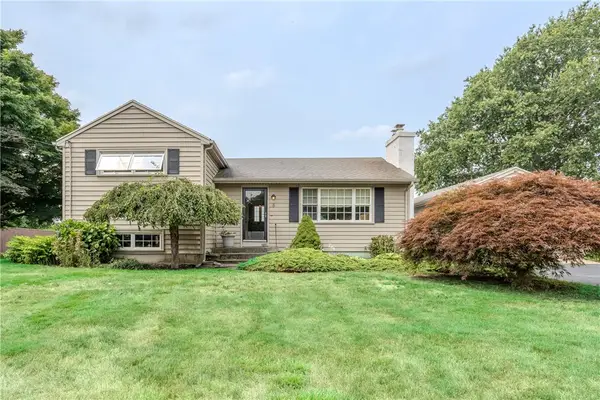 $565,000Active2 beds 1 baths1,062 sq. ft.
$565,000Active2 beds 1 baths1,062 sq. ft.8 Spruce Avenue, Middletown, RI 02842
MLS# 1391736Listed by: HOGAN ASSOCIATES CHRISTIE'S - New
 $635,000Active2 beds 2 baths1,524 sq. ft.
$635,000Active2 beds 2 baths1,524 sq. ft.19 Cows Path, Middletown, RI 02842
MLS# 1391241Listed by: BHHS NEW ENGLAND PROPERTIES - New
 $379,000Active3 beds 1 baths1,270 sq. ft.
$379,000Active3 beds 1 baths1,270 sq. ft.10 Woolsey Road, Middletown, RI 02842
MLS# 1391460Listed by: KELLER WILLIAMS COASTAL 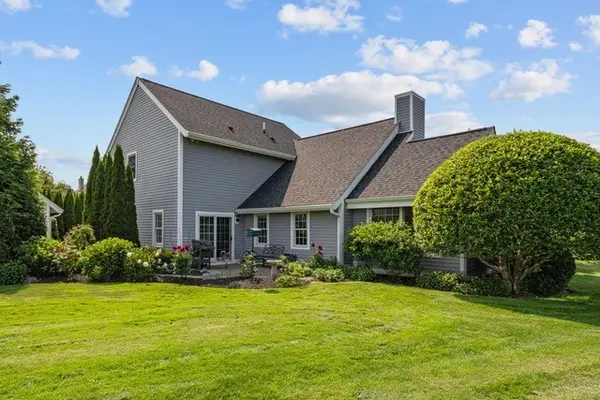 $775,000Active3 beds 3 baths1,856 sq. ft.
$775,000Active3 beds 3 baths1,856 sq. ft.109 Corey Lane, Middletown, RI 02842
MLS# 1391466Listed by: RE/MAX RESULTS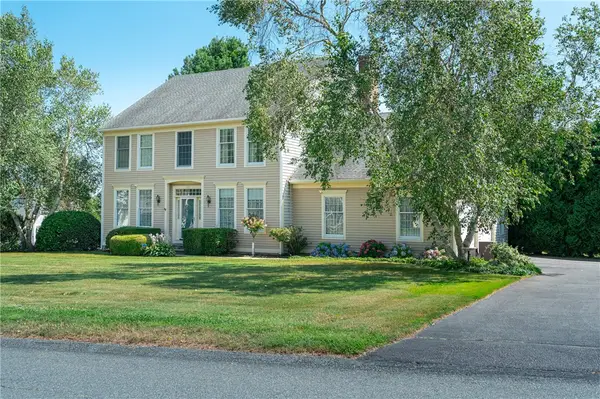 $1,195,000Active4 beds 3 baths3,154 sq. ft.
$1,195,000Active4 beds 3 baths3,154 sq. ft.167 Meadow Lane, Middletown, RI 02842
MLS# 1391213Listed by: HOGAN ASSOCIATES CHRISTIE'S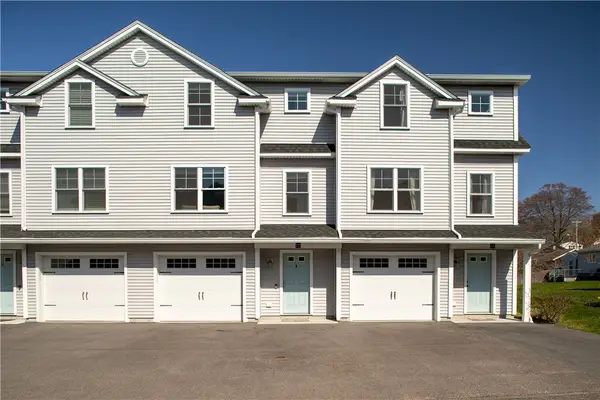 $535,000Active2 beds 2 baths1,184 sq. ft.
$535,000Active2 beds 2 baths1,184 sq. ft.17 Mariner Way, Middletown, RI 02842
MLS# 1390410Listed by: KELLER WILLIAMS COASTAL
