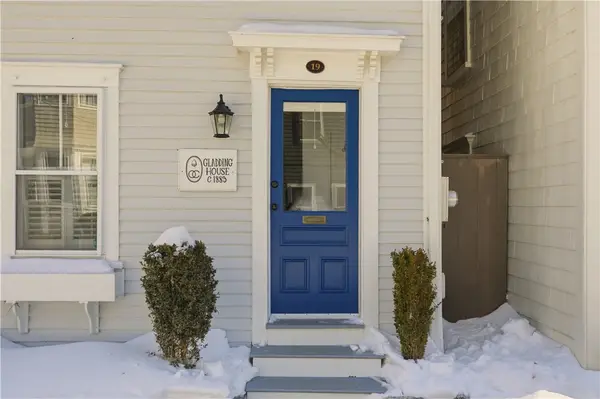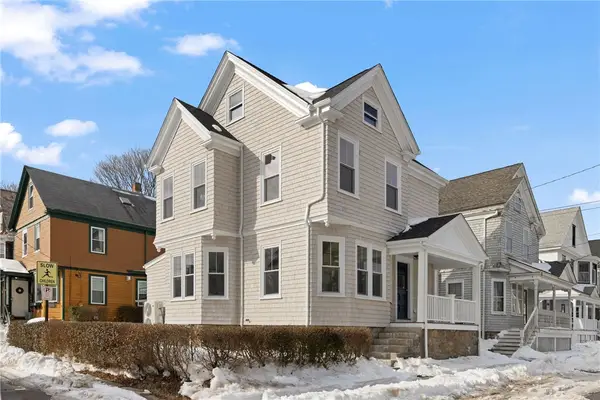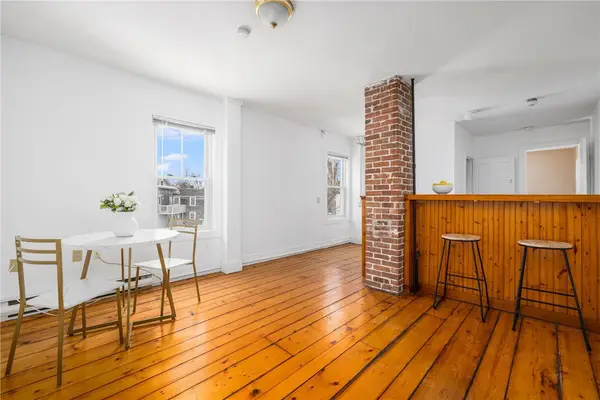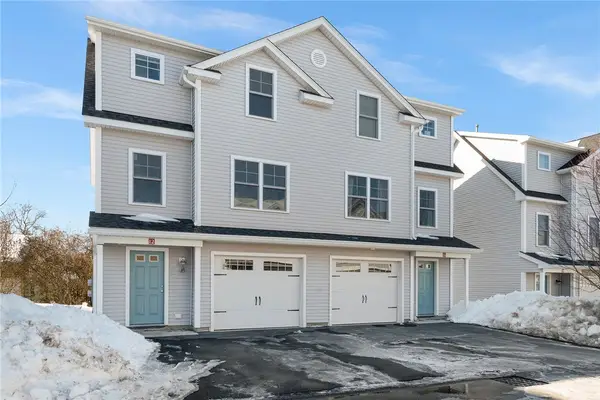111 Harrison Avenue #A6, Newport, RI 02840
Local realty services provided by:ERA Key Realty Services
111 Harrison Avenue #A6,Newport, RI 02840
$5,500,000
- 4 Beds
- 5 Baths
- 5,500 sq. ft.
- Condominium
- Active
Listed by: kate greenman, michelle kirby401-849-3000
Office: gustave white sotheby's realty
MLS#:1402146
Source:RI_STATEWIDE
Price summary
- Price:$5,500,000
- Price per sq. ft.:$1,000
- Monthly HOA dues:$5,161
About this home
Extraordinary, newly renovated harbor front condominium with fabulous wide open harbor views. The unique residence, originally two units, was masterfully redesigned and combined into one magnificent unit. Exquisite detail and gracious rooms allow for endless flexibility of space including additional bedrooms and baths. Waterfront primary bedroom on second level opens to private bath and separate walk-in dressing room/closet. The newly designed kitchen has top of the line appliances and lovely cabinetry as well as water views of wonderful, never ending harbor activity. Bonniecrests' handsome main gate opens to private enclave built on historic estate grounds with beautifully landscaped lawns. Amenities include pool, tennis courts, a beach area with kayak, paddle board and canoe storage racks, dock with launch service access to downtown Newport, New York Yacht Club, and many other harbor front destinations. Spectacular and turnkey, this a truly remarkable opportunity allowing for exquisite maintenance-free living.
Contact an agent
Home facts
- Year built:1982
- Listing ID #:1402146
- Added:519 day(s) ago
- Updated:February 11, 2026 at 07:05 PM
Rooms and interior
- Bedrooms:4
- Total bathrooms:5
- Full bathrooms:3
- Half bathrooms:2
- Living area:5,500 sq. ft.
Heating and cooling
- Cooling:Central Air
- Heating:Central, Electric, Heat Pump
Structure and exterior
- Year built:1982
- Building area:5,500 sq. ft.
Utilities
- Water:Connected, Public, Underground Utilities
- Sewer:Connected, Public Sewer, Sewer Connected
Finances and disclosures
- Price:$5,500,000
- Price per sq. ft.:$1,000
- Tax amount:$31,755 (2025)
New listings near 111 Harrison Avenue #A6
- New
 $750,000Active2 beds 1 baths791 sq. ft.
$750,000Active2 beds 1 baths791 sq. ft.21 Spring Street #3, Newport, RI 02840
MLS# 1404590Listed by: SERHANT NEW ENGLAND - New
 $750,000Active2 beds 1 baths791 sq. ft.
$750,000Active2 beds 1 baths791 sq. ft.21 Spring Street #2, Newport, RI 02840
MLS# 1404589Listed by: SERHANT NEW ENGLAND - Open Sat, 1 to 3pmNew
 $1,675,000Active4 beds 4 baths2,280 sq. ft.
$1,675,000Active4 beds 4 baths2,280 sq. ft.19 Third Street, Newport, RI 02840
MLS# 1404718Listed by: BHHS COMMONWEALTH REAL ESTATE - Open Sat, 9:30 to 11amNew
 $1,650,000Active4 beds 3 baths2,252 sq. ft.
$1,650,000Active4 beds 3 baths2,252 sq. ft.61 Gibbs Avenue, Newport, RI 02840
MLS# 1404579Listed by: LILA DELMAN COMPASS - Open Sat, 11:30am to 1pmNew
 $360,000Active1 beds 1 baths536 sq. ft.
$360,000Active1 beds 1 baths536 sq. ft.14 Brinley Street #3, Newport, RI 02840
MLS# 1404581Listed by: LILA DELMAN COMPASS - New
 $1,250,000Active3 beds 3 baths1,827 sq. ft.
$1,250,000Active3 beds 3 baths1,827 sq. ft.421 Bellevue Avenue #3B, Newport, RI 02840
MLS# 1404542Listed by: FIRST RESORT, LLC - New
 $500,000Active2 beds 2 baths1,184 sq. ft.
$500,000Active2 beds 2 baths1,184 sq. ft.12 Mariner Way, Newport, RI 02840
MLS# 1404423Listed by: SERHANT NEW ENGLAND - New
 $3,650,000Active0.32 Acres
$3,650,000Active0.32 Acres105 Broadway, Newport, RI 02840
MLS# 1404322Listed by: SERHANT NEW ENGLAND - New
 $599,000Active2 beds 2 baths865 sq. ft.
$599,000Active2 beds 2 baths865 sq. ft.102 Broadway #2B, Newport, RI 02840
MLS# 1404287Listed by: RE/MAX RESULTS - New
 $675,000Active2 beds 2 baths1,015 sq. ft.
$675,000Active2 beds 2 baths1,015 sq. ft.1 Oakwood Terrace #7, Newport, RI 02840
MLS# 1403871Listed by: RE/MAX PROFNL. NEWPORT, INC.

