111 Harrison Avenue #M9, Newport, RI 02840
Local realty services provided by:ERA Key Realty Services
Listed by: kristin parella
Office: lila delman compass
MLS#:1398565
Source:RI_STATEWIDE
Price summary
- Price:$2,800,000
- Price per sq. ft.:$1,555.56
- Monthly HOA dues:$2,940
About this home
WATERFRONT-BONNIECREST MANOR HOUSE. Enjoy private estate living in Newport's finest location, with 12 acres of manicured grounds with tennis court, pool, dock and beach. This Tudor style architectural tour de force was designed by John Russell Pope in 1905, with grounds curated by Frederick Law Olmsted. Now condominiums, this 2 bedroom manor house residence was completely renovated and redesigned in 2024 adding new HVAC, plumbing, and new electrical wiring in addition to new bathrooms and kitchen. The captivating interior consists of high ceilings and expansive rooms featuring exceptionally beautiful lead paned windows spanning north to south creating a soothing luminosity all day and into the evening. Commanding views of Newport Harbor in the state of the art kitchen invite you to sit at the expansive marble island with comfortable seating. Miele commercial dishwasher and Wolf induction range make entertaining a joy. The South facing living room showcases exceptional architectural detail with a view of the natural landscape. The beautiful living room includes a marble fireplace imported from France and a wet bar with wine refrigeration. Retreat to one of the 2 spacious bedrooms each with working fireplaces, ensuite spa baths and heated stone floors. Abundant storage throughout. Exceptional privacy, superb amenities include on site professional property management. Rare offering
Contact an agent
Home facts
- Year built:1905
- Listing ID #:1398565
- Added:20 day(s) ago
- Updated:November 13, 2025 at 01:50 AM
Rooms and interior
- Bedrooms:2
- Total bathrooms:3
- Full bathrooms:2
- Half bathrooms:1
- Living area:1,800 sq. ft.
Heating and cooling
- Cooling:Central Air, Ductless, Heat Pump
- Heating:Electric, Forced Air, Gas, Heat Pump, Radiant
Structure and exterior
- Year built:1905
- Building area:1,800 sq. ft.
- Lot area:12 Acres
Utilities
- Water:Public, Underground Utilities
- Sewer:Connected, Public Sewer, Sewer Connected
Finances and disclosures
- Price:$2,800,000
- Price per sq. ft.:$1,555.56
- Tax amount:$10,959 (2025)
New listings near 111 Harrison Avenue #M9
- New
 $4,750,000Active6 beds 10 baths12,129 sq. ft.
$4,750,000Active6 beds 10 baths12,129 sq. ft.63 Coggeshall Avenue, Newport, RI 02840
MLS# 1399938Listed by: EDGE REALTY RI - Open Sun, 12 to 1:30pmNew
 $1,125,000Active4 beds 2 baths1,575 sq. ft.
$1,125,000Active4 beds 2 baths1,575 sq. ft.17 Meikle Avenue, Newport, RI 02840
MLS# 1398577Listed by: LILA DELMAN COMPASS - New
 $300,000Active0.05 Acres
$300,000Active0.05 Acres0 Meikle Avenue, Newport, RI 02840
MLS# 1398583Listed by: LILA DELMAN COMPASS - New
 $825,000Active4 beds 2 baths1,575 sq. ft.
$825,000Active4 beds 2 baths1,575 sq. ft.17 Meikle Avenue, Newport, RI 02840
MLS# 1398585Listed by: LILA DELMAN COMPASS - New
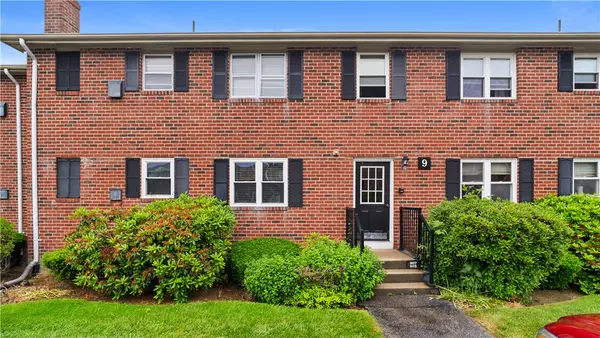 $325,000Active1 beds 1 baths625 sq. ft.
$325,000Active1 beds 1 baths625 sq. ft.70 Carroll Avenue #905, Newport, RI 02840
MLS# 1399359Listed by: EXP REALTY - Open Sat, 11am to 12:30pmNew
 $850,000Active2 beds 2 baths1,152 sq. ft.
$850,000Active2 beds 2 baths1,152 sq. ft.57 Clinton Street #57C, Newport, RI 02840
MLS# 1399663Listed by: LILA DELMAN COMPASS - New
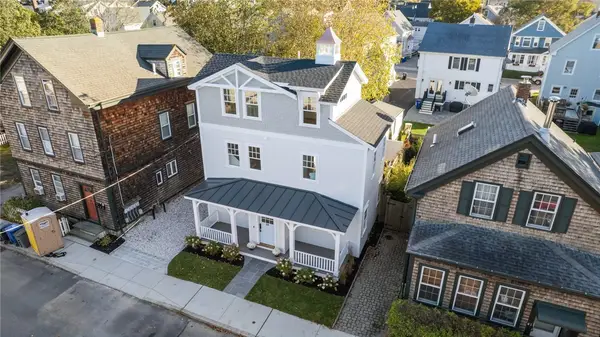 $1,950,000Active4 beds 4 baths1,701 sq. ft.
$1,950,000Active4 beds 4 baths1,701 sq. ft.39 Connection Street, Newport, RI 02840
MLS# 1399695Listed by: KELLER WILLIAMS SOUTH WATUPPA - Open Sun, 11am to 12:30pmNew
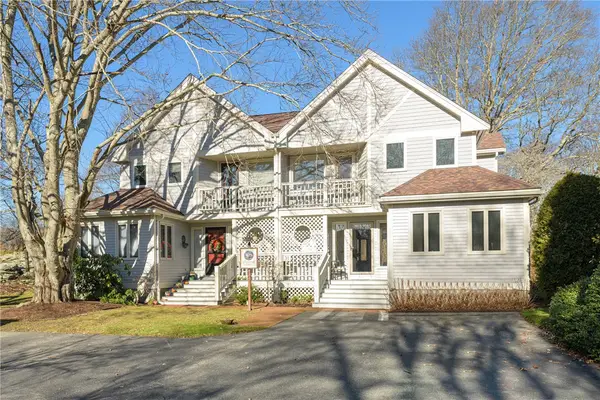 $948,000Active2 beds 3 baths1,586 sq. ft.
$948,000Active2 beds 3 baths1,586 sq. ft.15 Hammersmith Road #31A, Newport, RI 02840
MLS# 1399657Listed by: WESTCOTT PROPERTIES 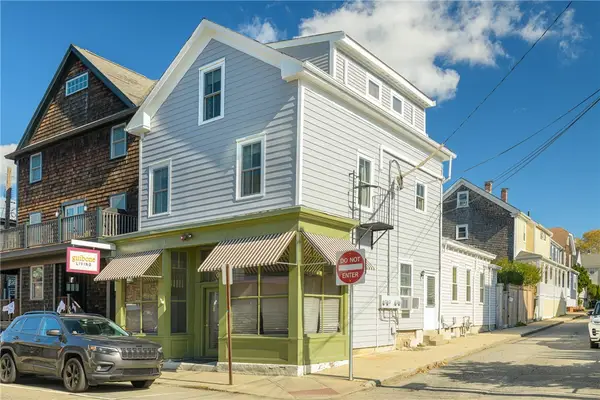 $1,950,000Active5 beds 4 baths2,930 sq. ft.
$1,950,000Active5 beds 4 baths2,930 sq. ft.604 Thames & 4 Dixon Street, Newport, RI 02840
MLS# 1397512Listed by: GUSTAVE WHITE SOTHEBY'S REALTY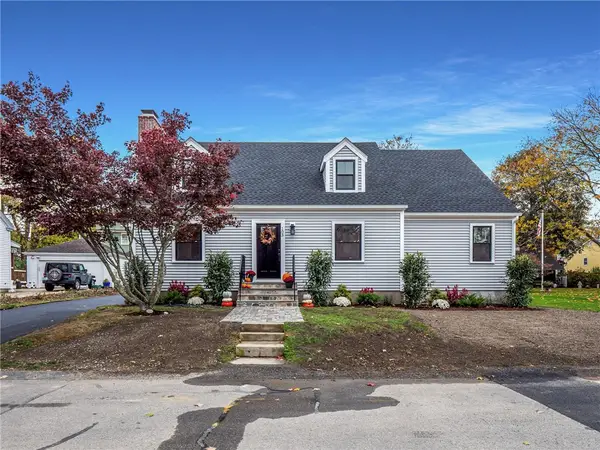 $1,749,999Active4 beds 4 baths2,200 sq. ft.
$1,749,999Active4 beds 4 baths2,200 sq. ft.103 Champlin N Place, Newport, RI 02840
MLS# 1398908Listed by: RE/MAX PROFNL. NEWPORT, INC.
