169 Wellington Avenue, Newport, RI 02840
Local realty services provided by:EMPIRE REAL ESTATE GROUP ERA POWERED
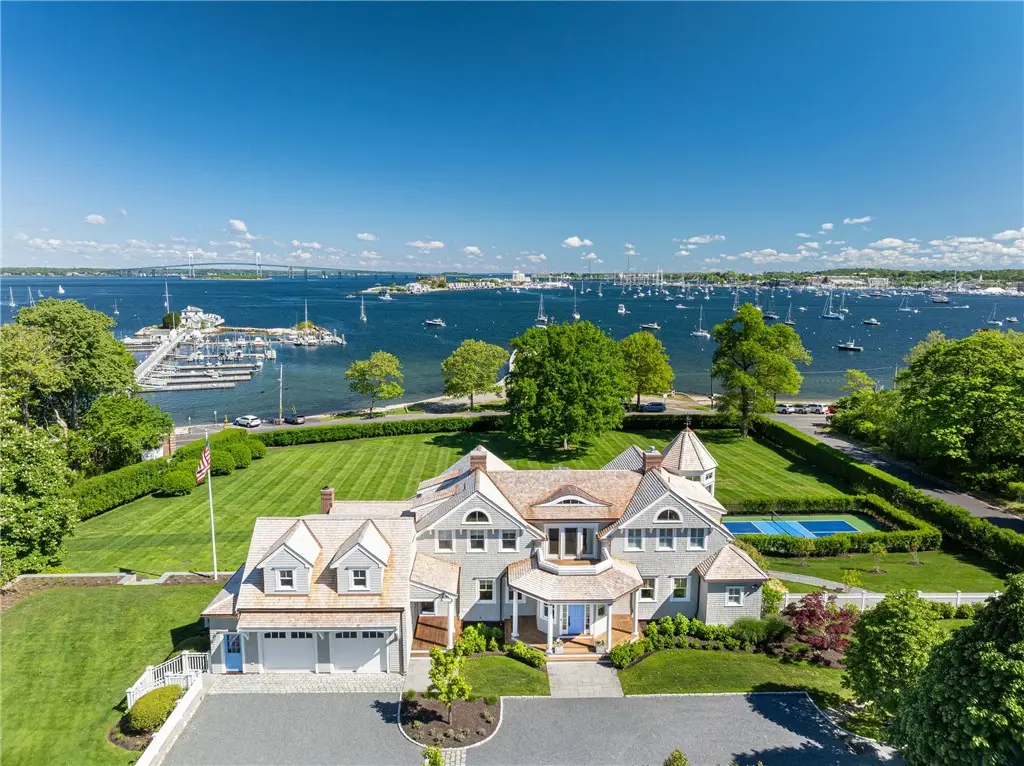
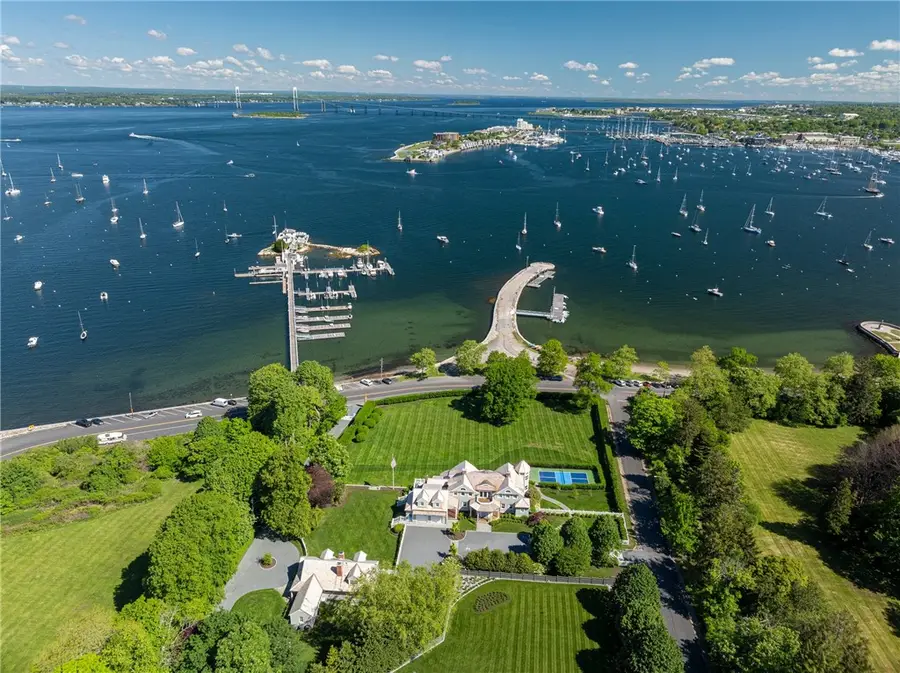
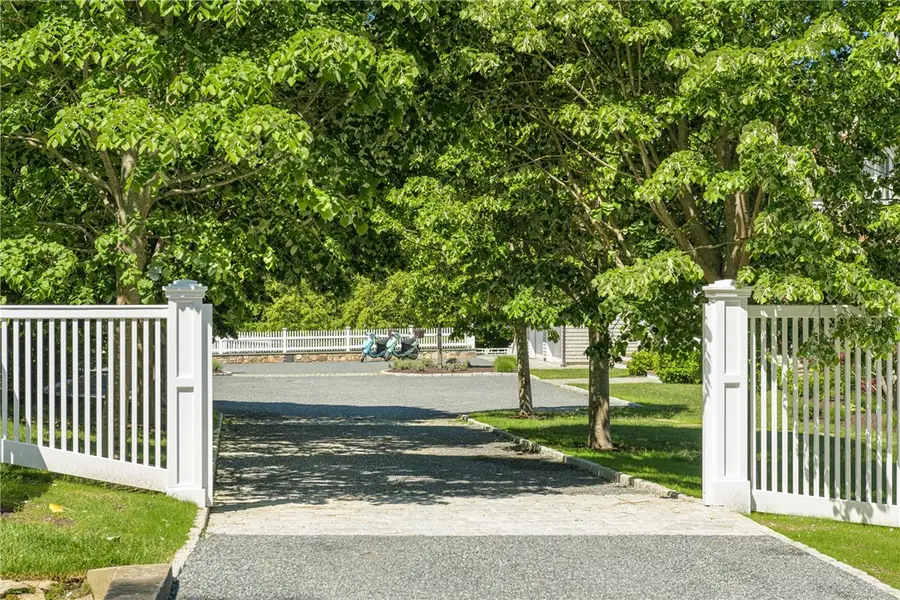
169 Wellington Avenue,Newport, RI 02840
$12,995,000
- 5 Beds
- 7 Baths
- 7,200 sq. ft.
- Single family
- Pending
Listed by:michelle kirby401-849-3000
Office:gustave white sotheby's realty
MLS#:1386464
Source:RI_STATEWIDE
Price summary
- Price:$12,995,000
- Price per sq. ft.:$1,804.86
About this home
"HARBOR WATCH" presents a rare opportunity to acquire a unique compound situated on 2.7 acres overlooking Newport Harbor, Fort Adams State Park and the Newport Bridge. This quintessential Nantucket shingle style home has 5000 sq ft of living area with 5 bedrooms (including first floor bedroom), 5 baths & 2 half baths plus a 3 car garage in the main house, as well as 2,200 sq ft of finished space on the lower level with a walk out basement and harbor views. The 2000 sq ft private 3 bedroom guest cottage has direct harbor views, a garage and its own gated driveway entrance. Recent improvements include a new 5/8 cedar roof, new copper gutters, new fencing, new driveway, remodeled bathrooms, new appliances, new boiler and a pickle ball court. The sophisticated interior decor is wonderfully comfortable and casual. The property, which is located between the New York Yacht Club and Ida Lewis YC has 180 degree unobstructed harbor views and is a short walk to downtown Newport's restaurants, shops, etc. Absolutely turn key!
Contact an agent
Home facts
- Year built:2006
- Listing Id #:1386464
- Added:70 day(s) ago
- Updated:July 22, 2025 at 07:16 AM
Rooms and interior
- Bedrooms:5
- Total bathrooms:7
- Full bathrooms:5
- Half bathrooms:2
- Living area:7,200 sq. ft.
Heating and cooling
- Cooling:Central Air
- Heating:Central, Forced Air, Gas, Individual, Radiant, Zoned
Structure and exterior
- Year built:2006
- Building area:7,200 sq. ft.
- Lot area:2.74 Acres
Utilities
- Water:Connected, Public, Underground Utilities, Well
- Sewer:Connected, Public Sewer, Sewer Connected
Finances and disclosures
- Price:$12,995,000
- Price per sq. ft.:$1,804.86
- Tax amount:$65,558 (2025)
New listings near 169 Wellington Avenue
- Open Sat, 10:30am to 12pmNew
 $995,000Active4 beds 2 baths1,649 sq. ft.
$995,000Active4 beds 2 baths1,649 sq. ft.3 Sharon Court, Newport, RI 02840
MLS# 1392320Listed by: RE/MAX RESULTS - New
 $1,525,000Active5 beds 3 baths1,941 sq. ft.
$1,525,000Active5 beds 3 baths1,941 sq. ft.23 Willow Street, Newport, RI 02840
MLS# 1392246Listed by: LILA DELMAN COMPASS - Open Sat, 9 to 10:30amNew
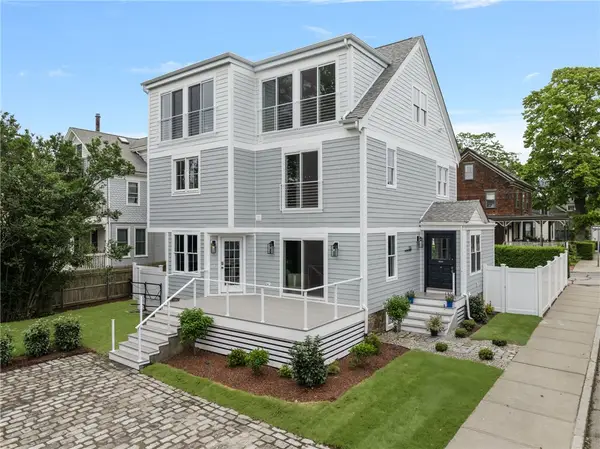 $2,999,000Active5 beds 5 baths3,488 sq. ft.
$2,999,000Active5 beds 5 baths3,488 sq. ft.104 Second Street, Newport, RI 02840
MLS# 1392529Listed by: LILA DELMAN COMPASS - Open Sat, 9 to 10:30amNew
 $2,999,000Active5 beds 5 baths3,488 sq. ft.
$2,999,000Active5 beds 5 baths3,488 sq. ft.104 Second Street, Newport, RI 02840
MLS# 1392537Listed by: LILA DELMAN COMPASS - New
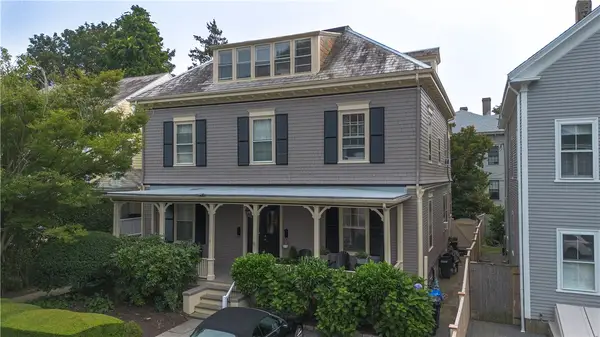 $1,800,000Active7 beds 5 baths5,312 sq. ft.
$1,800,000Active7 beds 5 baths5,312 sq. ft.1 Pell Street, Newport, RI 02840
MLS# 1392084Listed by: TERI DEGNAN RE & CONSULTING - New
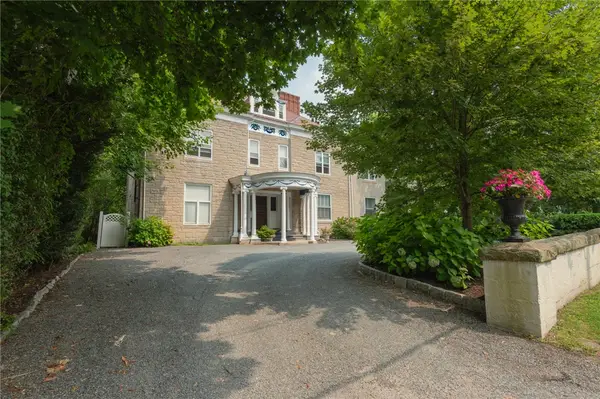 $1,050,000Active2 beds 2 baths1,373 sq. ft.
$1,050,000Active2 beds 2 baths1,373 sq. ft.90 Rhode Island Avenue #2, Newport, RI 02840
MLS# 1392271Listed by: GUSTAVE WHITE SOTHEBY'S REALTY - New
 $775,000Active2 beds 2 baths1,168 sq. ft.
$775,000Active2 beds 2 baths1,168 sq. ft.23 Mann Avenue #4, Newport, RI 02840
MLS# 1392286Listed by: COLDWELL BANKER REALTY - New
 $2,250,000Active10 beds 7 baths5,094 sq. ft.
$2,250,000Active10 beds 7 baths5,094 sq. ft.24 Old Beach Road, Newport, RI 02840
MLS# 1392180Listed by: GUSTAVE WHITE SOTHEBY'S REALTY - New
 $2,250,000Active10 beds 7 baths5,094 sq. ft.
$2,250,000Active10 beds 7 baths5,094 sq. ft.24 Old Beach Road, Newport, RI 02840
MLS# 1392182Listed by: GUSTAVE WHITE SOTHEBY'S REALTY 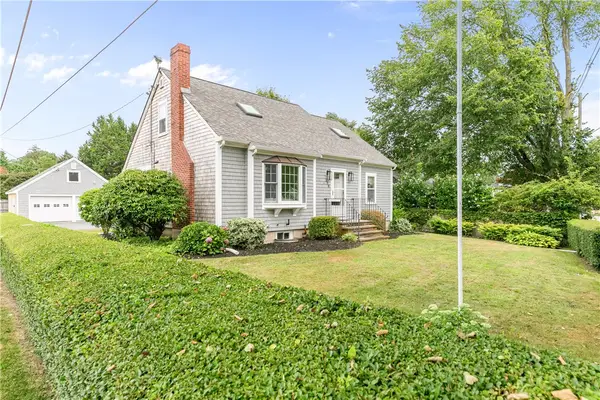 $1,495,000Pending3 beds 2 baths1,325 sq. ft.
$1,495,000Pending3 beds 2 baths1,325 sq. ft.128 Ruggles Avenue, Newport, RI 02840
MLS# 1391990Listed by: HOMES BY CONNECT
