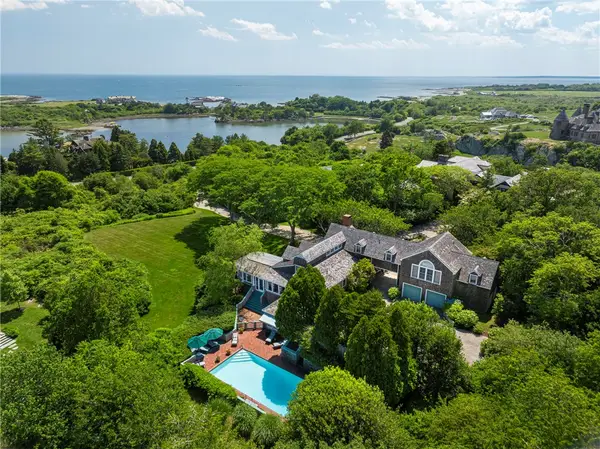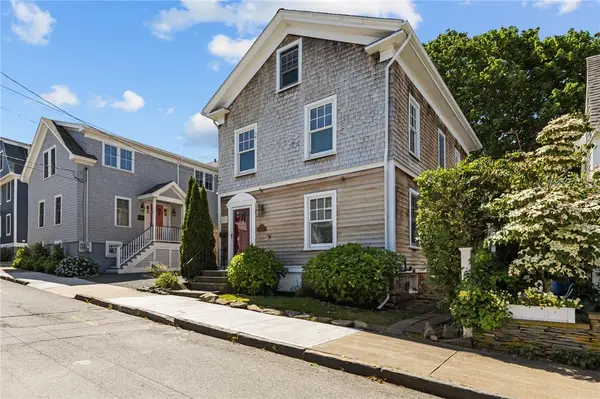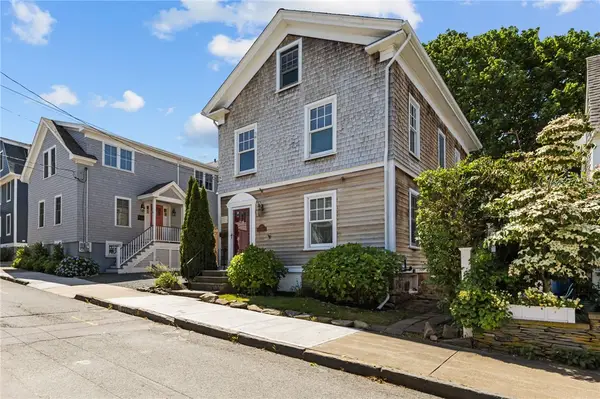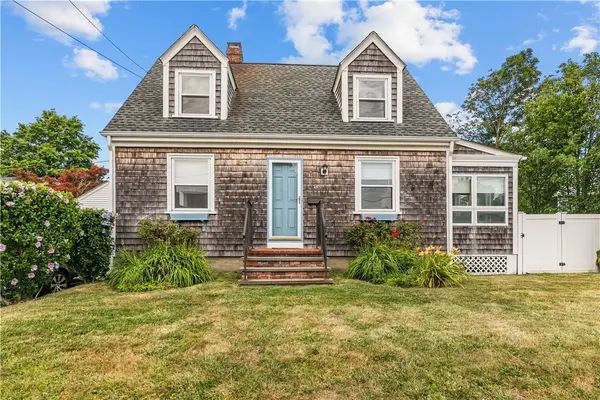2 Harbor View Drive, Newport, RI 02840
Local realty services provided by:EMPIRE REAL ESTATE GROUP ERA POWERED



2 Harbor View Drive,Newport, RI 02840
$9,500,000
- 4 Beds
- 6 Baths
- 5,983 sq. ft.
- Single family
- Active
Listed by:michelle kirby401-849-3000
Office:gustave white sotheby's realty
MLS#:1382566
Source:RI_STATEWIDE
Price summary
- Price:$9,500,000
- Price per sq. ft.:$1,587.83
About this home
Overlooking Newport Harbor the iconic Lighthouse is perfection from top to bottom in all seasons. Relax on five spacious harbor-view decks or entertain in style from the inspiring gourmet kitchen, stunning dining room, great room, an amazingly equipped family/party room or in the circular tower room, all with harbor views. Amenities include top of the line appliances, including commercial sized laundry machines ideal for boat gear. State of the art systems run by Buderus and Viessman, Central AC, whole house security, a new cedar shingle roof and whole house generator ensure comfort and peace of mind. Inviting fireplaces, coffered ceilings, stunning bright work and woodwork detail are throughout. The master suite, reminiscent of St. Barth's luxury has his and her walk-in closets, additional laundry room, a massive walk-in shower, vaulted beamed ceilings and a harbor view deck. The stone enclosed hot tub is adjacent to a charming al fresco dining patio. The Lighthouse is tucked-in on a quiet private road with tall hedges and layers of plantings for privacy. The stunning views which encompass the harbor, bridge and skyline are ever present and varied. Fabulous harborfront location is within walking distance to Ida Lewis and New York Yacht Clubs, Kings Park, restaurants and downtown Newport.
Contact an agent
Home facts
- Year built:1986
- Listing Id #:1382566
- Added:104 day(s) ago
- Updated:July 22, 2025 at 01:51 PM
Rooms and interior
- Bedrooms:4
- Total bathrooms:6
- Full bathrooms:4
- Half bathrooms:2
- Living area:5,983 sq. ft.
Heating and cooling
- Cooling:Central Air, Heat Pump
- Heating:Baseboard, Forced Air, Gas, Radiant, Zoned
Structure and exterior
- Year built:1986
- Building area:5,983 sq. ft.
- Lot area:1.1 Acres
Utilities
- Water:Connected, Public
- Sewer:Connected, Public Sewer, Sewer Connected
Finances and disclosures
- Price:$9,500,000
- Price per sq. ft.:$1,587.83
- Tax amount:$54,752 (2025)
New listings near 2 Harbor View Drive
- Open Sat, 1:30 to 3pmNew
 $725,000Active4 beds 2 baths1,482 sq. ft.
$725,000Active4 beds 2 baths1,482 sq. ft.26 Prescott Hall Road, Newport, RI 02840
MLS# 1391450Listed by: RE/MAX RESULTS - Open Sat, 10am to 12:01pmNew
 $1,650,000Active4 beds 3 baths2,145 sq. ft.
$1,650,000Active4 beds 3 baths2,145 sq. ft.5 Mt. Vernon Street, Newport, RI 02840
MLS# 1390766Listed by: LILA DELMAN COMPASS - Open Sun, 1 to 3pmNew
 $799,000Active4 beds 4 baths2,080 sq. ft.
$799,000Active4 beds 4 baths2,080 sq. ft.43 Garfield Street, Newport, RI 02840
MLS# 1391112Listed by: CENTURY 21 TOPSAIL REALTY - New
 $8,700,000Active4 beds 5 baths4,593 sq. ft.
$8,700,000Active4 beds 5 baths4,593 sq. ft.315 Ocean Avenue, Newport, RI 02840
MLS# 1390521Listed by: GUSTAVE WHITE SOTHEBY'S REALTY - New
 $2,450,000Active4 beds 5 baths3,645 sq. ft.
$2,450,000Active4 beds 5 baths3,645 sq. ft.22 Greenough Place, Newport, RI 02840
MLS# 1390592Listed by: HOGAN ASSOCIATES CHRISTIE'S - Open Sun, 11am to 12:30pmNew
 $895,000Active4 beds 2 baths1,600 sq. ft.
$895,000Active4 beds 2 baths1,600 sq. ft.17 Dearborn Street, Newport, RI 02840
MLS# 1390941Listed by: RE/MAX RESULTS - Open Sun, 11am to 12:30pmNew
 $895,000Active4 beds 2 baths1,600 sq. ft.
$895,000Active4 beds 2 baths1,600 sq. ft.17 Dearborn Street, Newport, RI 02840
MLS# 1390943Listed by: RE/MAX RESULTS - New
 $570,000Active3 beds 2 baths1,104 sq. ft.
$570,000Active3 beds 2 baths1,104 sq. ft.53 Admiral Kalbfus Road, Newport, RI 02840
MLS# 1390823Listed by: HOGAN ASSOCIATES CHRISTIE'S - New
 $1,695,000Active3 beds 3 baths2,600 sq. ft.
$1,695,000Active3 beds 3 baths2,600 sq. ft.97 Harrison Avenue #P1, Newport, RI 02840
MLS# 1390646Listed by: LILA DELMAN COMPASS - New
 $2,850,000Active5 beds 5 baths3,134 sq. ft.
$2,850,000Active5 beds 5 baths3,134 sq. ft.3 Bridge Street, Newport, RI 02840
MLS# 1390702Listed by: COLDWELL BANKER REALTY
