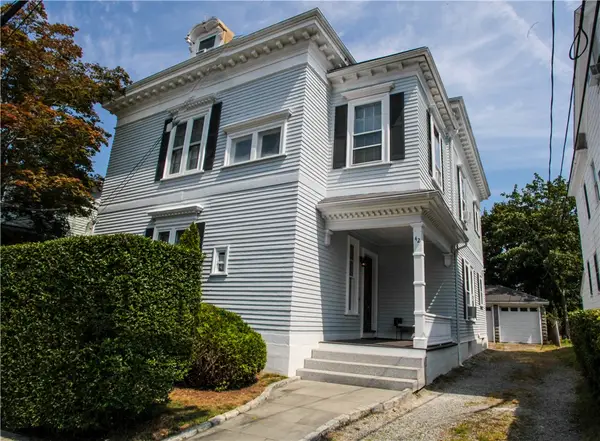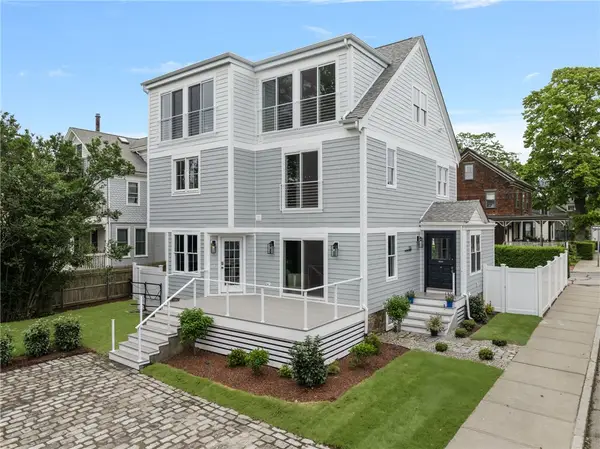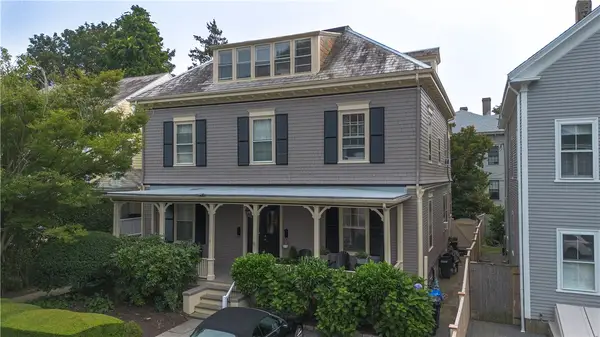320 Harrison Avenue, Newport, RI 02840
Local realty services provided by:EMPIRE REAL ESTATE GROUP ERA POWERED



320 Harrison Avenue,Newport, RI 02840
$13,250,000
- 5 Beds
- 9 Baths
- 7,640 sq. ft.
- Single family
- Active
Listed by:kate greenman401-849-3000
Office:gustave white sotheby's realty
MLS#:1315053
Source:RI_STATEWIDE
Price summary
- Price:$13,250,000
- Price per sq. ft.:$1,734.29
About this home
Sweeping ocean views await from this spectacular seaside gated compound. Extraordinary construction and finishes with absolute privacy. Water views from nearly every room in the residence, including living room, elegant dining room with wet bar, gourmet kitchen, and most bedrooms. Enjoy all the comforts of a well-designed space. Amenities include top-of-the-line Wolf and Subzero appliances and a spacious attached radiant heated, brick floor two-car garage. Outside an inviting wrap-around patio with firepit and gas grill take advantage of the private oasis and glorious views. A charming and convenient 1,684 square foot, four-room/one-bedroom guest cottage and a separate four-bay garage/carriage house with radiant heated brick floors, a gardener's dream potting shed, and ample storage on two levels, round out the estate buildings. This rare and special Ocean Drive area property is sited between the Newport Country Club and acres of protected open space overlooking the Atlantic Ocean.
Contact an agent
Home facts
- Year built:2003
- Listing Id #:1315053
- Added:933 day(s) ago
- Updated:July 29, 2025 at 03:57 PM
Rooms and interior
- Bedrooms:5
- Total bathrooms:9
- Full bathrooms:7
- Half bathrooms:2
- Living area:7,640 sq. ft.
Heating and cooling
- Cooling:Central Air
- Heating:Oil, Radiant
Structure and exterior
- Year built:2003
- Building area:7,640 sq. ft.
- Lot area:14.85 Acres
Utilities
- Water:Private, Underground Utilities, Well
- Sewer:Septic Tank
Finances and disclosures
- Price:$13,250,000
- Price per sq. ft.:$1,734.29
- Tax amount:$88,308 (2025)
New listings near 320 Harrison Avenue
- New
 $2,195,000Active9 beds 4 baths3,500 sq. ft.
$2,195,000Active9 beds 4 baths3,500 sq. ft.42 Mann Avenue, Newport, RI 02840
MLS# 1392735Listed by: COLDWELL BANKER REALTY  $499,000Pending1 beds 1 baths506 sq. ft.
$499,000Pending1 beds 1 baths506 sq. ft.1209 Capella Way S #1209, Newport, RI 02840
MLS# 1392770Listed by: HOGAN ASSOCIATES CHRISTIE'S- New
 $1,850,000Active6 beds 3 baths3,470 sq. ft.
$1,850,000Active6 beds 3 baths3,470 sq. ft.62 Dixon Street, Newport, RI 02840
MLS# 1392732Listed by: COLDWELL BANKER REALTY - New
 $375,000Active2 beds 2 baths1,310 sq. ft.
$375,000Active2 beds 2 baths1,310 sq. ft.66 Girard Avenue #312, Newport, RI 02840
MLS# 1392694Listed by: RE/MAX PROFNL. NEWPORT, INC. - New
 $1,850,000Active6 beds 3 baths3,470 sq. ft.
$1,850,000Active6 beds 3 baths3,470 sq. ft.62 Dixon Street, Newport, RI 02840
MLS# 1392527Listed by: COLDWELL BANKER REALTY - New
 $995,000Active4 beds 2 baths1,649 sq. ft.
$995,000Active4 beds 2 baths1,649 sq. ft.3 Sharon Court, Newport, RI 02840
MLS# 1392320Listed by: RE/MAX RESULTS - New
 $1,525,000Active5 beds 3 baths1,941 sq. ft.
$1,525,000Active5 beds 3 baths1,941 sq. ft.23 Willow Street, Newport, RI 02840
MLS# 1392246Listed by: LILA DELMAN COMPASS - New
 $2,999,000Active5 beds 5 baths3,488 sq. ft.
$2,999,000Active5 beds 5 baths3,488 sq. ft.104 Second Street, Newport, RI 02840
MLS# 1392529Listed by: LILA DELMAN COMPASS - New
 $2,999,000Active5 beds 5 baths3,488 sq. ft.
$2,999,000Active5 beds 5 baths3,488 sq. ft.104 Second Street, Newport, RI 02840
MLS# 1392537Listed by: LILA DELMAN COMPASS - New
 $1,800,000Active7 beds 5 baths5,312 sq. ft.
$1,800,000Active7 beds 5 baths5,312 sq. ft.1 Pell Street, Newport, RI 02840
MLS# 1392084Listed by: TERI DEGNAN RE & CONSULTING
