5 Lowndes Street, Newport, RI 02840
Local realty services provided by:Empire Real Estate Group ERA Powered
Listed by:holly mclear401-855-0485
Office:hogan associates christie's
MLS#:1393716
Source:RI_STATEWIDE
Price summary
- Price:$1,549,000
- Price per sq. ft.:$892.28
About this home
Charming turn-key New England shingled style home in a prime Newport location walk to the beach, Cliff Walk, and top restaurants! Comfortable and modern floor plan with 3-bedroom, 2.5 baths, high ceilings, wood floors, kitchen with granite counters and stainless appliances, central air, open living room with gas fireplace, formal or casual dining spaces that overlook a large, fenced yard with stone patios, fire pit, and privacy landscaping. Upstairs the large primary suite offers plenty of room with a full walk-in closet, bath with double vanity, and space for an office desk. Two additional bedrooms, full bath, and separate laundry room. One car attached garage, driveway parking for two or more cars, plus attic and basement storage. Built in 2010 this home is young. Move-in ready and being sold furnished. Whether you are seeking a year round residence or weekend retreat, this home offers a rare blend of modern comfort, space, style and unbeatable location!
Contact an agent
Home facts
- Year built:2010
- Listing ID #:1393716
- Added:18 day(s) ago
- Updated:September 28, 2025 at 10:27 AM
Rooms and interior
- Bedrooms:3
- Total bathrooms:3
- Full bathrooms:2
- Half bathrooms:1
- Living area:1,736 sq. ft.
Heating and cooling
- Cooling:Central Air
- Heating:Central, Gas
Structure and exterior
- Year built:2010
- Building area:1,736 sq. ft.
- Lot area:0.14 Acres
Utilities
- Water:Connected, Public
- Sewer:Connected, Public Sewer, Sewer Connected
Finances and disclosures
- Price:$1,549,000
- Price per sq. ft.:$892.28
- Tax amount:$9,763 (2025)
New listings near 5 Lowndes Street
- New
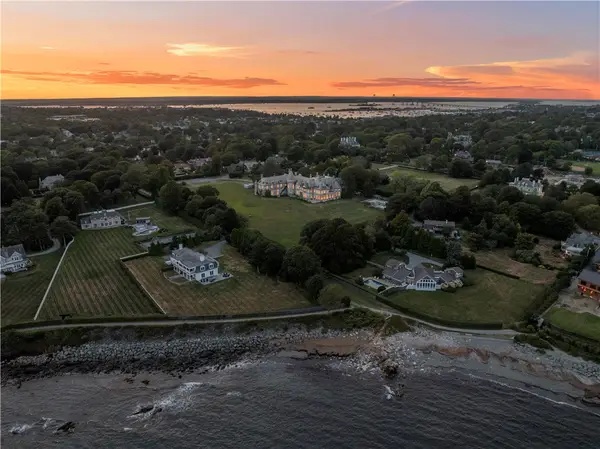 $28,500,000Active29 beds 18 baths43,772 sq. ft.
$28,500,000Active29 beds 18 baths43,772 sq. ft.207 Ruggles Avenue, Newport, RI 02840
MLS# 1395912Listed by: RI PROPERTIES - New
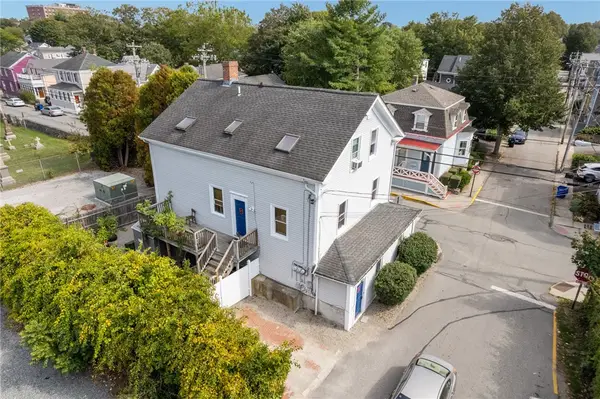 $1,000,000Active6 beds 3 baths2,524 sq. ft.
$1,000,000Active6 beds 3 baths2,524 sq. ft.44 Warner Street, Newport, RI 02840
MLS# 1396267Listed by: RE/MAX RESULTS - New
 $2,175,000Active4 beds 5 baths3,670 sq. ft.
$2,175,000Active4 beds 5 baths3,670 sq. ft.17 Everett Street, Newport, RI 02840
MLS# 1394897Listed by: HOGAN ASSOCIATES CHRISTIE'S - New
 $2,175,000Active4 beds 5 baths3,670 sq. ft.
$2,175,000Active4 beds 5 baths3,670 sq. ft.17 Everett Street, Newport, RI 02840
MLS# 1395665Listed by: HOGAN ASSOCIATES CHRISTIE'S - New
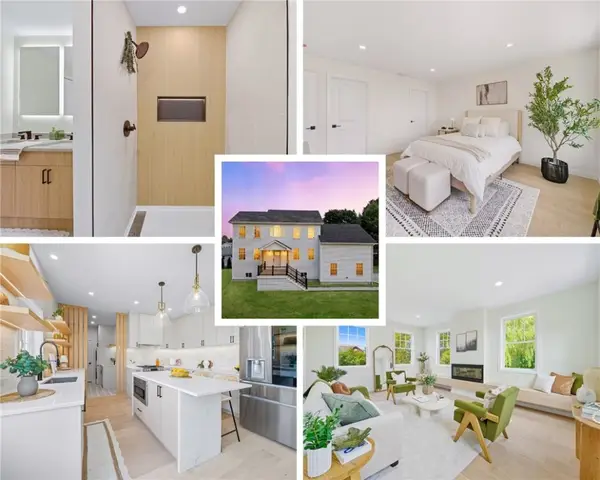 $895,000Active3 beds 3 baths2,410 sq. ft.
$895,000Active3 beds 3 baths2,410 sq. ft.27 Soar Way, Newport, RI 02840
MLS# 1396137Listed by: HOMESMART PROFESSIONALS - New
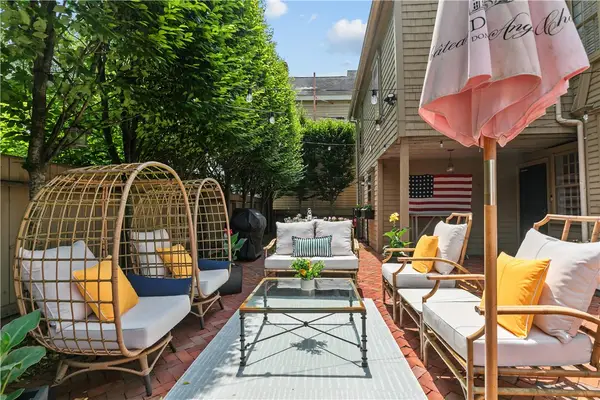 $1,995,000Active5 beds 5 baths3,242 sq. ft.
$1,995,000Active5 beds 5 baths3,242 sq. ft.35 Second Street, Newport, RI 02840
MLS# 1396014Listed by: SERHANT RHODE ISLAND - New
 $849,900Active3 beds 2 baths1,033 sq. ft.
$849,900Active3 beds 2 baths1,033 sq. ft.30 Brewer Street #3, Newport, RI 02840
MLS# 1395518Listed by: HOGAN ASSOCIATES CHRISTIE'S - New
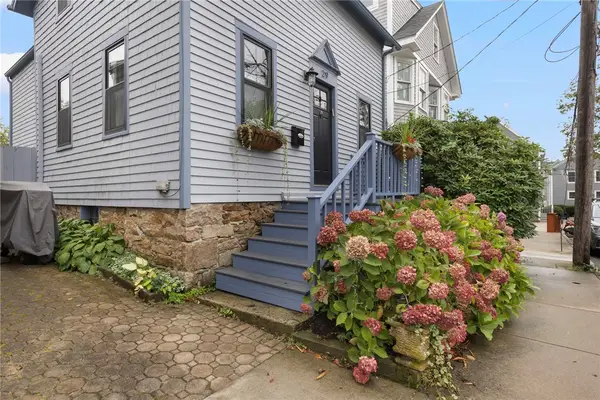 $895,000Active3 beds 2 baths1,134 sq. ft.
$895,000Active3 beds 2 baths1,134 sq. ft.29 Bacheller Street, Newport, RI 02840
MLS# 1396058Listed by: MOTT & CHACE SOTHEBY'S INTL. - Open Sun, 11am to 1pmNew
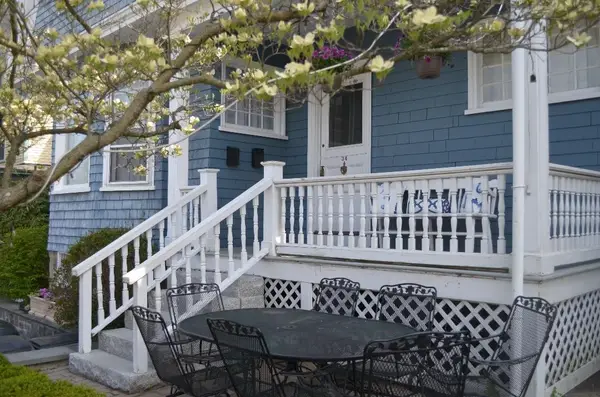 $1,995,000Active8 beds 3 baths4,350 sq. ft.
$1,995,000Active8 beds 3 baths4,350 sq. ft.34 Bull Street, Newport, RI 02840
MLS# 1396063Listed by: COLDWELL BANKER REALTY - Open Sun, 11:30am to 1pmNew
 $475,000Active1 beds 1 baths669 sq. ft.
$475,000Active1 beds 1 baths669 sq. ft.364 Bellevue Avenue #A1, Newport, RI 02840
MLS# 1395553Listed by: LILA DELMAN COMPASS
