601 Bellevue Avenue, Newport, RI 02840
Local realty services provided by:ERA Key Realty Services
601 Bellevue Avenue,Newport, RI 02840
$22,000,000
- 12 Beds
- 13 Baths
- 16,601 sq. ft.
- Single family
- Active
Listed by:david huberman401-849-3000
Office:gustave white sotheby's realty
MLS#:1397785
Source:RI_STATEWIDE
Price summary
- Price:$22,000,000
- Price per sq. ft.:$1,325.22
About this home
Step into Gilded Age grandeur with this iconic French-style chateau, thoughtfully reimagined for modern luxury. Designed and commissioned for the Drexel family in 1929 by renowned architects Polhemus & Coffin, and inspired by 'La Lanterne' at Versailles, 'Champ Soleil' is a masterpiece of timeless elegance. Located at the South end of Bellevue Avenue this privately sited estate is set on 5.53 acres behind wrought-iron gates and specimen trees. The main residence offers approximately 13,428 square feet of refined interiors, the estate features 7 bedrooms and 8.3 baths, complemented by grand entertaining rooms, a paneled library, a home theatre, and fully modernized integrated high-end systems. The outdoor spaces include manicured gardens designed by landscape architect Unberto Innocenti, a croquet lawn, a 20' 40' pool, FAA approved heliport, large greenhouse, and expansive terraces for entertaining. A separate two-unit carriage house with additional 4 car garage and workshop on Coggeshall Avenue provide additional accommodations, while vacant land offers potential subdivision opportunity. Meticulously restored and modernized, Champ Soleil seamlessly blends historic character with today's luxurious comforts, preserving the splendor of Newport's legendary Gilded Age. A landmark estate representing a rare opportunity in one of America's premier coastal enclaves.
Contact an agent
Home facts
- Year built:1929
- Listing ID #:1397785
- Added:1 day(s) ago
- Updated:October 15, 2025 at 05:46 PM
Rooms and interior
- Bedrooms:12
- Total bathrooms:13
- Full bathrooms:10
- Half bathrooms:3
- Living area:16,601 sq. ft.
Heating and cooling
- Cooling:Central Air
- Heating:Forced Air, Gas, Zoned
Structure and exterior
- Year built:1929
- Building area:16,601 sq. ft.
- Lot area:5.53 Acres
Utilities
- Water:Connected, Underground Utilities
- Sewer:Connected, Sewer Connected
Finances and disclosures
- Price:$22,000,000
- Price per sq. ft.:$1,325.22
- Tax amount:$78,115 (2025)
New listings near 601 Bellevue Avenue
- New
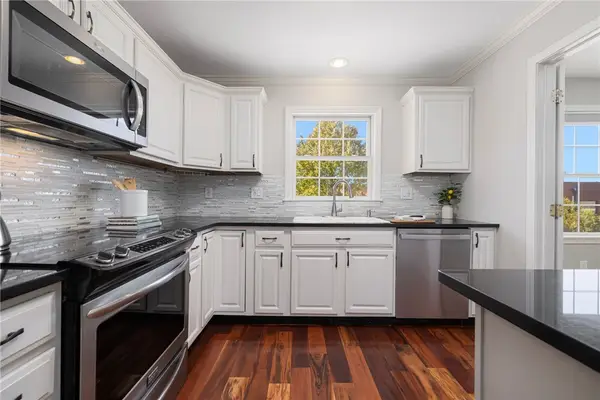 $375,000Active3 beds 3 baths1,740 sq. ft.
$375,000Active3 beds 3 baths1,740 sq. ft.231 Maple Avenue #204, Newport, RI 02840
MLS# 1395051Listed by: LILA DELMAN COMPASS - Open Thu, 5:30 to 6:30pmNew
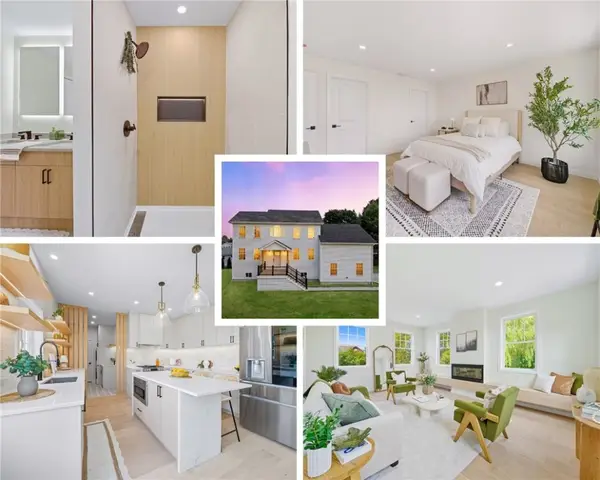 $799,000Active3 beds 3 baths2,410 sq. ft.
$799,000Active3 beds 3 baths2,410 sq. ft.27 Soar Way, Newport, RI 02840
MLS# 1397536Listed by: HOMESMART PROFESSIONALS - New
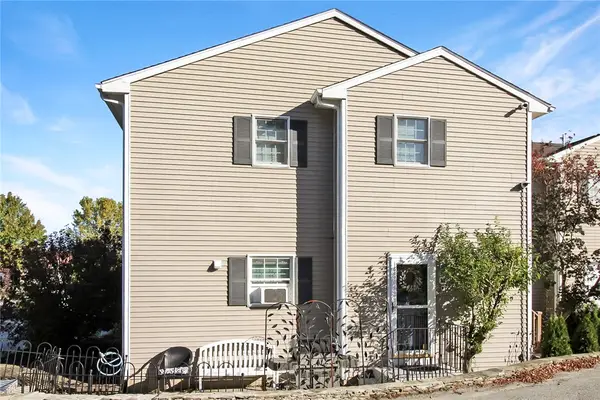 $415,000Active3 beds 3 baths2,158 sq. ft.
$415,000Active3 beds 3 baths2,158 sq. ft.231 Maple Avenue #102, Newport, RI 02840
MLS# 1397524Listed by: LILA DELMAN COMPASS - New
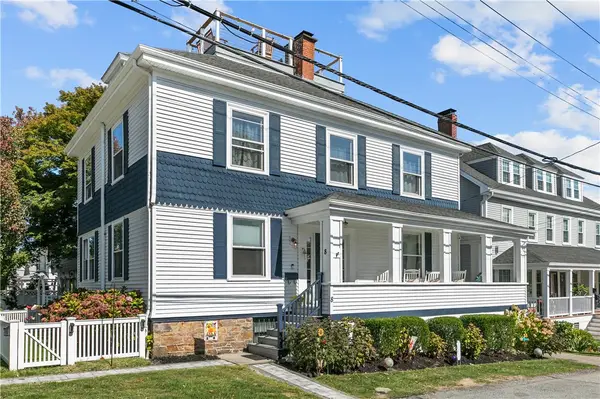 $2,500,000Active4 beds 5 baths3,605 sq. ft.
$2,500,000Active4 beds 5 baths3,605 sq. ft.8 Champlin Street, Newport, RI 02840
MLS# 1397063Listed by: VANDERBILT INTERNATIONAL PROP. - New
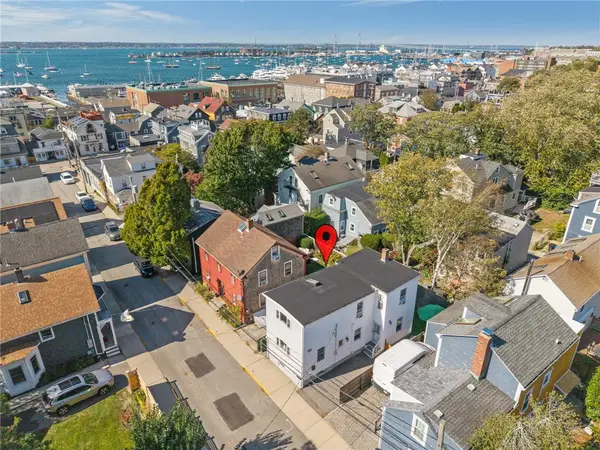 $950,000Active3 beds 2 baths1,176 sq. ft.
$950,000Active3 beds 2 baths1,176 sq. ft.30 South Baptist Street, Newport, RI 02840
MLS# 1397180Listed by: RE/MAX RESULTS - New
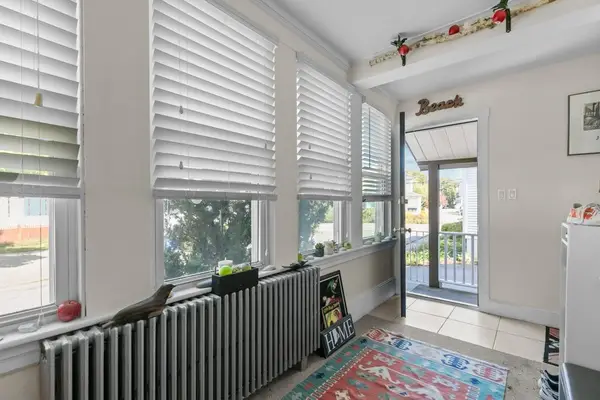 $1,375,000Active6 beds 4 baths2,875 sq. ft.
$1,375,000Active6 beds 4 baths2,875 sq. ft.21 Slocum Street, Newport, RI 02840
MLS# 1397353Listed by: HOMESMART PROFESSIONALS - New
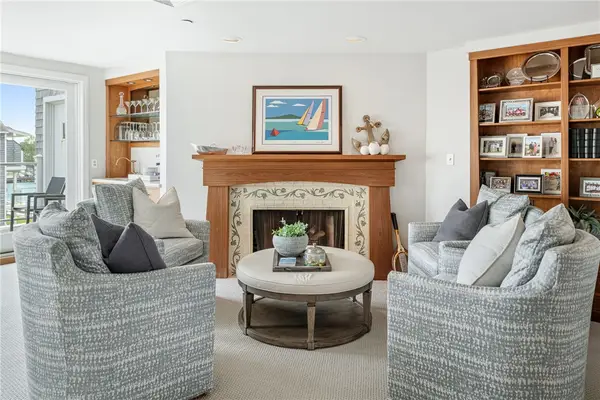 $2,450,000Active3 beds 3 baths2,070 sq. ft.
$2,450,000Active3 beds 3 baths2,070 sq. ft.31 Coddington #24, Newport, RI 02840
MLS# 1397178Listed by: GUSTAVE WHITE SOTHEBY'S REALTY - New
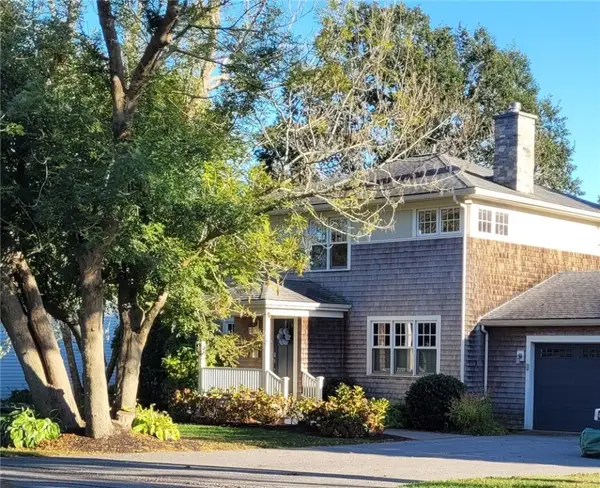 $2,295,000Active4 beds 3 baths2,140 sq. ft.
$2,295,000Active4 beds 3 baths2,140 sq. ft.129 Ruggles Avenue, Newport, RI 02840
MLS# 1397008Listed by: RE/MAX PROFNL. NEWPORT, INC. - New
 $1,449,000Active3 beds 3 baths1,736 sq. ft.
$1,449,000Active3 beds 3 baths1,736 sq. ft.5 Lowndes Street, Newport, RI 02840
MLS# 1397013Listed by: HOGAN ASSOCIATES CHRISTIE'S
