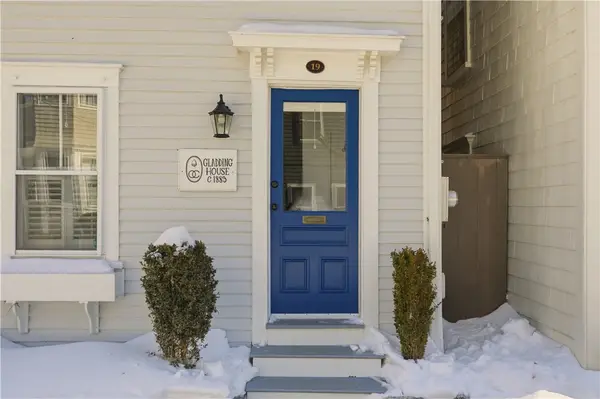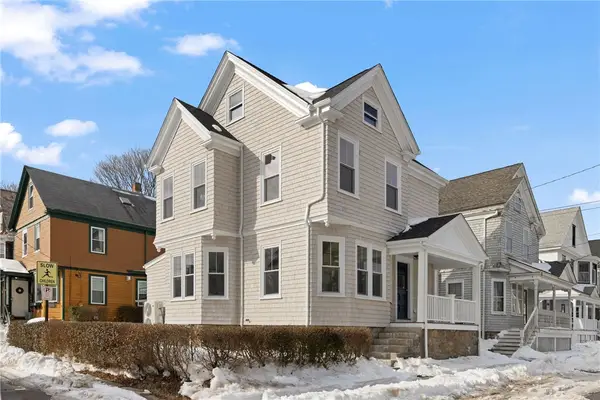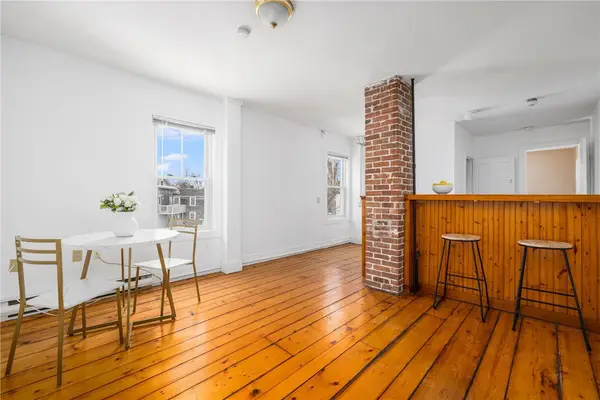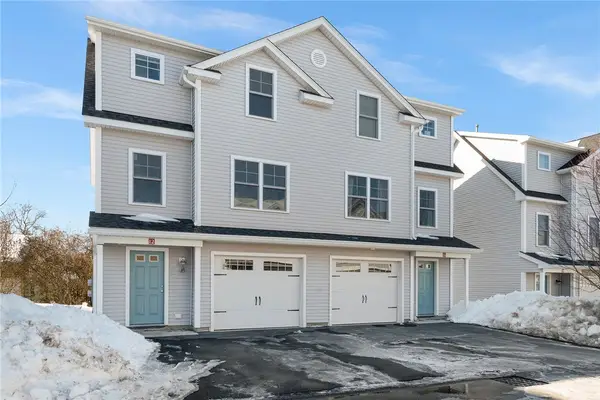63 Coggeshall Avenue, Newport, RI 02840
Local realty services provided by:ERA Empire Real Estate
Listed by: alexander fraioli
Office: edge realty ri
MLS#:1399938
Source:RI_STATEWIDE
Price summary
- Price:$4,750,000
- Price per sq. ft.:$391.62
About this home
A timeless statement of Newport elegance, the Belmont Carriage House stands just off Bellevue Avenue as one of the city's most distinguished residences. Originally envisioned by legendary architect Horace Trumbauer and flawlessly restored by Kirby Perkins Builders, this grand brick estate unites Gilded Age artistry with modern sophistication. Spanning over 12,000 sq. ft., it offers six en-suite bedrooms, two half baths, and a first-floor primary suite with French doors opening to a private terrace. Sunlight fills the formal living and dining rooms, a handsome library with fireplace invites quiet reflection, and a chef's kitchen with butler's pantry anchors the home. A striking spiral staircase ascends to a skylit Great Room with bar, deck, and sweeping volume. Beyond, a private backyard sanctuary features a pavilion with full outdoor kitchen, lounge, and dining areas, ideal for gatherings under the stars. The lower level includes a billiards room and a private two-bedroom guest or staff apartment with kitchen and separate entry. Fully gated with elevator, central air, and garage parking, this rare offering embodies Newport's enduring grandeur, where history, craftsmanship, and comfort live in perfect harmony.
Contact an agent
Home facts
- Year built:1903
- Listing ID #:1399938
- Added:92 day(s) ago
- Updated:February 10, 2026 at 08:36 AM
Rooms and interior
- Bedrooms:6
- Total bathrooms:10
- Full bathrooms:6
- Half bathrooms:4
- Living area:12,129 sq. ft.
Heating and cooling
- Cooling:Central Air
- Heating:Forced Air, Gas, Zoned
Structure and exterior
- Year built:1903
- Building area:12,129 sq. ft.
- Lot area:0.58 Acres
Utilities
- Water:Connected, Public
- Sewer:Connected, Public Sewer, Sewer Connected
Finances and disclosures
- Price:$4,750,000
- Price per sq. ft.:$391.62
- Tax amount:$39,016 (2025)
New listings near 63 Coggeshall Avenue
- New
 $750,000Active2 beds 1 baths791 sq. ft.
$750,000Active2 beds 1 baths791 sq. ft.21 Spring Street #3, Newport, RI 02840
MLS# 1404590Listed by: SERHANT NEW ENGLAND - New
 $750,000Active2 beds 1 baths791 sq. ft.
$750,000Active2 beds 1 baths791 sq. ft.21 Spring Street #2, Newport, RI 02840
MLS# 1404589Listed by: SERHANT NEW ENGLAND - Open Sat, 1 to 3pmNew
 $1,675,000Active4 beds 4 baths2,280 sq. ft.
$1,675,000Active4 beds 4 baths2,280 sq. ft.19 Third Street, Newport, RI 02840
MLS# 1404718Listed by: BHHS COMMONWEALTH REAL ESTATE - Open Sat, 9:30 to 11amNew
 $1,650,000Active4 beds 3 baths2,252 sq. ft.
$1,650,000Active4 beds 3 baths2,252 sq. ft.61 Gibbs Avenue, Newport, RI 02840
MLS# 1404579Listed by: LILA DELMAN COMPASS - Open Sat, 11:30am to 1pmNew
 $360,000Active1 beds 1 baths536 sq. ft.
$360,000Active1 beds 1 baths536 sq. ft.14 Brinley Street #3, Newport, RI 02840
MLS# 1404581Listed by: LILA DELMAN COMPASS - New
 $1,250,000Active3 beds 3 baths1,827 sq. ft.
$1,250,000Active3 beds 3 baths1,827 sq. ft.421 Bellevue Avenue #3B, Newport, RI 02840
MLS# 1404542Listed by: FIRST RESORT, LLC - New
 $500,000Active2 beds 2 baths1,184 sq. ft.
$500,000Active2 beds 2 baths1,184 sq. ft.12 Mariner Way, Newport, RI 02840
MLS# 1404423Listed by: SERHANT NEW ENGLAND - New
 $3,650,000Active0.32 Acres
$3,650,000Active0.32 Acres105 Broadway, Newport, RI 02840
MLS# 1404322Listed by: SERHANT NEW ENGLAND - New
 $599,000Active2 beds 2 baths865 sq. ft.
$599,000Active2 beds 2 baths865 sq. ft.102 Broadway #2B, Newport, RI 02840
MLS# 1404287Listed by: RE/MAX RESULTS - New
 $675,000Active2 beds 2 baths1,015 sq. ft.
$675,000Active2 beds 2 baths1,015 sq. ft.1 Oakwood Terrace #7, Newport, RI 02840
MLS# 1403871Listed by: RE/MAX PROFNL. NEWPORT, INC.

