0 Model Carrs Lane, North Kingstown, RI 02852
Local realty services provided by:ERA Key Realty Services
Upcoming open houses
- Sun, Feb 2201:00 pm - 03:00 pm
Listed by: matthew st. ours, len iannuccilli
Office: re/max professionals
MLS#:1398009
Source:RI_STATEWIDE
Price summary
- Price:$2,175,000
- Price per sq. ft.:$530.88
About this home
Introducing The Wayland Meridian Custom Homes' stunning new Single Level Model being built at Sanctuary Estates in the Quidnesset neighborhood of North Kingstown. The thoughtfully-designed home features 4 bedrooms, 3.5 baths, a 2-car garage, and over 4,000 sq ft. of living space--2,824 sq. ft. on the main level, and an additional 1,072sq. ft walkout lower level. Enjoy a gourmet kitchen with custom cabinetry, granite countertops, Thermador and Bosch appliances, a spacious walk-in pantry, and an expansive island ideal for entertaining. The great room offers a cathedral ceiling, gas fireplace with marble surround, and custom built-ins. The private primary suite includes a reading alcove, oversized walk-in closet, and spa bath with dual sinks, tile shower, and soaking tub. Additional highlights include a full bar in the lower level, a large rear composite deck, and a beautifully designed exterior with cedar shingles, solid clapboard siding, metal standing seam roof, and stone accents. Numerous additional upgrades and custom finishes throughout. Contact us for a private showing and move in before the holidays! *Please note photos are of previously built home and may depict different selections and finishes.
Contact an agent
Home facts
- Year built:2025
- Listing ID #:1398009
- Added:126 day(s) ago
- Updated:February 21, 2026 at 05:58 AM
Rooms and interior
- Bedrooms:4
- Total bathrooms:4
- Full bathrooms:3
- Half bathrooms:1
- Living area:4,097 sq. ft.
Heating and cooling
- Cooling:Central Air
- Heating:Forced Air, Gas
Structure and exterior
- Year built:2025
- Building area:4,097 sq. ft.
- Lot area:1 Acres
Utilities
- Water:Well
- Sewer:Septic Tank
Finances and disclosures
- Price:$2,175,000
- Price per sq. ft.:$530.88
New listings near 0 Model Carrs Lane
- Open Sun, 12 to 1:30pmNew
 $595,000Active2 beds 2 baths2,089 sq. ft.
$595,000Active2 beds 2 baths2,089 sq. ft.115 Cardinal Drive, North Kingstown, RI 02852
MLS# 1405049Listed by: RE/MAX PROFESSIONALS - Open Sat, 12 to 1:30pmNew
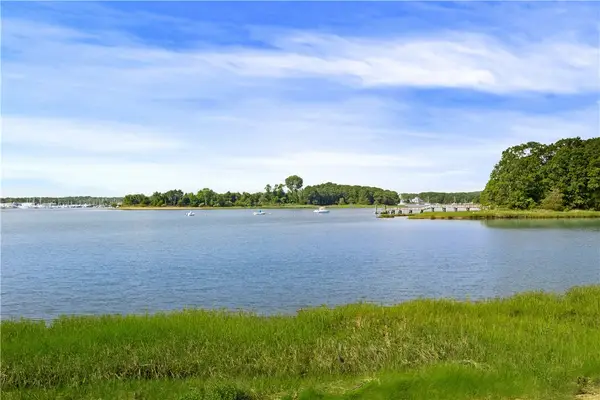 $625,000Active2 beds 2 baths1,723 sq. ft.
$625,000Active2 beds 2 baths1,723 sq. ft.139 Seabreeze Drive #139, North Kingstown, RI 02852
MLS# 1404985Listed by: LILA DELMAN COMPASS - New
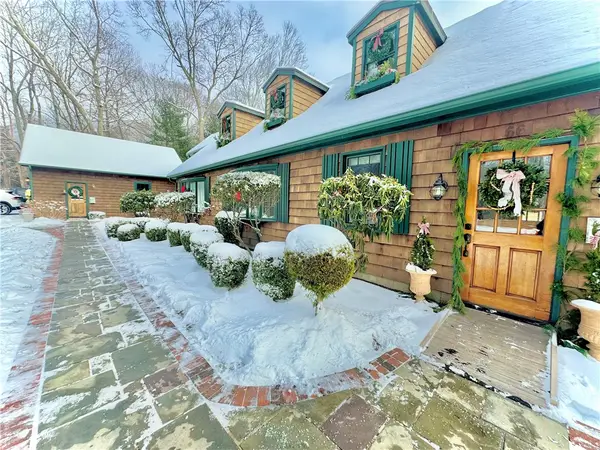 $965,000Active3 beds 4 baths3,623 sq. ft.
$965,000Active3 beds 4 baths3,623 sq. ft.66 Essex Manor Lane, North Kingstown, RI 02874
MLS# 1404973Listed by: FAIR WINDS REALTY GROUP LLC - Open Sun, 2 to 3:30pmNew
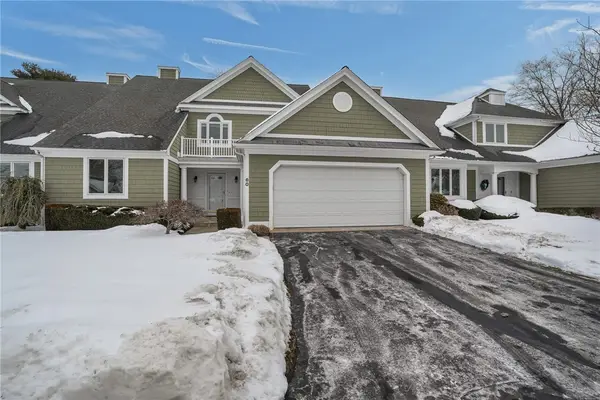 $969,000Active3 beds 3 baths2,536 sq. ft.
$969,000Active3 beds 3 baths2,536 sq. ft.60 Woods Way, North Kingstown, RI 02852
MLS# 1404856Listed by: REAL BROKER, LLC 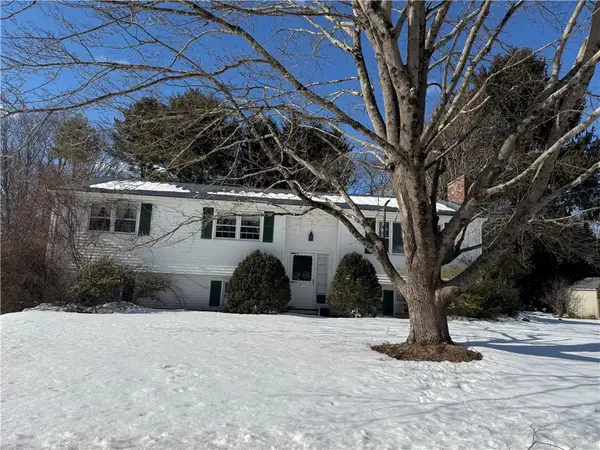 $499,000Pending3 beds 2 baths2,697 sq. ft.
$499,000Pending3 beds 2 baths2,697 sq. ft.51 Cydot Drive, North Kingstown, RI 02852
MLS# 1404898Listed by: RI REAL ESTATE SERVICES- Open Sun, 11am to 12pm
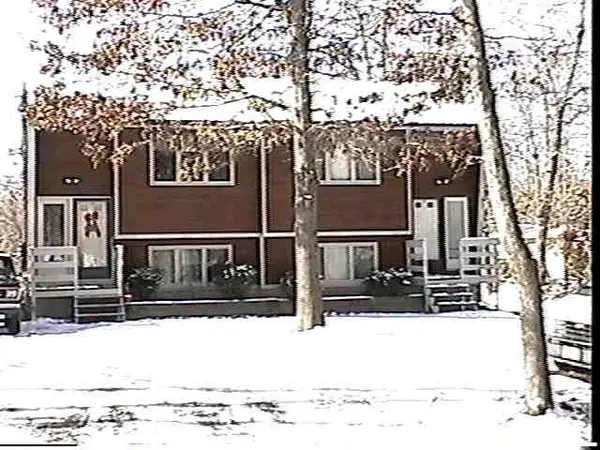 $649,900Active4 beds 2 baths2,148 sq. ft.
$649,900Active4 beds 2 baths2,148 sq. ft.429 Boston Neck Road, North Kingstown, RI 02852
MLS# 1404468Listed by: COASTAL PROPERTIES RI 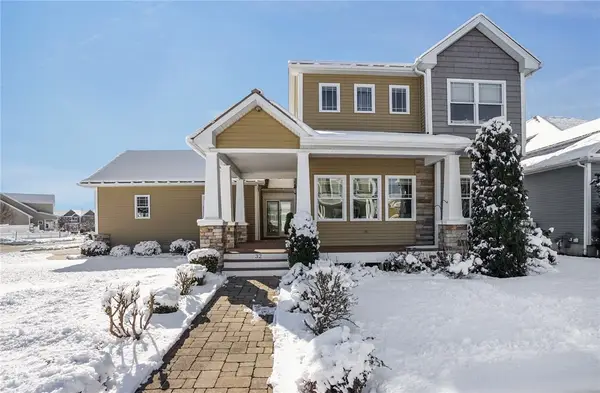 $715,000Active3 beds 3 baths1,782 sq. ft.
$715,000Active3 beds 3 baths1,782 sq. ft.32 Morningside Drive, North Kingstown, RI 02852
MLS# 1404489Listed by: RI PROPERTIES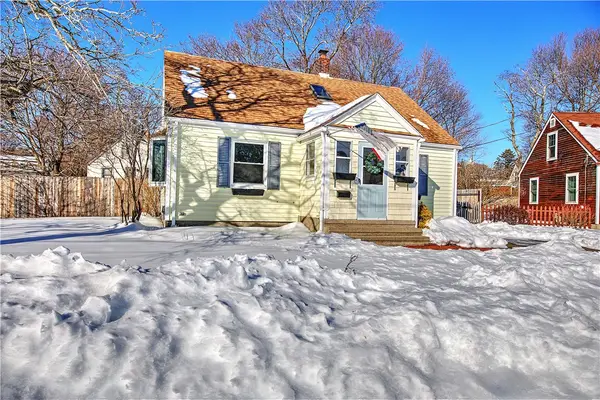 $485,000Active3 beds 2 baths1,640 sq. ft.
$485,000Active3 beds 2 baths1,640 sq. ft.12 Collation Circle, North Kingstown, RI 02852
MLS# 1404454Listed by: RESIDENTIAL PROPERTIES LTD.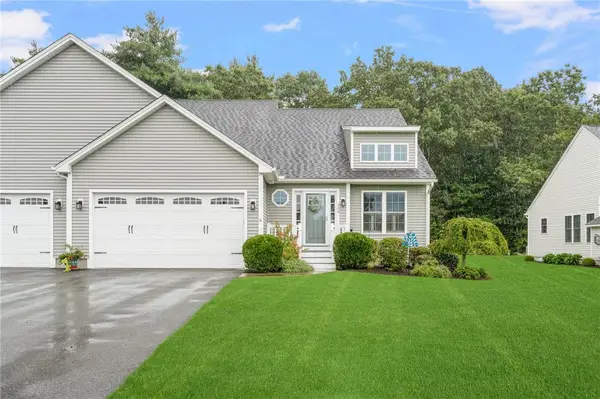 $795,000Pending2 beds 3 baths1,900 sq. ft.
$795,000Pending2 beds 3 baths1,900 sq. ft.109 Fox Hollow Road, North Kingstown, RI 02852
MLS# 1404347Listed by: RI REAL ESTATE SERVICES- Open Sat, 1 to 3pm
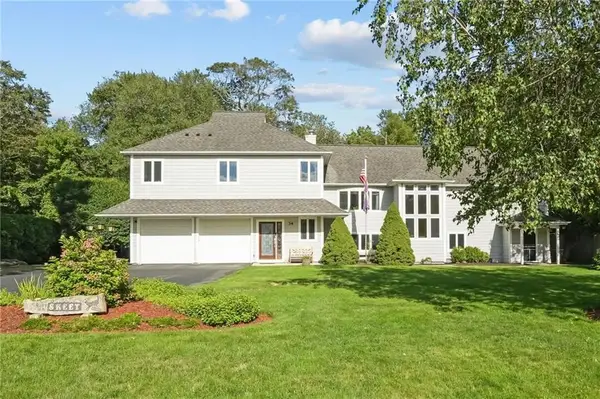 $1,050,000Active3 beds 4 baths4,475 sq. ft.
$1,050,000Active3 beds 4 baths4,475 sq. ft.34 Arrow Lane, North Kingstown, RI 02852
MLS# 1404275Listed by: CENTURY 21 GUARDIAN REALTY

