2 Spinney Lane, North Kingstown, RI 02852
Local realty services provided by:EMPIRE REAL ESTATE GROUP ERA POWERED

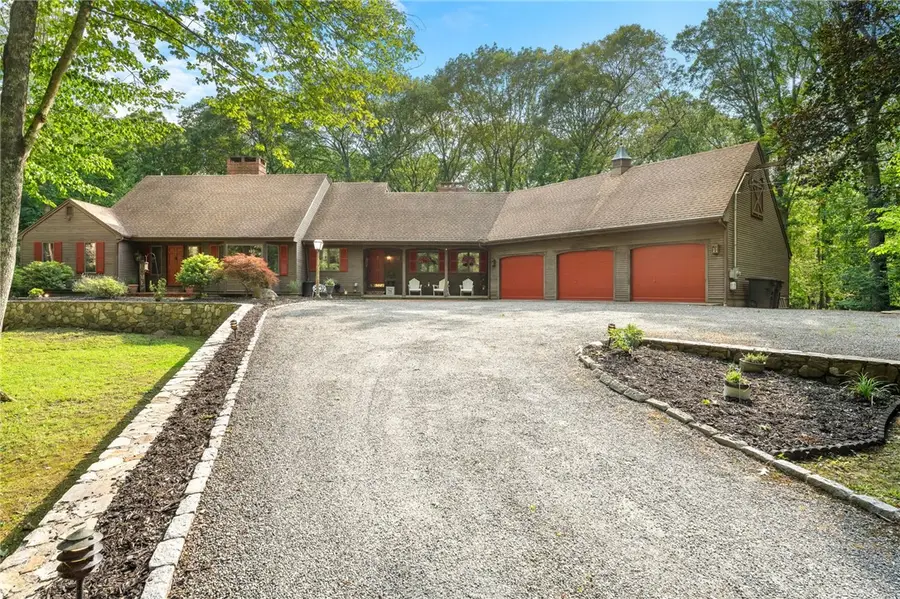
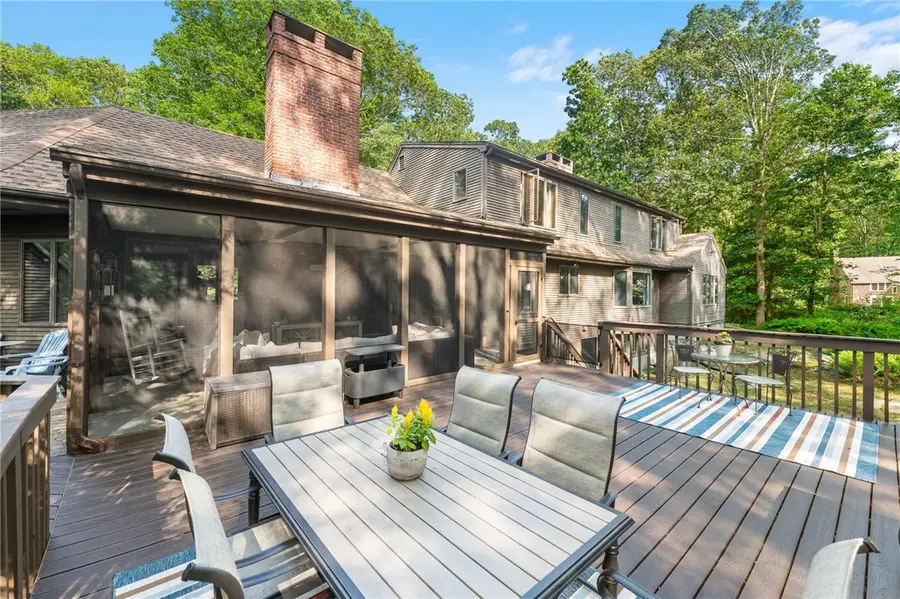
Listed by:david carty
Office:carty realty
MLS#:1390726
Source:RI_STATEWIDE
Price summary
- Price:$899,900
- Price per sq. ft.:$315.31
About this home
Custom Cape Cod Retreat on 1.75 Acres of Wooded Tranquility. Welcome to this Cape Cod-style home, perfectly situated on 1.75 acres of serene, wooded landscape. Tucked away on a private road, the property is introduced by a grand entrance flanked by lighted stone pillars, creating an impressive sense of arrival. Step inside to discover a spacious and thoughtfully crafted floor plan, ideal for comfortable living and entertaining. Highlights include: Eat-In Kitchen with Quartz countertops and a cozy corner dining nook featuring built-in bench seating, Formal Dining Room with a charming brick fireplace opening to a screened porch and a grand deck overlooking the picturesque backyard, Sunken Living Room with fireplace complimented by an inviting Family Room across the hall. Two First-Floor Bedrooms connected by a Jack & Jill bathroom. Second Floor features a spacious Primary En-Suite, an additional bedroom, private home office and full tiled bath. Striking Two-Story Fieldstone Foyer entry with a beautiful turned staircase, Hardwood Floors Throughout the main living spaces, Finished Walk-Out Lower Level offering a large recreation room perfect for entertaining guests and a 3-Car Garage providing ample space for vehicles and storage. Meticulously maintained and ideally located just minutes from the shops, dining, and amenities of East Greenwich, this exceptional property offers the perfect balance of privacy and convenience. ________________________________________
Contact an agent
Home facts
- Year built:1980
- Listing Id #:1390726
- Added:22 day(s) ago
- Updated:July 28, 2025 at 12:25 PM
Rooms and interior
- Bedrooms:4
- Total bathrooms:4
- Full bathrooms:3
- Half bathrooms:1
- Living area:2,854 sq. ft.
Heating and cooling
- Cooling:Central Air, Wall Units
- Heating:Gas, Hot Water
Structure and exterior
- Year built:1980
- Building area:2,854 sq. ft.
- Lot area:1.74 Acres
Utilities
- Water:Connected, Multiple Meters
- Sewer:Septic Tank
Finances and disclosures
- Price:$899,900
- Price per sq. ft.:$315.31
- Tax amount:$10,103 (2024)
New listings near 2 Spinney Lane
- Open Sat, 10:30am to 12:30pmNew
 $300,000Active1 beds 1 baths980 sq. ft.
$300,000Active1 beds 1 baths980 sq. ft.15 Saw Mill Drive #305, North Kingstown, RI 02852
MLS# 1392400Listed by: RE/MAX RESULTS - Open Sat, 11am to 1pmNew
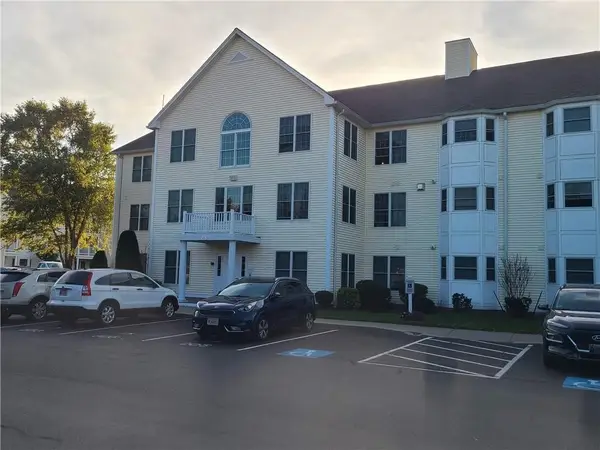 $300,000Active1 beds 1 baths980 sq. ft.
$300,000Active1 beds 1 baths980 sq. ft.15 Saw Mill Drive #303, North Kingstown, RI 02852
MLS# 1392526Listed by: HOMESMART PROFESSIONALS - Open Sun, 1 to 3pmNew
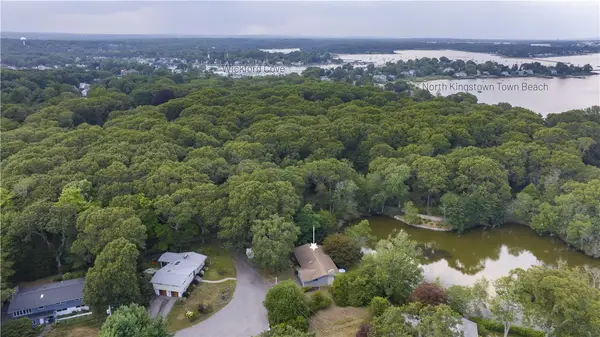 $829,900Active3 beds 3 baths2,198 sq. ft.
$829,900Active3 beds 3 baths2,198 sq. ft.11 Guzeika Road, North Kingstown, RI 02852
MLS# 1391931Listed by: LILA DELMAN COMPASS - Open Sat, 11:30am to 1pmNew
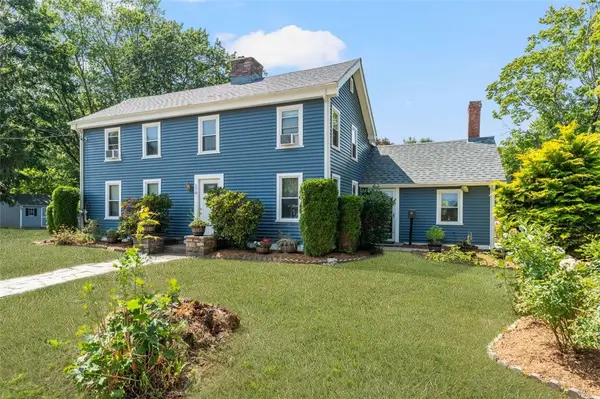 $624,000Active3 beds 2 baths1,588 sq. ft.
$624,000Active3 beds 2 baths1,588 sq. ft.170 Austin Road, North Kingstown, RI 02852
MLS# 1391697Listed by: COLDWELL BANKER REALTY - Open Sat, 11:30am to 1pmNew
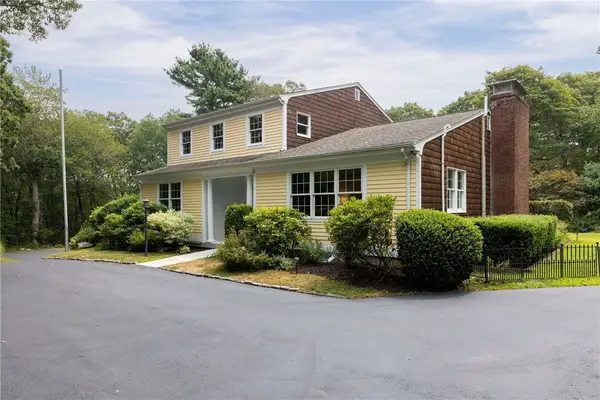 $899,999Active5 beds 3 baths3,484 sq. ft.
$899,999Active5 beds 3 baths3,484 sq. ft.504 Shermantown Road, North Kingstown, RI 02874
MLS# 1391810Listed by: COMPASS - New
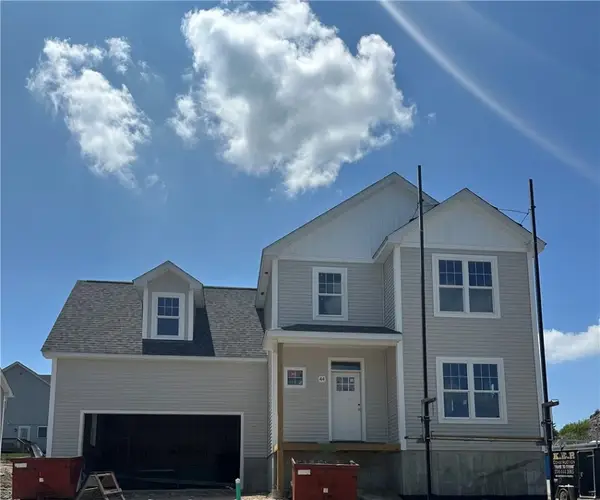 $720,000Active3 beds 3 baths1,900 sq. ft.
$720,000Active3 beds 3 baths1,900 sq. ft.44 Weston Avenue, North Kingstown, RI 02852
MLS# 1391090Listed by: KEYSTONE REALTY INC. - New
 $475,000Active3 beds 2 baths1,821 sq. ft.
$475,000Active3 beds 2 baths1,821 sq. ft.91 Inez Drive, North Kingstown, RI 02852
MLS# 1391926Listed by: MOTT & CHACE SOTHEBY'S INTL. - New
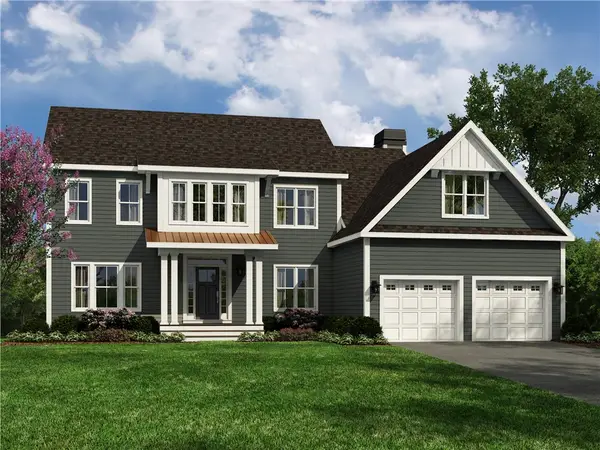 $1,559,500Active4 beds 3 baths3,600 sq. ft.
$1,559,500Active4 beds 3 baths3,600 sq. ft.158 Explorer Drive, North Kingstown, RI 02874
MLS# 1392115Listed by: COLDWELL BANKER REALTY - New
 $1,549,500Active5 beds 4 baths2,800 sq. ft.
$1,549,500Active5 beds 4 baths2,800 sq. ft.168 Explorer Drive, North Kingstown, RI 02874
MLS# 1392081Listed by: COLDWELL BANKER REALTY - New
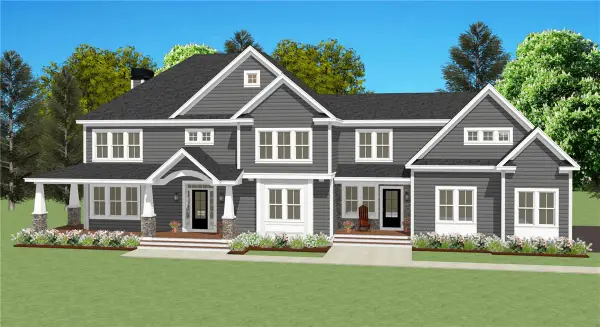 $2,099,500Active4 beds 4 baths4,400 sq. ft.
$2,099,500Active4 beds 4 baths4,400 sq. ft.202 Explorer Drive, North Kingstown, RI 02874
MLS# 1392060Listed by: COLDWELL BANKER REALTY
