42 Thornton Way, North Kingstown, RI 02852
Local realty services provided by:ERA Key Realty Services
42 Thornton Way,North Kingstown, RI 02852
$11,500,000
- 4 Beds
- 6 Baths
- 8,264 sq. ft.
- Single family
- Active
Listed by: jennifer crellin, kylie mccollough
Office: mott & chace sotheby's intl.
MLS#:1397112
Source:RI_STATEWIDE
Price summary
- Price:$11,500,000
- Price per sq. ft.:$1,391.58
About this home
Sprawling Oaks," an incomparable trophy estate and seven acre private gated compound surrounded by hundreds of acres of conservation land. This exceptional property embodies the ultimate blend of privacy, luxury, and resort-style living, defined by stunning architecture and impeccable design. The main residence has been completely reimagined by Blakely Interior Design, showcasing Mac Davis flooring, wallpaper by Phillip Jeffries, and a dramatic two-story spiral staircase. The designer kitchen features custom walnut cabinetry, dual Waterstone faucets, and floor-to-ceiling windows that fill the home with natural light. Mature landscaping and specimen trees curated by Gates, Leighton & Associates. Designers including Waterworks and Holly Hunt contribute to the home's refined aesthetic. Perfect for entertaining, the grounds feature an in-ground saltwater pool, cabana with dual kitchens, bathroom, and laundry area. Additional resort-style amenities include a helipad, stone pizza oven, outdoor sauna, and chicken coop. A separate studio offers flexible use as an office, gym, yoga, or art space. Interior highlights include a home theater, elevator, and state-of-the-art security system. A four-bay garage accommodates car collections, while a separate industrial garage provides space for utility vehicles or boats. Ideally situated near private aviation facilities and Rhode Island's finest beaches, this estate was recently featured in Boston Home Magazine.
Contact an agent
Home facts
- Year built:2014
- Listing ID #:1397112
- Added:84 day(s) ago
- Updated:December 31, 2025 at 05:24 PM
Rooms and interior
- Bedrooms:4
- Total bathrooms:6
- Full bathrooms:4
- Half bathrooms:2
- Living area:8,264 sq. ft.
Heating and cooling
- Cooling:Central Air, Heat Pump
- Heating:Electric, Forced Air, Gas, Heat Pump, Radiant, Zoned
Structure and exterior
- Year built:2014
- Building area:8,264 sq. ft.
- Lot area:7.29 Acres
Utilities
- Water:Connected, Public, Underground Utilities, Well
- Sewer:Septic Tank
Finances and disclosures
- Price:$11,500,000
- Price per sq. ft.:$1,391.58
- Tax amount:$45,986 (2024)
New listings near 42 Thornton Way
- New
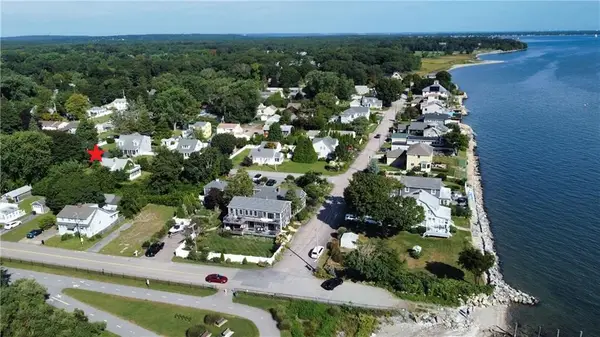 $999,000Active2 beds 2 baths1,911 sq. ft.
$999,000Active2 beds 2 baths1,911 sq. ft.97 Floral Avenue, North Kingstown, RI 02852
MLS# 1402143Listed by: WILLIAMS & STUART REAL ESTATE - Open Sun, 11am to 12:30pmNew
 $374,900Active2 beds 2 baths1,086 sq. ft.
$374,900Active2 beds 2 baths1,086 sq. ft.60 Saw Mill Drive #307, North Kingstown, RI 02852
MLS# 1402155Listed by: RE/MAX PROFNL. NEWPORT, INC. - New
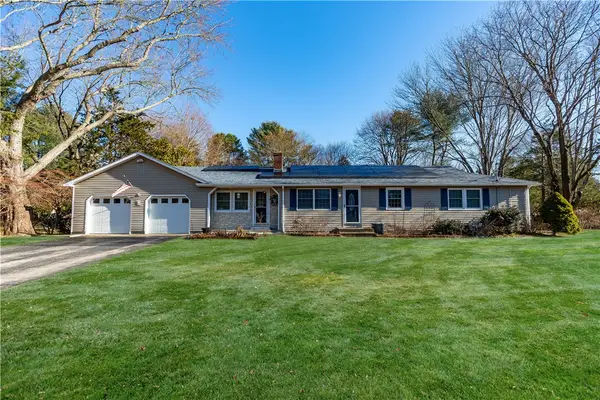 $530,000Active3 beds 2 baths1,508 sq. ft.
$530,000Active3 beds 2 baths1,508 sq. ft.38 Greenwood Road, North Kingstown, RI 02852
MLS# 1402001Listed by: BHHS COMMONWEALTH REAL ESTATE - New
 $799,900Active3 beds 1 baths1,296 sq. ft.
$799,900Active3 beds 1 baths1,296 sq. ft.35 Sunset Avenue, North Kingstown, RI 02874
MLS# 1401832Listed by: BHHS COMMONWEALTH REAL ESTATE  $670,000Active4 beds 3 baths2,089 sq. ft.
$670,000Active4 beds 3 baths2,089 sq. ft.299 West Allenton Road, North Kingstown, RI 02852
MLS# 1402022Listed by: FLAGSHIP REAL ESTATE ADVISORS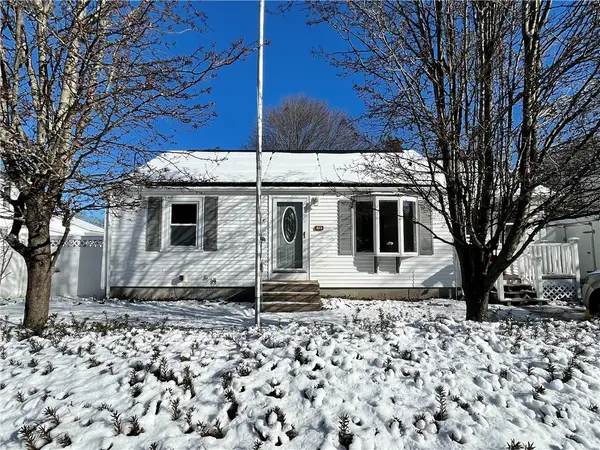 $459,900Active2 beds 1 baths2,000 sq. ft.
$459,900Active2 beds 1 baths2,000 sq. ft.10 Rosemary Drive, North Kingstown, RI 02852
MLS# 1401749Listed by: PAIVA REALTY GROUP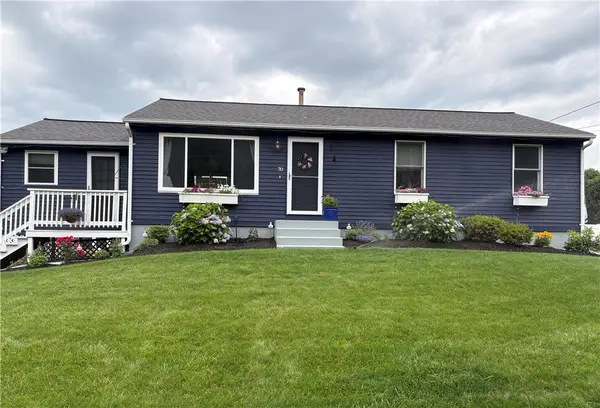 $499,900Active3 beds 1 baths1,204 sq. ft.
$499,900Active3 beds 1 baths1,204 sq. ft.70 Pettee Avenue, North Kingstown, RI 02852
MLS# 1401731Listed by: AUBURN INSURANCE & REALTY CO.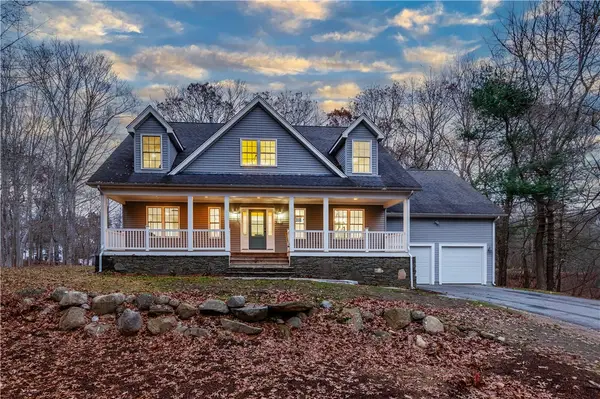 $1,275,000Active4 beds 3 baths3,100 sq. ft.
$1,275,000Active4 beds 3 baths3,100 sq. ft.247 Glen Hill Drive, North Kingstown, RI 02874
MLS# 1401633Listed by: BHHS COMMONWEALTH REAL ESTATE $769,900Active3 beds 3 baths3,695 sq. ft.
$769,900Active3 beds 3 baths3,695 sq. ft.38 Kristen Lane, North Kingstown, RI 02852
MLS# 1400322Listed by: LILA DELMAN COMPASS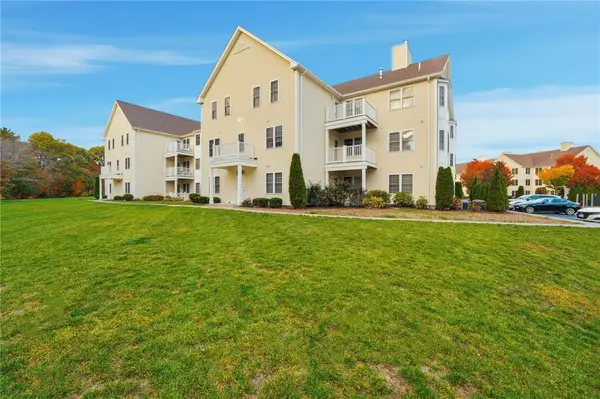 $409,900Active2 beds 2 baths1,055 sq. ft.
$409,900Active2 beds 2 baths1,055 sq. ft.40 Saw Mill Drive #204, North Kingstown, RI 02852
MLS# 1401462Listed by: WILLIAMS & STUART REAL ESTATE
