- ERA
- Rhode Island
- North Kingstown
- 60 Saw Mill Drive #307
60 Saw Mill Drive #307, North Kingstown, RI 02852
Local realty services provided by:ERA Key Realty Services
Listed by: deirdre hecht
Office: re/max profnl. newport, inc.
MLS#:1398871
Source:RI_STATEWIDE
Price summary
- Price:$382,000
- Price per sq. ft.:$351.75
- Monthly HOA dues:$349
About this home
Welcome to The Residences at Saw Mill Square a premier community in the heart of North Kingstown. This immaculate corner unit offers vaulted ceilings, sun-filled living spaces, and a thoughtfully designed open layout. The kitchen features bright white cabinets, wainscoting detail, stainless steel appliances, a center island, and a comfortable dining area. The inviting living room is highlighted by a gas fireplace and abundant natural light. The primary suite boasts cathedral ceilings, a walk-in closet, and a private bath. Enjoy your own balcony for morning coffee or evening relaxation. Additional conveniences include in-unit laundry, pet-friendly policies, and low condo fees covering water, sewer, landscaping, snow removal, and trash. Ideally located near historic Wickford Village, downtown East Greenwich, golf, marinas, and nature preserves with Newport less than 15 miles away and Narragansett close by for quick beach day trips. Easy access to major highways, T.F. Green Airport, and the University of Rhode Island makes this move-in ready residence perfect for year-round living, a second home, or investment.
Contact an agent
Home facts
- Year built:2015
- Listing ID #:1398871
- Added:92 day(s) ago
- Updated:December 17, 2025 at 10:04 AM
Rooms and interior
- Bedrooms:2
- Total bathrooms:2
- Full bathrooms:2
- Living area:1,086 sq. ft.
Heating and cooling
- Cooling:Central Air
- Heating:Forced Air, Gas
Structure and exterior
- Year built:2015
- Building area:1,086 sq. ft.
Utilities
- Water:Connected, Public
- Sewer:Connected, Public Sewer, Sewer Connected
Finances and disclosures
- Price:$382,000
- Price per sq. ft.:$351.75
- Tax amount:$3,857 (2025)
New listings near 60 Saw Mill Drive #307
- New
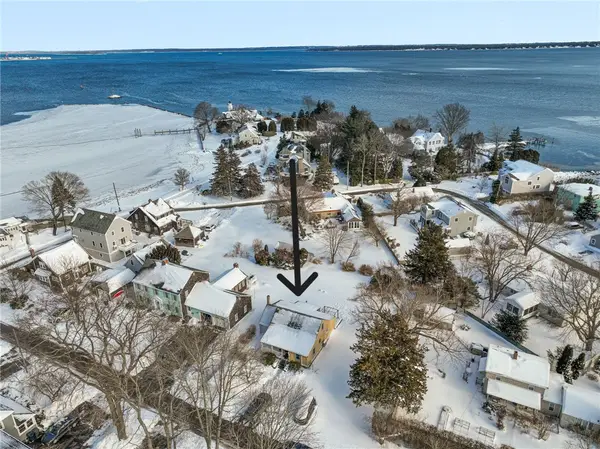 $679,000Active3 beds 1 baths1,287 sq. ft.
$679,000Active3 beds 1 baths1,287 sq. ft.22 Lexington Avenue, North Kingstown, RI 02852
MLS# 1403996Listed by: RI REAL ESTATE SERVICES - New
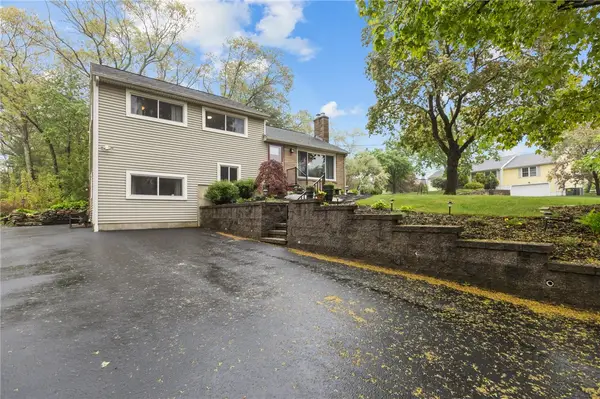 $610,000Active3 beds 2 baths1,944 sq. ft.
$610,000Active3 beds 2 baths1,944 sq. ft.99 Peachtree Road, North Kingstown, RI 02852
MLS# 1403957Listed by: MARSHA WELCH REAL ESTATE - New
 $759,900Active3 beds 3 baths2,480 sq. ft.
$759,900Active3 beds 3 baths2,480 sq. ft.207 Beacon Drive, North Kingstown, RI 02852
MLS# 1403508Listed by: RI REAL ESTATE SERVICES - New
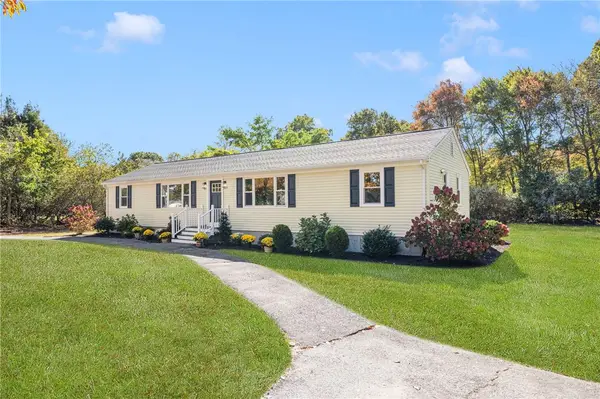 $259,900Active2 beds 1 baths794 sq. ft.
$259,900Active2 beds 1 baths794 sq. ft.622 Dry Bridge Road, North Kingstown, RI 02852
MLS# 1403592Listed by: RE/MAX PROFESSIONALS - Open Sat, 1 to 2pmNew
 $629,900Active3 beds 2 baths2,026 sq. ft.
$629,900Active3 beds 2 baths2,026 sq. ft.100 Forge Road, North Kingstown, RI 02852
MLS# 1403455Listed by: ENGEL & VOLKERS OCEANSIDE  $525,000Active3 beds 1 baths1,144 sq. ft.
$525,000Active3 beds 1 baths1,144 sq. ft.319 School Street, North Kingstown, RI 02852
MLS# 1403355Listed by: HOMESMART PROFESSIONALS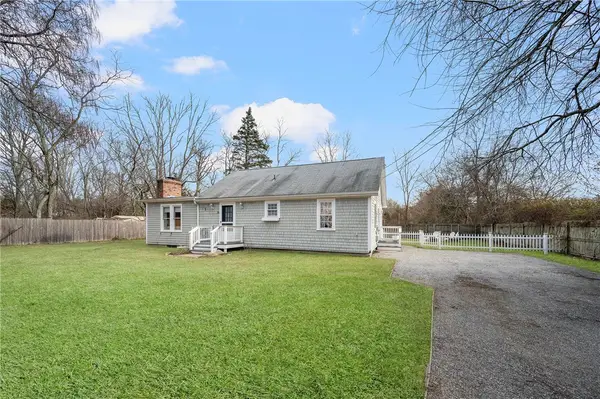 $515,000Active3 beds 2 baths1,283 sq. ft.
$515,000Active3 beds 2 baths1,283 sq. ft.50 Mill Pond Road, North Kingstown, RI 02852
MLS# 1402708Listed by: RE/MAX RESULTS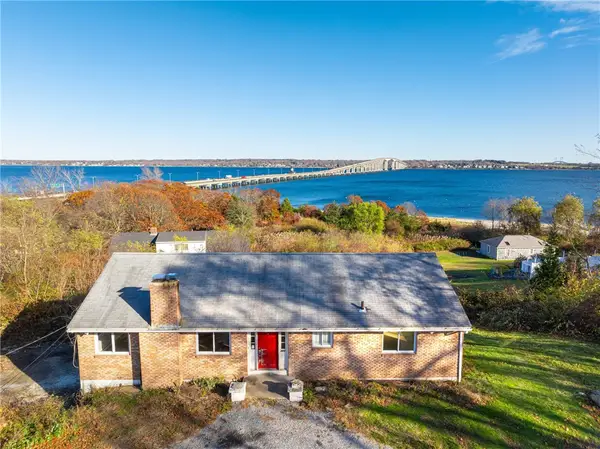 $1,195,000Pending3 beds 2 baths3,024 sq. ft.
$1,195,000Pending3 beds 2 baths3,024 sq. ft.227 Fleetwood Drive, North Kingstown, RI 02874
MLS# 1403026Listed by: LILA DELMAN COMPASS- Open Sat, 12 to 1:30pm
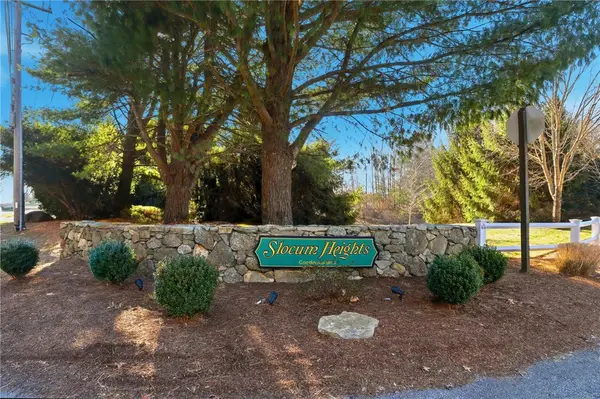 $749,900Active2 beds 2 baths1,600 sq. ft.
$749,900Active2 beds 2 baths1,600 sq. ft.182 Allegra Lane #182, North Kingstown, RI 02852
MLS# 1403031Listed by: BHHS COMMONWEALTH REAL ESTATE 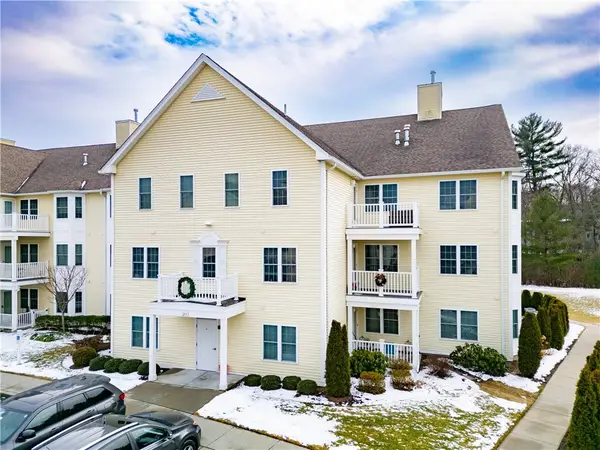 $385,000Pending2 beds 2 baths1,086 sq. ft.
$385,000Pending2 beds 2 baths1,086 sq. ft.20 Saw Mill Drive #306, North Kingstown, RI 02852
MLS# 1403016Listed by: HERE REALTY

