114 Stella Drive, North Providence, RI 02911
Local realty services provided by:EMPIRE REAL ESTATE GROUP ERA POWERED
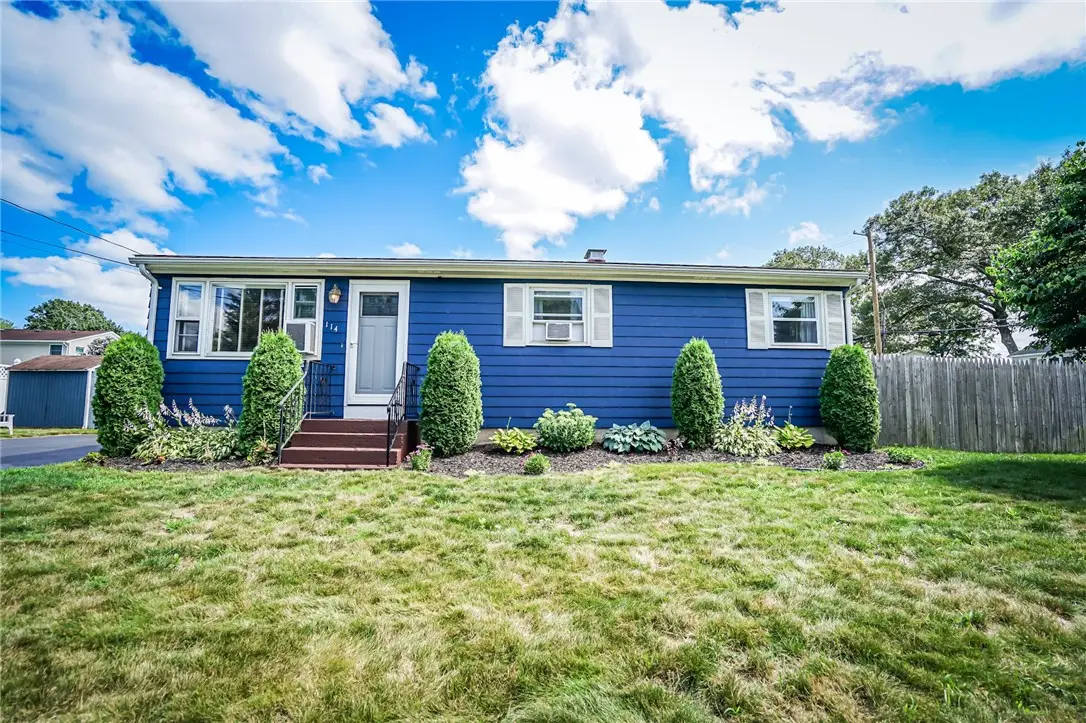
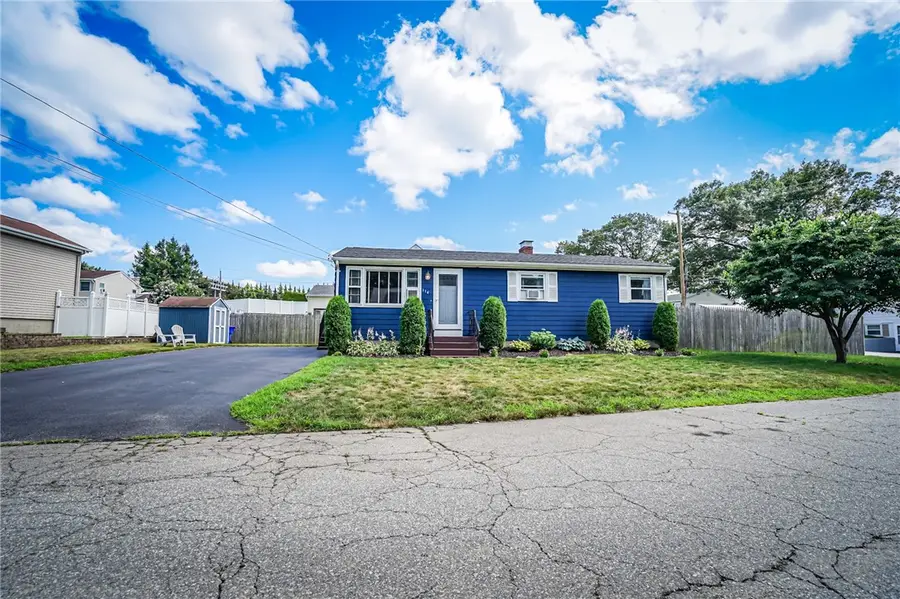
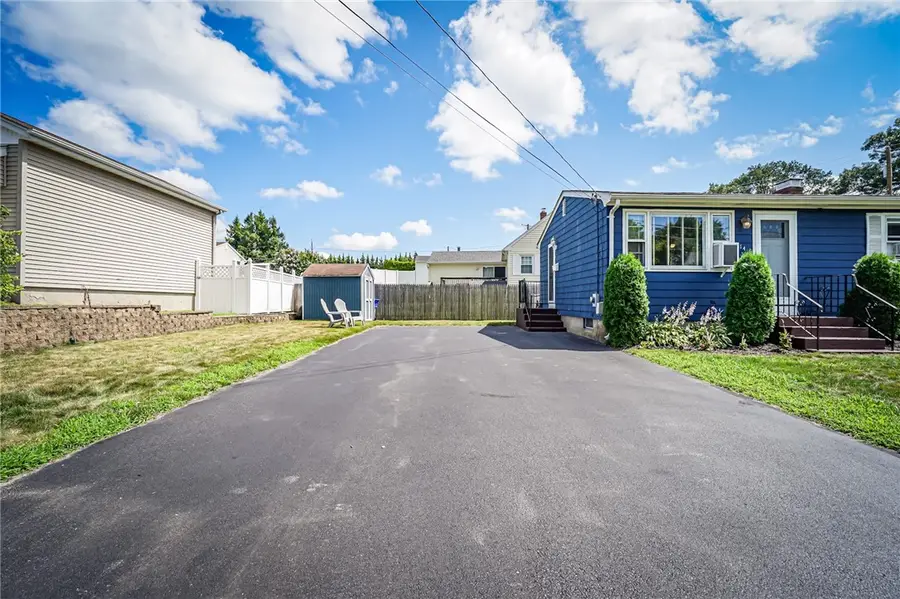
Listed by:matthew pita
Office:re/max advantage group
MLS#:1389866
Source:RI_STATEWIDE
Price summary
- Price:$419,000
- Price per sq. ft.:$238.07
About this home
Welcome home to 114 Stella Drive. This is a well cared for Ranch has many updates. This move-in ready ranch offers comfortable living with a spacious, fully fenced yard perfect for gardening or outdoor entertaining. Inside, the bright living room flows into the updated kitchen complete with granite counter-tops and custom cabinets. Next, enter the eat in dining space with sliders to a deck. Follow the hallway to three generous sized bedrooms. Recent upgrades include new roof, new on demand hot water heater, flooring, an additional bathroom in the basement all the major updates are all taken care of. The finished basement provides versatile bonus living space along with a laundry area, workshop, storage and a bathroom. Experience the perfect blend of modern amenities and convenience in this charming home. Steps away from a brand new elementary school, this charming neighborhood is close to shopping, dining, and highway access.
Contact an agent
Home facts
- Year built:1969
- Listing Id #:1389866
- Added:30 day(s) ago
- Updated:July 27, 2025 at 10:23 AM
Rooms and interior
- Bedrooms:3
- Total bathrooms:2
- Full bathrooms:1
- Half bathrooms:1
- Living area:1,760 sq. ft.
Heating and cooling
- Heating:Baseboard, Gas
Structure and exterior
- Year built:1969
- Building area:1,760 sq. ft.
- Lot area:0.14 Acres
Utilities
- Water:Connected
- Sewer:Connected, Sewer Connected
Finances and disclosures
- Price:$419,000
- Price per sq. ft.:$238.07
- Tax amount:$3,369 (2024)
New listings near 114 Stella Drive
- Open Sat, 11am to 12:30pmNew
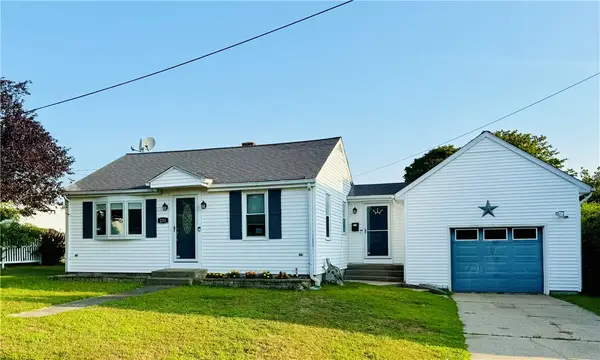 $329,000Active2 beds 1 baths676 sq. ft.
$329,000Active2 beds 1 baths676 sq. ft.231 Seneca Avenue, Pawtucket, RI 02860
MLS# 1392626Listed by: ARCHIVE REALTY - New
 $250,000Active2 beds 1 baths984 sq. ft.
$250,000Active2 beds 1 baths984 sq. ft.300 Smithfield Road #P2-2, North Providence, RI 02904
MLS# 1392605Listed by: EXP REALTY - Open Sun, 9:30 to 11amNew
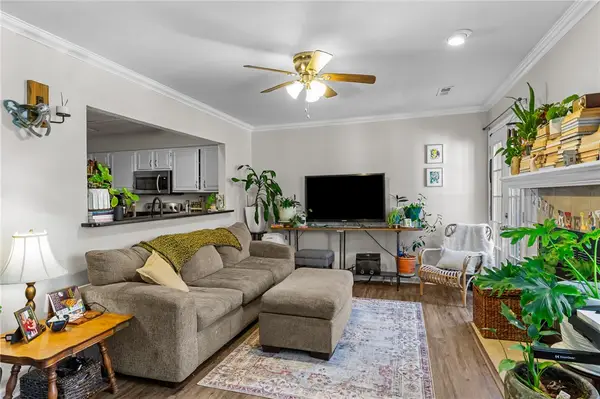 $325,000Active2 beds 2 baths1,050 sq. ft.
$325,000Active2 beds 2 baths1,050 sq. ft.626 Smithfield Road #903, North Providence, RI 02904
MLS# 1392598Listed by: HERE TO THERE REALTY - New
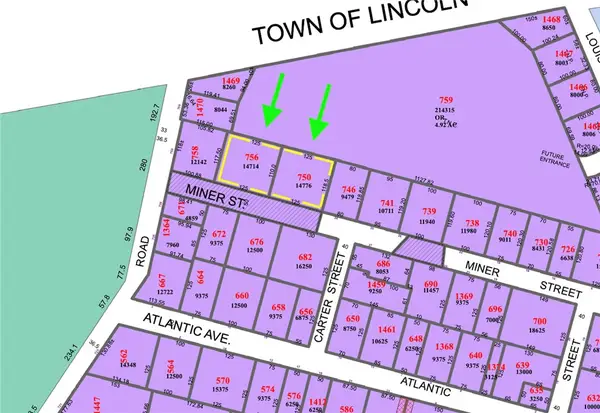 $135,000Active0.68 Acres
$135,000Active0.68 Acres0 Woodward Road, North Providence, RI 02904
MLS# 1392586Listed by: REAL BROKER, LLC - Open Sat, 12 to 1:30pmNew
 $649,900Active3 beds 3 baths3,037 sq. ft.
$649,900Active3 beds 3 baths3,037 sq. ft.45 Countryside Drive, North Providence, RI 02904
MLS# 1392466Listed by: RESIDENTIAL PROPERTIES LTD. - Open Sat, 10am to 12pmNew
 $499,000Active3 beds 3 baths2,280 sq. ft.
$499,000Active3 beds 3 baths2,280 sq. ft.18 Sherri Drive, North Providence, RI 02911
MLS# 1392482Listed by: RESIDENTIAL PROPERTIES LTD. - Open Sun, 12 to 2pmNew
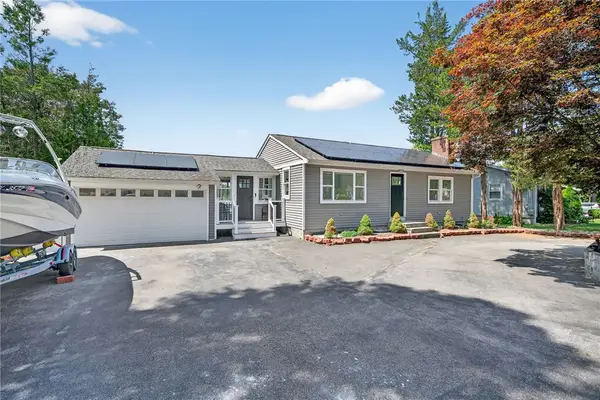 $549,900Active2 beds 2 baths1,732 sq. ft.
$549,900Active2 beds 2 baths1,732 sq. ft.600 Smithfield Road, North Providence, RI 02904
MLS# 1392431Listed by: KELLER WILLIAMS SOUTH WATUPPA - New
 $429,900Active3 beds 2 baths1,894 sq. ft.
$429,900Active3 beds 2 baths1,894 sq. ft.10 Hill Street, North Providence, RI 02904
MLS# 1392425Listed by: HOMESMART PROFESSIONALS - Open Sat, 11am to 12:30pmNew
 $259,900Active2 beds 2 baths980 sq. ft.
$259,900Active2 beds 2 baths980 sq. ft.200 Woodlawn Avenue #317, North Providence, RI 02904
MLS# 1392000Listed by: CENTURY 21 LIMITLESS - New
 $349,900Active2 beds 2 baths1,780 sq. ft.
$349,900Active2 beds 2 baths1,780 sq. ft.60 Hawthorne Place #3, North Providence, RI 02904
MLS# 1391591Listed by: REDFIN CORPORATION

