72 Hilltop Drive #F, North Providence, RI 02904
Local realty services provided by:ERA Key Realty Services
72 Hilltop Drive #F,North Providence, RI 02904
$535,000
- 2 Beds
- 4 Baths
- 2,292 sq. ft.
- Condominium
- Active
Upcoming open houses
- Sun, Sep 0702:00 pm - 04:00 pm
Listed by:ralph bello
Office:re/max preferred
MLS#:1393692
Source:RI_STATEWIDE
Price summary
- Price:$535,000
- Price per sq. ft.:$233.42
- Monthly HOA dues:$525
About this home
Welcome to your dream home nestled in a serene ChildSafe cul-de-sac, perfectly positioned on a private golf course overlooking the 1st fairway. This end-unit townhouse offers privacy, elegance, and a lifestyle of leisure with a multitude of upgrades and extras. The main attributes of this unit are the 2 Master bedroom suites each with their own private bathrooms, in addition to that there are 2 half baths located on the 1st floor and the lower level. Some other features you will love are the cathedral ceilings and skylights that bathe the space in natural sunlight, a sunken fireplaced with a gas hookup living room that is part of the open floor plan creating a cozy yet sophisticated ambiance, a fully finished lower level, an overabundance of closet and storage space throughout the home, an upgraded kitchen with granite counters, stainless steel appliances and a tile backsplash, a formal dining room, premium flooring, a heated 1 car garage, ADT alarm system, a whole house water purification system, a new deck with premium flooring and a retractable awning. The exterior of the unit has a new roof, driveway, and was freshly painted last year, contemporary landscaping, a new lamp post, and security motion sensor lights all around the property. Whether you're a golf enthusiast or simply crave upscale comfort in a tranquil setting, this townhouse delivers the best of both worlds. Schedule your private showing today and experience elevated living.
Contact an agent
Home facts
- Year built:1985
- Listing ID #:1393692
- Added:6 day(s) ago
- Updated:September 03, 2025 at 08:51 PM
Rooms and interior
- Bedrooms:2
- Total bathrooms:4
- Full bathrooms:2
- Half bathrooms:2
- Living area:2,292 sq. ft.
Heating and cooling
- Cooling:Central Air
- Heating:Forced Air, Gas
Structure and exterior
- Year built:1985
- Building area:2,292 sq. ft.
Utilities
- Water:Connected, Public, Water Tap Fee
- Sewer:Connected, Public Sewer, Sewer Connected
Finances and disclosures
- Price:$535,000
- Price per sq. ft.:$233.42
- Tax amount:$4,373 (2025)
New listings near 72 Hilltop Drive #F
- New
 $369,900Active3 beds 1 baths1,836 sq. ft.
$369,900Active3 beds 1 baths1,836 sq. ft.95 Angell Avenue, North Providence, RI 02911
MLS# 1394175Listed by: CENTURY 21 GONSALVES - PASTORE - Open Thu, 6 to 7:30pmNew
 $442,500Active4 beds 2 baths1,966 sq. ft.
$442,500Active4 beds 2 baths1,966 sq. ft.76 Baird Avenue, North Providence, RI 02904
MLS# 1393669Listed by: REDFIN CORPORATION - Open Sat, 11am to 12:30pmNew
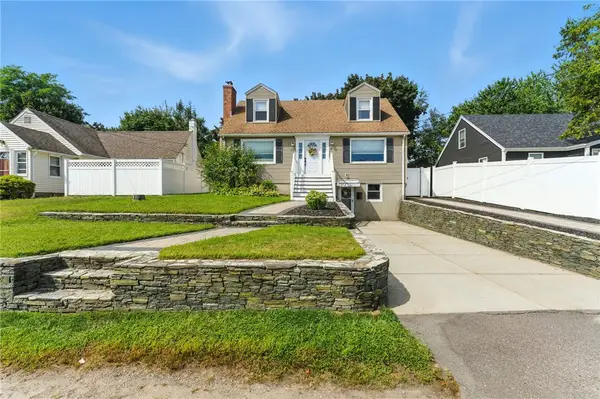 Listed by ERA$475,000Active3 beds 2 baths1,559 sq. ft.
Listed by ERA$475,000Active3 beds 2 baths1,559 sq. ft.33 Swan Street, North Providence, RI 02911
MLS# 1393760Listed by: EMPIRE RE GROUP, ERA POWERED - Open Thu, 6 to 7pmNew
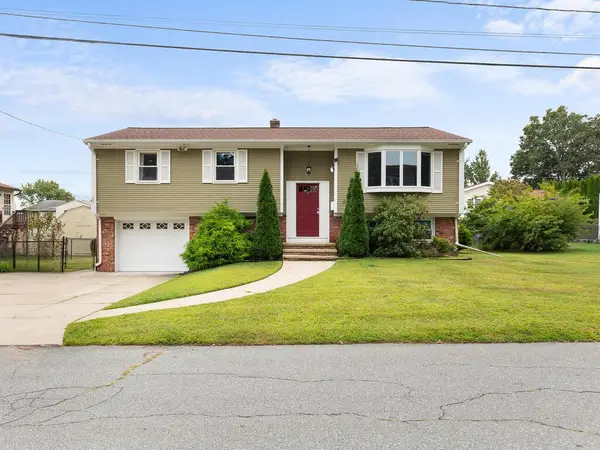 $449,999Active3 beds 2 baths1,944 sq. ft.
$449,999Active3 beds 2 baths1,944 sq. ft.21 Albany Street, North Providence, RI 02904
MLS# 1393995Listed by: EXP REALTY - New
 $549,000Active3 beds 3 baths2,304 sq. ft.
$549,000Active3 beds 3 baths2,304 sq. ft.7 Sherri Drive, North Providence, RI 02911
MLS# 1394047Listed by: COLDWELL BANKER REALTY - Open Sat, 11am to 1pmNew
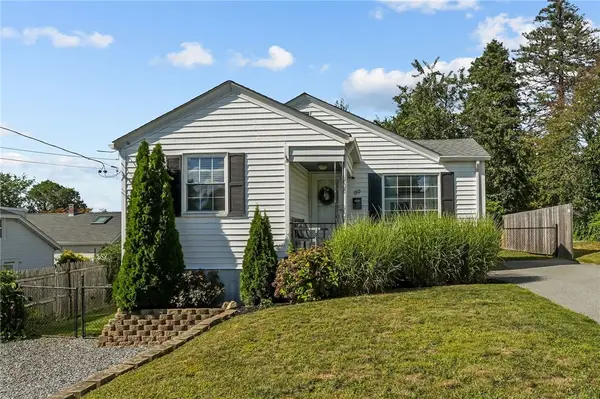 $399,000Active3 beds 2 baths1,824 sq. ft.
$399,000Active3 beds 2 baths1,824 sq. ft.69 Greenfield Avenue, North Providence, RI 02911
MLS# 1393205Listed by: HOMESMART PROFESSIONALS - Open Sun, 11am to 12:30pmNew
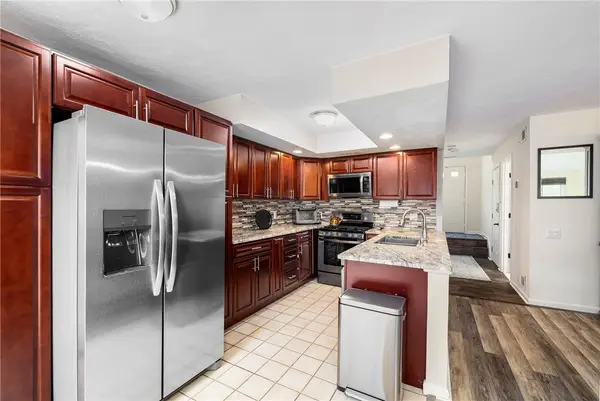 $399,900Active2 beds 3 baths1,464 sq. ft.
$399,900Active2 beds 3 baths1,464 sq. ft.68 Hilltop Drive #D, North Providence, RI 02904
MLS# 1393961Listed by: COMPASS - Open Thu, 5 to 6pmNew
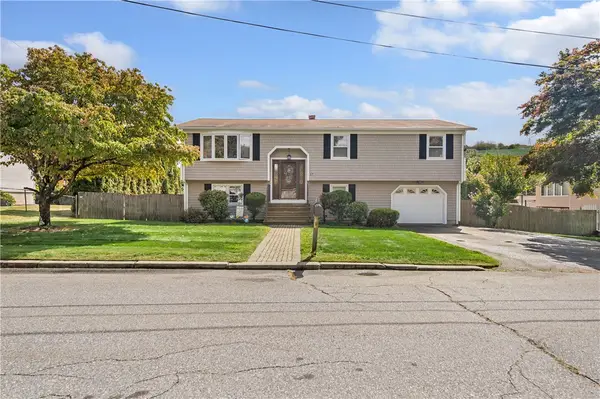 Listed by ERA$500,000Active3 beds 2 baths2,080 sq. ft.
Listed by ERA$500,000Active3 beds 2 baths2,080 sq. ft.17 Karen Drive, North Providence, RI 02911
MLS# 1393233Listed by: EMPIRE RE GROUP, ERA POWERED - New
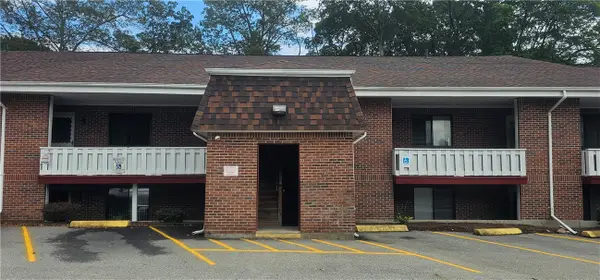 $149,900Active1 beds 1 baths748 sq. ft.
$149,900Active1 beds 1 baths748 sq. ft.567 Smithfield Road #30, North Providence, RI 02904
MLS# 1393819Listed by: RE/MAX PREFERRED - Open Sun, 11am to 1pmNew
 $335,000Active2 beds 2 baths1,400 sq. ft.
$335,000Active2 beds 2 baths1,400 sq. ft.36 Primrose Lane #36, North Providence, RI 02904
MLS# 1393589Listed by: SLOCUM
