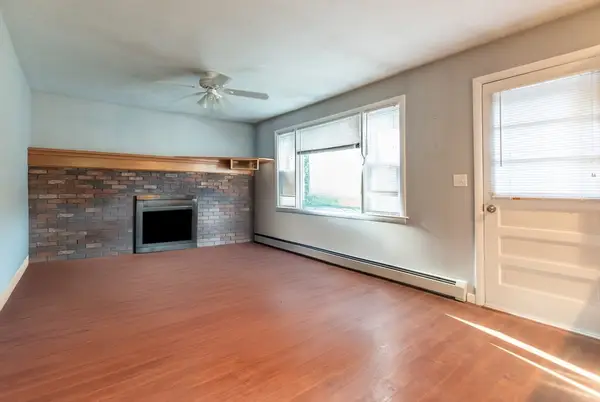1 Tupperware Drive #115, North Smithfield, RI 02896
Local realty services provided by:Empire Real Estate Group ERA Powered
Listed by:ellen morrissey
Office:fontaine real estate, inc.
MLS#:1393249
Source:RI_STATEWIDE
Price summary
- Price:$417,500
- Price per sq. ft.:$218.93
- Monthly HOA dues:$400
About this home
The High Rocks!! This is a ONE OF A KIND custom built unit located on the first floor of this beautiful mill conversion featuring rare brick archways and an open deck! A welcoming entry foyer is a great place to take off your shoes and hang your hat before entering the spacious living area with high ceilings and sliders to an open deck! The kitchen features granite countertops with an oversized breakfast bar that seats at least 5 and overlooks the dining area and living room! The primary bedroom is on the first floor and connects to a full bath with a jetted tub. There is also a bedroom/den located on the first floor with a laundry room. The lofted 2nd floor is a great space for an office or a sitting area. There is so much designated storage area set off to the side of the loft, however this unit also has a deeded storage unit located in the basement of the building. The High Rocks has a Gym, a Library, a Game Room and a Common Rooftop Deck with a fabulous 360 degree view of your surroundings! Located right on the MA/RI line, this makes an easy commute North to Boston and South to Providence!
Contact an agent
Home facts
- Year built:2014
- Listing ID #:1393249
- Added:46 day(s) ago
- Updated:October 07, 2025 at 07:41 AM
Rooms and interior
- Bedrooms:2
- Total bathrooms:2
- Full bathrooms:1
- Half bathrooms:1
- Living area:1,907 sq. ft.
Heating and cooling
- Cooling:Central Air
- Heating:Forced Air, Gas, Geothermal, Heat Pump
Structure and exterior
- Year built:2014
- Building area:1,907 sq. ft.
Utilities
- Water:Connected, Water Tap Fee
- Sewer:Connected, Sewer Connected
Finances and disclosures
- Price:$417,500
- Price per sq. ft.:$218.93
- Tax amount:$3,795 (2024)
New listings near 1 Tupperware Drive #115
- Open Sat, 11am to 1pmNew
 $725,000Active3 beds 4 baths3,568 sq. ft.
$725,000Active3 beds 4 baths3,568 sq. ft.88 Homestead Avenue, North Smithfield, RI 02896
MLS# 1396088Listed by: KELLER WILLIAMS LEADING EDGE - New
 $195,000Active2.41 Acres
$195,000Active2.41 Acres0 Taber Hill Road, North Smithfield, RI 02896
MLS# 1396868Listed by: RE/MAX PREFERRED - New
 $399,900Active3 beds 1 baths1,163 sq. ft.
$399,900Active3 beds 1 baths1,163 sq. ft.16 Greenville Road, North Smithfield, RI 02896
MLS# 1396367Listed by: S.C.E. REAL ESTATE - Open Wed, 5:30 to 6:30pmNew
 $579,900Active3 beds 3 baths1,700 sq. ft.
$579,900Active3 beds 3 baths1,700 sq. ft.784 Victory Highway, North Smithfield, RI 02896
MLS# 1395308Listed by: ENGEL & VOLKERS OCEANSIDE  $325,000Pending6 beds 2 baths1,980 sq. ft.
$325,000Pending6 beds 2 baths1,980 sq. ft.85 Main Street, North Smithfield, RI 02876
MLS# 1396192Listed by: MOTT & CHACE SOTHEBY'S INTL. $435,000Active2 beds 1 baths944 sq. ft.
$435,000Active2 beds 1 baths944 sq. ft.2 Raymond St, North Smithfield, RI 02896
MLS# 73435269Listed by: Real Broker MA, LLC $249,000Active2.8 Acres
$249,000Active2.8 Acres0 Lot A Old Smithfield Road N, North Smithfield, RI 02869
MLS# 1395731Listed by: KELLER WILLIAMS REALTY $249,000Active2.76 Acres
$249,000Active2.76 AcresLot A Old Smithfield, North Smithfield, RI 02869
MLS# 73434034Listed by: Keller Williams Elite $429,900Active3 beds 2 baths1,712 sq. ft.
$429,900Active3 beds 2 baths1,712 sq. ft.50 Litzen Road, North Smithfield, RI 02896
MLS# 1395348Listed by: SKD REAL ESTATE $449,900Active2 beds 2 baths1,250 sq. ft.
$449,900Active2 beds 2 baths1,250 sq. ft.36 Old Louisquisset Pike #202, North Smithfield, RI 02896
MLS# 1395794Listed by: CROSSROADS REAL ESTATE GROUP
