1 Tupperware Drive #138, North Smithfield, RI 02896
Local realty services provided by:ERA Key Realty Services
1 Tupperware Drive #138,North Smithfield, RI 02896
$449,900
- 3 Beds
- 2 Baths
- 1,858 sq. ft.
- Condominium
- Active
Listed by: lisa gagnon
Office: cooperative real estate prfnls
MLS#:1404700
Source:RI_STATEWIDE
Price summary
- Price:$449,900
- Price per sq. ft.:$242.14
- Monthly HOA dues:$517
About this home
Live boldly, beautifully, and comfortably at The High Rocks in North Smithfield. This distinctive 3-bedroom, 1.5-bath loft-style condo blends historic mill character with modern design, featuring soaring ceilings, exposed brick, wood beams, and oversized windows that flood the space with natural light and creative energy. The open-concept layout strikes the perfect balance between flow and function ideal for entertaining, unwinding, or working from home. Additional highlights include a private garage space, extra storage, and access to exceptional amenities: a fully equipped fitness center, rooftop deck, community and game room, and library. Pet-friendly and set along the scenic Blackstone River, The High Rocks offers a rare sense of peace and connection, all while providing easy access to Providence, Worcester, and Boston. The High Rocks where heritage meets lifestyle, and every day feels inspired. Don't wait. Schedule your private showing today.
Contact an agent
Home facts
- Year built:2010
- Listing ID #:1404700
- Added:120 day(s) ago
- Updated:February 10, 2026 at 07:53 PM
Rooms and interior
- Bedrooms:3
- Total bathrooms:2
- Full bathrooms:1
- Half bathrooms:1
- Living area:1,858 sq. ft.
Heating and cooling
- Cooling:Central Air
- Heating:Electric, Geothermal
Structure and exterior
- Year built:2010
- Building area:1,858 sq. ft.
- Lot area:54.86 Acres
Utilities
- Water:Connected
- Sewer:Connected, Sewer Connected
Finances and disclosures
- Price:$449,900
- Price per sq. ft.:$242.14
- Tax amount:$3,728 (2024)
New listings near 1 Tupperware Drive #138
- New
 $380,000Active2 beds 1 baths1,326 sq. ft.
$380,000Active2 beds 1 baths1,326 sq. ft.885 Eddie Dowling Highway, North Smithfield, RI 02896
MLS# 1404599Listed by: KELLER WILLIAMS REALTY - New
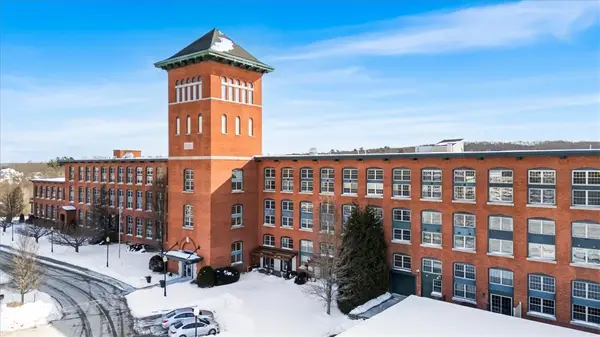 $400,000Active2 beds 2 baths1,589 sq. ft.
$400,000Active2 beds 2 baths1,589 sq. ft.1 Tupperware Drive #241, North Smithfield, RI 02896
MLS# 1404480Listed by: EXP REALTY - New
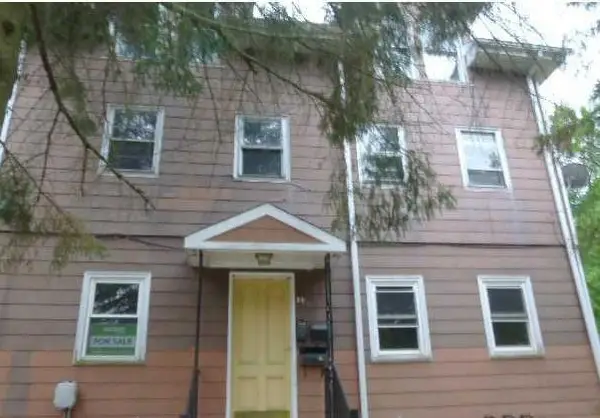 $599,000Active8 beds 3 baths3,193 sq. ft.
$599,000Active8 beds 3 baths3,193 sq. ft.84 Saint Paul Street, North Smithfield, RI 02896
MLS# 1404464Listed by: BHHS PAGE REALTY 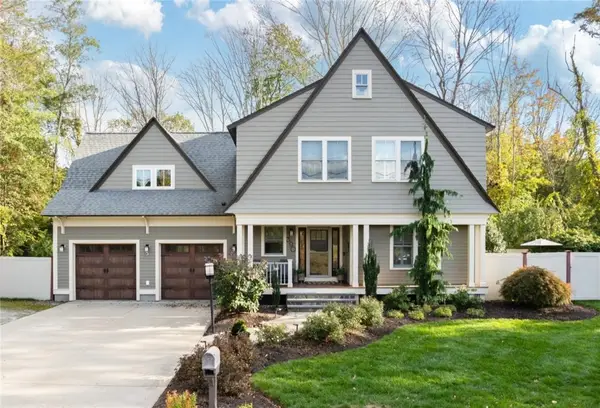 $820,000Pending3 beds 3 baths2,829 sq. ft.
$820,000Pending3 beds 3 baths2,829 sq. ft.390 Iron Mine Hill Road, North Smithfield, RI 02896
MLS# 1404087Listed by: KELLER WILLIAMS REALTY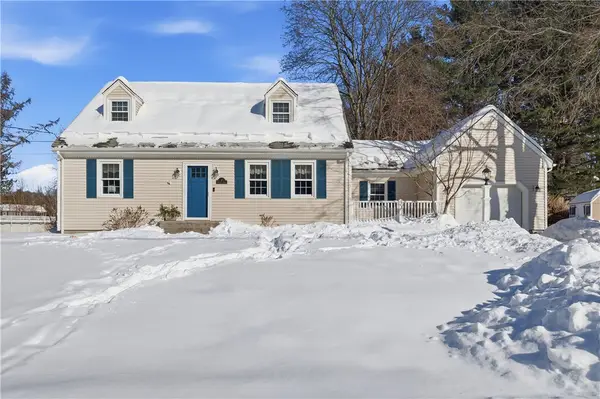 $535,000Active3 beds 2 baths1,603 sq. ft.
$535,000Active3 beds 2 baths1,603 sq. ft.6 Obeline Drive, North Smithfield, RI 02896
MLS# 1404068Listed by: RESIDENTIAL PROPERTIES LTD. $275,000Active7 Acres
$275,000Active7 Acres0 Pound Hill Road, North Smithfield, RI 02896
MLS# 1403653Listed by: SKYVIEW REALTY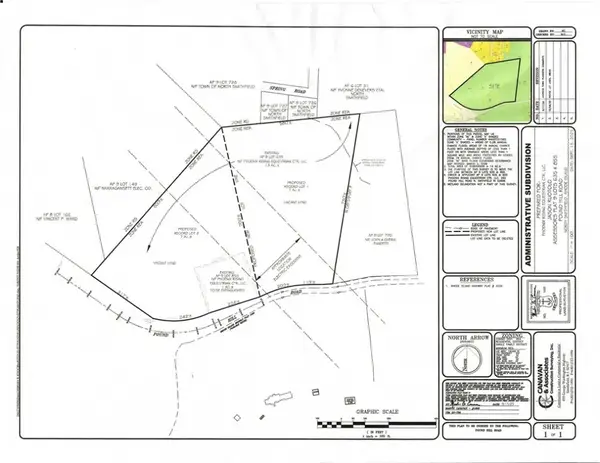 $225,000Active7 Acres
$225,000Active7 Acres0 Pound Hill Road, North Smithfield, RI 02896
MLS# 1403654Listed by: SKYVIEW REALTY $399,900Active3 beds 1 baths972 sq. ft.
$399,900Active3 beds 1 baths972 sq. ft.44 Ferrier Street, North Smithfield, RI 02896
MLS# 1403347Listed by: MORAN REAL ESTATE GROUP, INC.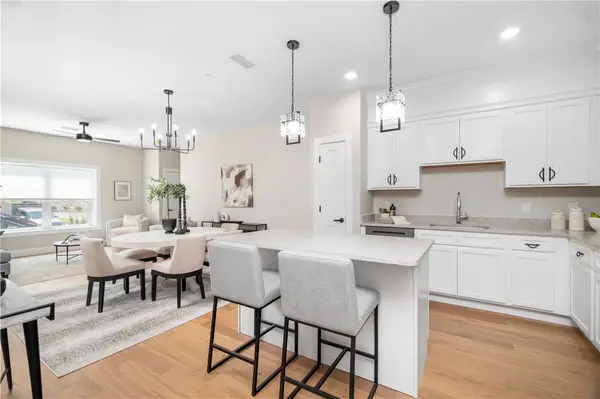 $399,900Active2 beds 2 baths1,250 sq. ft.
$399,900Active2 beds 2 baths1,250 sq. ft.36 Old Louisquisset Pike #308, North Smithfield, RI 02896
MLS# 1403576Listed by: CROSSROADS REAL ESTATE GROUP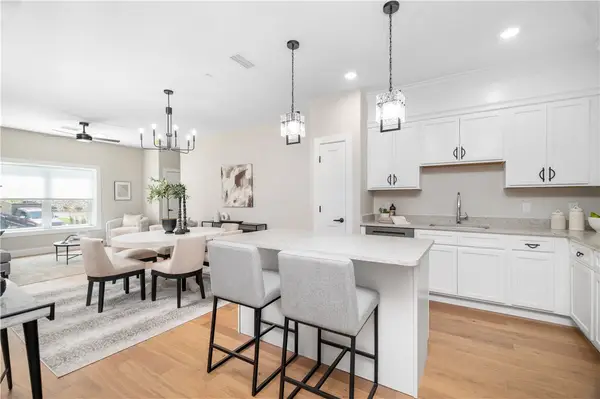 $419,900Pending2 beds 2 baths1,250 sq. ft.
$419,900Pending2 beds 2 baths1,250 sq. ft.36 Old Louisquisset Pike #310, North Smithfield, RI 02896
MLS# 1403577Listed by: CROSSROADS REAL ESTATE GROUP

