1 Tupperware Drive #226, North Smithfield, RI 02896
Local realty services provided by:EMPIRE REAL ESTATE GROUP ERA POWERED
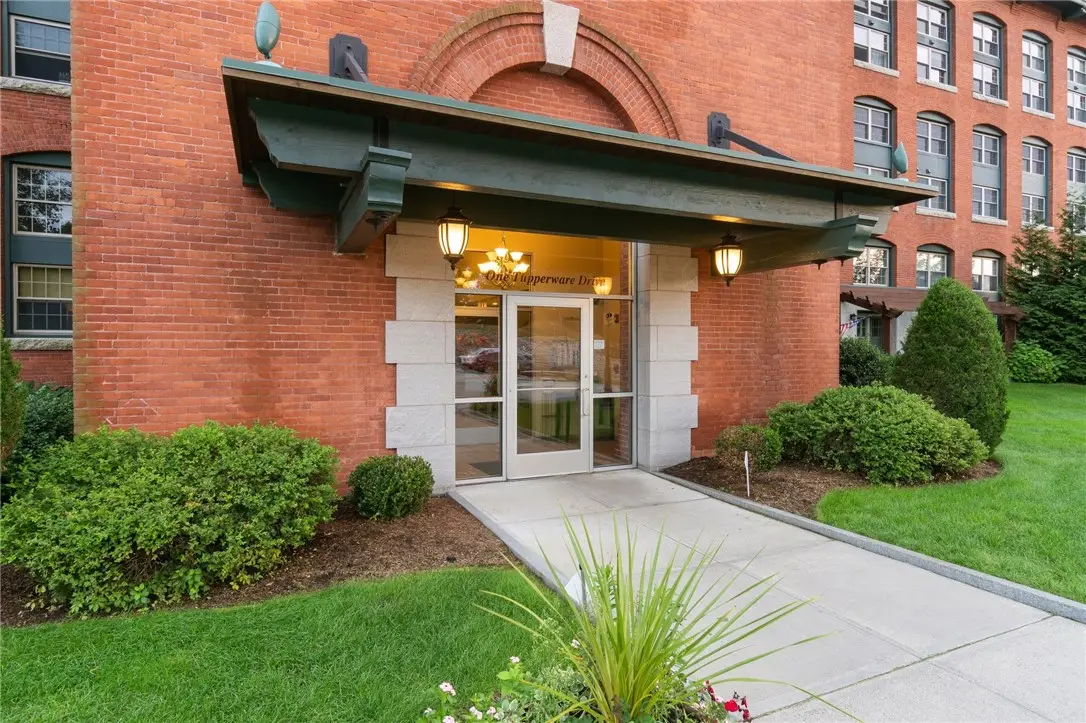


1 Tupperware Drive #226,North Smithfield, RI 02896
$439,000
- 3 Beds
- 1 Baths
- 1,667 sq. ft.
- Condominium
- Active
Listed by:roxanne beretta
Office:re/max real estate center
MLS#:1385589
Source:RI_STATEWIDE
Price summary
- Price:$439,000
- Price per sq. ft.:$263.35
- Monthly HOA dues:$400
About this home
Welcome to The High Rocks Condominiums, a highly sought-after complex that offers timeless living with modern amenities. With access to a community Game Room, Gym, Library, & Rooftop Deck, this truly is the place to call home! The beautifully crafted wood ceilings with custom beam details welcome you as you enter this stylish Second floor unit. Featuring a newly renovated Kitchen that spotlights a gorgeous subway tiled backsplash, Taj Mahal quartzite countertops, and new stainless appliances. A main level oversized primary Bedroom showcases the original brick of the former mill building, and has direct access to the separate Laundry room, making daily living a breeze. A modern Full Bath spotlights a fully tiled walk-in shower with built-in bench seating, glass doors, and a contemporary dual vanity. The upper level offers two secondary Bedrooms with ample closets, French doors, & modern track lighting. This unit comes with 2 deeded outdoor parking spaces and separate storage unit. Condo fees include heat, water, sewer, trash removal, snow removal and common area maintenance! The High Rocks is ideal for those who enjoy gardening, entertaining, and pets. With close proximity to Boston and Providence, this is a commuter's delight! SUBJECT TO SELLER SUITABLE HOUSING
Contact an agent
Home facts
- Year built:2010
- Listing Id #:1385589
- Added:59 day(s) ago
- Updated:August 03, 2025 at 10:27 AM
Rooms and interior
- Bedrooms:3
- Total bathrooms:1
- Full bathrooms:1
- Living area:1,667 sq. ft.
Heating and cooling
- Cooling:Central Air
- Heating:Forced Air, Gas
Structure and exterior
- Year built:2010
- Building area:1,667 sq. ft.
Utilities
- Water:Connected
- Sewer:Connected, Sewer Connected
Finances and disclosures
- Price:$439,000
- Price per sq. ft.:$263.35
- Tax amount:$5,147 (2024)
New listings near 1 Tupperware Drive #226
- Open Sat, 1:30 to 3pmNew
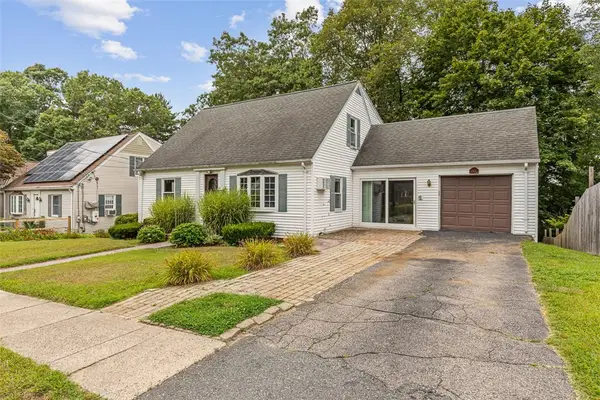 $429,900Active3 beds 2 baths2,158 sq. ft.
$429,900Active3 beds 2 baths2,158 sq. ft.111 White Parkway, North Smithfield, RI 02896
MLS# 1390833Listed by: RESIDENTIAL PROPERTIES LTD. - Open Sun, 11:30am to 1pmNew
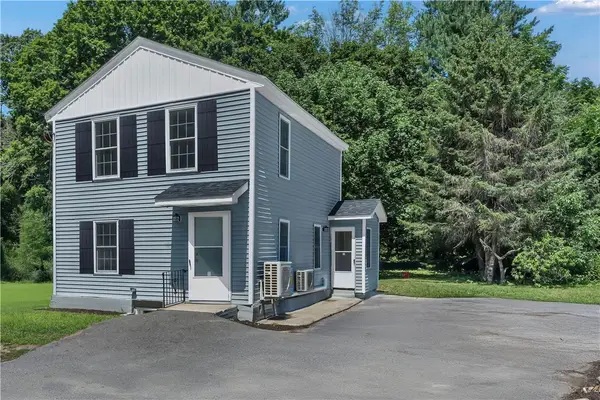 $399,000Active3 beds 2 baths1,040 sq. ft.
$399,000Active3 beds 2 baths1,040 sq. ft.78 School Street, North Smithfield, RI 02876
MLS# 1392644Listed by: CENTURY 21 LIMITLESS 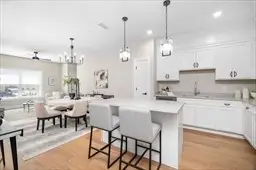 $429,900Pending2 beds 2 baths1,250 sq. ft.
$429,900Pending2 beds 2 baths1,250 sq. ft.36 Old Louisquisset Pike #102, North Smithfield, RI 02896
MLS# 1392621Listed by: CROSSROADS REAL ESTATE GROUP- New
 $614,900Active2 beds 2 baths1,935 sq. ft.
$614,900Active2 beds 2 baths1,935 sq. ft.170 Providence Pike #64, North Smithfield, RI 02896
MLS# 1392504Listed by: BHHS COMMONWEALTH REAL ESTATE - Open Sat, 11:30am to 1:30pmNew
 $439,900Active2 beds 2 baths1,250 sq. ft.
$439,900Active2 beds 2 baths1,250 sq. ft.36 Old Louisquisset Pike #110, North Smithfield, RI 02896
MLS# 1392498Listed by: CROSSROADS REAL ESTATE GROUP - Open Sat, 11:30am to 1:30pmNew
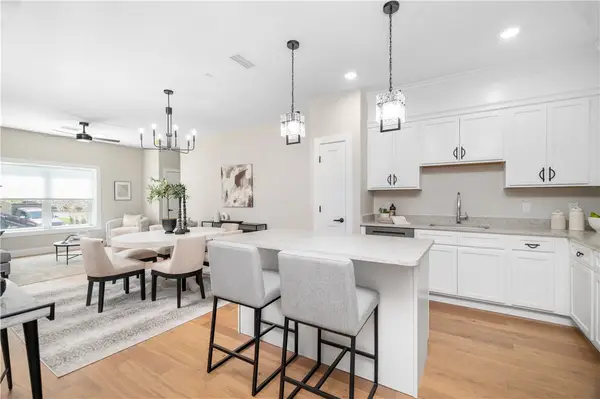 $429,900Active2 beds 2 baths1,250 sq. ft.
$429,900Active2 beds 2 baths1,250 sq. ft.36 Old Louisquisset Pike #108, North Smithfield, RI 02896
MLS# 1392474Listed by: CROSSROADS REAL ESTATE GROUP - Open Sat, 11am to 1pmNew
 $479,900Active4 beds 2 baths1,598 sq. ft.
$479,900Active4 beds 2 baths1,598 sq. ft.30 Pacheco Drive, North Smithfield, RI 02896
MLS# 1392399Listed by: KELLER WILLIAMS LEADING EDGE - Open Sun, 12 to 1:30pmNew
 $485,000Active2 beds 2 baths1,621 sq. ft.
$485,000Active2 beds 2 baths1,621 sq. ft.170 Providence Pike #36, North Smithfield, RI 02896
MLS# 1392359Listed by: BOUCHER REAL ESTATE - New
 $520,000Active5 beds 2 baths2,241 sq. ft.
$520,000Active5 beds 2 baths2,241 sq. ft.6 Mill Street, North Smithfield, RI 02896
MLS# 1392263Listed by: HOMESMART PROFESSIONALS - Open Sat, 12 to 1:30pmNew
 $499,999Active2 beds 3 baths2,391 sq. ft.
$499,999Active2 beds 3 baths2,391 sq. ft.40 Old Louisquisset Pike #802, North Smithfield, RI 02896
MLS# 1391793Listed by: GOLD DOOR REALTY
