1 Tupperware Drive #326, North Smithfield, RI 02896
Local realty services provided by:Empire Real Estate Group ERA Powered
Listed by: paul defalco401-921-5011
Office: homesmart professionals
MLS#:1395734
Source:RI_STATEWIDE
Price summary
- Price:$409,999
- Price per sq. ft.:$249.09
- Monthly HOA dues:$400
About this home
Welcome home to High Rocks Condominiums, one of RI's most desirable mill conversions, home of the legendary Tupperware Mill! This beautiful unit boasts the highly sought after 3rd top floor space! No one is above! No overhead noises, AND faces a spectacular wooded view outside. This spacious 2-bedroom, 1-bath loft-style condo offers soaring ceilings, exposed brick walls, original hardwood floors, and massive Harvey windows that flood the space with natural light. Completely updated with new carpets, new AC, Water heater and newer heating system! Open-concept floor plan anchored by a stunning granite kitchen and spacious living and dining spaces. Single level living is possible with 1st floor master bedroom, full bath and convenient laundry! Upstairs is large 2nd bedroom, with 2 more open space areas! Usable for a 3rd bed area, living room etc, both perfect for guests or home office. Pet friendly! Includes 2 numbered parking spots. Instead of a storage "closet", this unit includes a rare oversized basement storage room! Amazingly, the condo fee includes heat!, also water, sewer, trash/snow removal, and maintenance of common areas. Enjoy all the premium common areas; A fully equipped gym, game room, library, common room, and a spectacular Rooftop deck! w Stunning 360 views! Hiking/Biking trails nearby! Subject to sellers finding suitable housing. Super convenient location nr MA/RI border, just minutes to RT 146, RT 295, and I-95. Don't miss this opportunity!
Contact an agent
Home facts
- Year built:2011
- Listing ID #:1395734
- Added:56 day(s) ago
- Updated:November 15, 2025 at 04:12 PM
Rooms and interior
- Bedrooms:2
- Total bathrooms:1
- Full bathrooms:1
- Living area:1,646 sq. ft.
Heating and cooling
- Cooling:Central Air
- Heating:Central, Gas, Geothermal, Heat Pump
Structure and exterior
- Year built:2011
- Building area:1,646 sq. ft.
Utilities
- Water:Water Tap Fee
Finances and disclosures
- Price:$409,999
- Price per sq. ft.:$249.09
- Tax amount:$4,483 (2024)
New listings near 1 Tupperware Drive #326
- Open Sat, 2 to 4pmNew
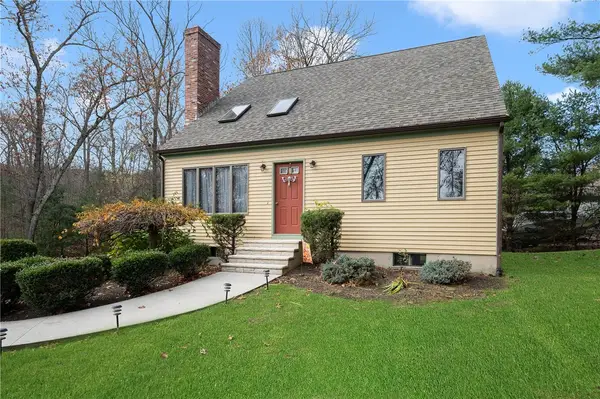 $539,000Active3 beds 2 baths1,576 sq. ft.
$539,000Active3 beds 2 baths1,576 sq. ft.539 Douglas Pike, North Smithfield, RI 02896
MLS# 1400100Listed by: RE/MAX RESULTS - Open Sat, 10 to 11amNew
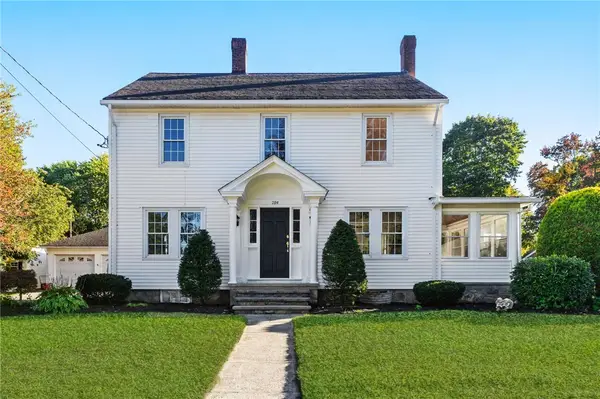 $549,900Active3 beds 3 baths1,700 sq. ft.
$549,900Active3 beds 3 baths1,700 sq. ft.784 Victory Highway, North Smithfield, RI 02896
MLS# 1399934Listed by: ENGEL & VOLKERS OCEANSIDE - Open Sat, 1 to 3pmNew
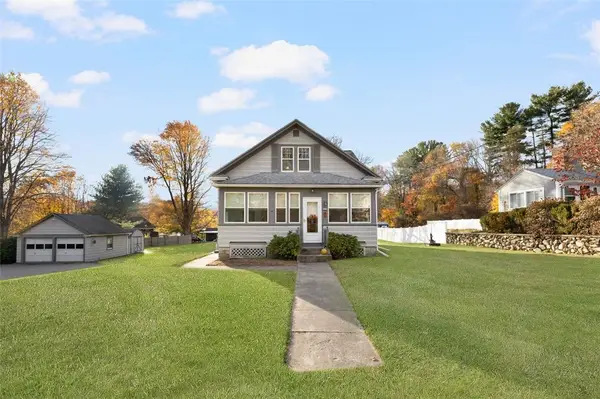 $499,900Active3 beds 1 baths1,381 sq. ft.
$499,900Active3 beds 1 baths1,381 sq. ft.53 Maple Avenue, North Smithfield, RI 02824
MLS# 1399871Listed by: COLDWELL BANKER REALTY  $385,000Pending2 beds 1 baths782 sq. ft.
$385,000Pending2 beds 1 baths782 sq. ft.175 Saint Paul Street, North Smithfield, RI 02896
MLS# 1399784Listed by: RE/MAX TOWN & COUNTRY $475,000Active1 beds 2 baths1,219 sq. ft.
$475,000Active1 beds 2 baths1,219 sq. ft.170 Providence Pike #47, North Smithfield, RI 02896
MLS# 1399205Listed by: BOUCHER REAL ESTATE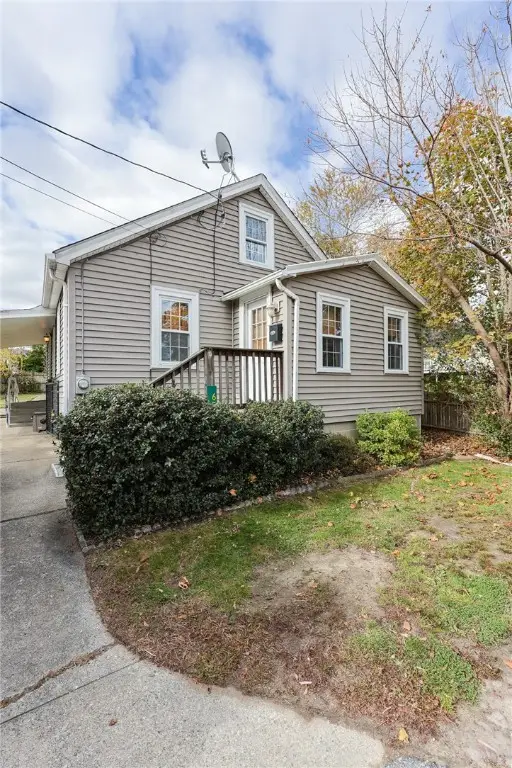 $339,000Pending2 beds 1 baths1,056 sq. ft.
$339,000Pending2 beds 1 baths1,056 sq. ft.65 Milton Avenue, North Smithfield, RI 02896
MLS# 1398831Listed by: KELLER WILLIAMS REALTY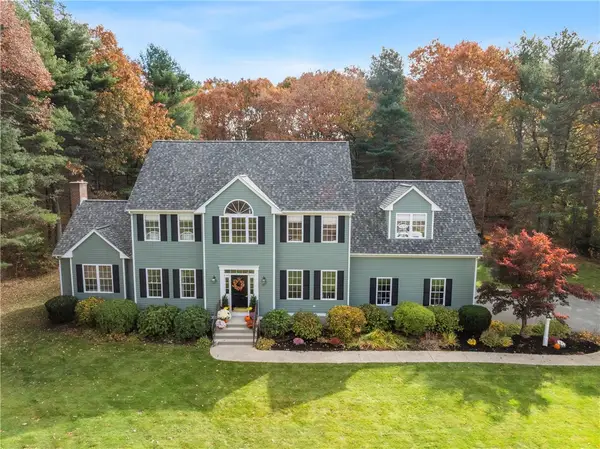 $985,000Active4 beds 4 baths3,689 sq. ft.
$985,000Active4 beds 4 baths3,689 sq. ft.15 Leonard Drive, North Smithfield, RI 02896
MLS# 1398896Listed by: RE/MAX PROPERTIES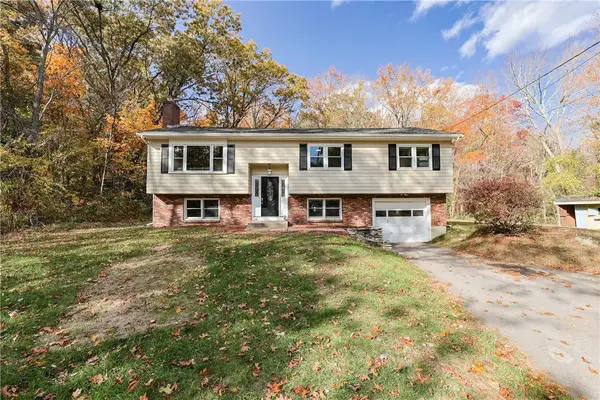 $549,900Active3 beds 3 baths1,953 sq. ft.
$549,900Active3 beds 3 baths1,953 sq. ft.815 Pound Hill Road, North Smithfield, RI 02896
MLS# 1398366Listed by: RTN REALTY ADVISORS LLC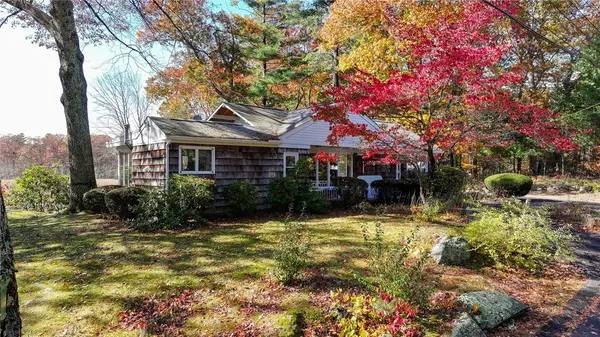 $460,000Active2 beds 3 baths1,652 sq. ft.
$460,000Active2 beds 3 baths1,652 sq. ft.711 Black Plain Road, North Smithfield, RI 02896
MLS# 1398601Listed by: RE/MAX PREFERRED- Open Sat, 12 to 1pm
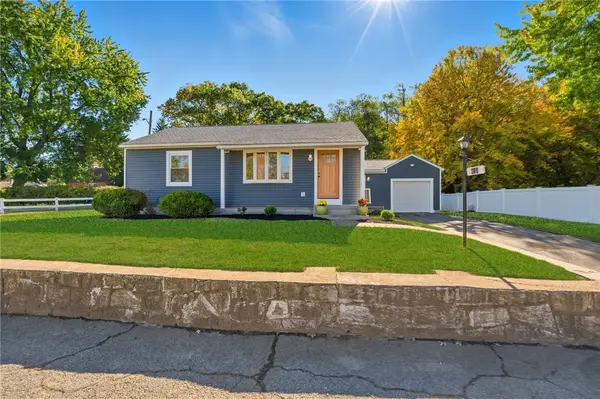 $439,900Active2 beds 1 baths1,122 sq. ft.
$439,900Active2 beds 1 baths1,122 sq. ft.132 Greenville Road, North Smithfield, RI 02896
MLS# 1398029Listed by: ENGEL & VOLKERS OCEANSIDE
