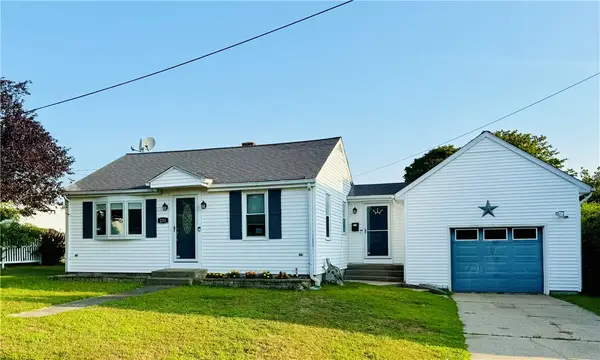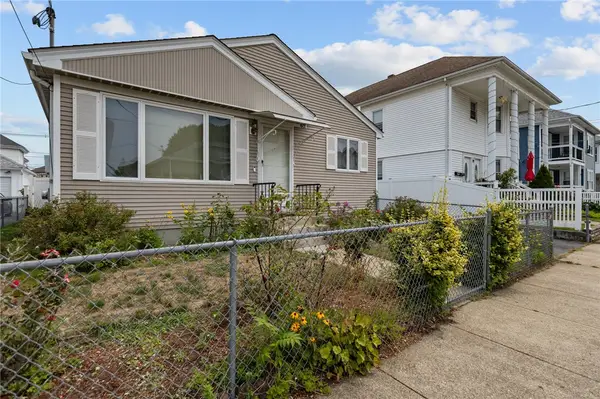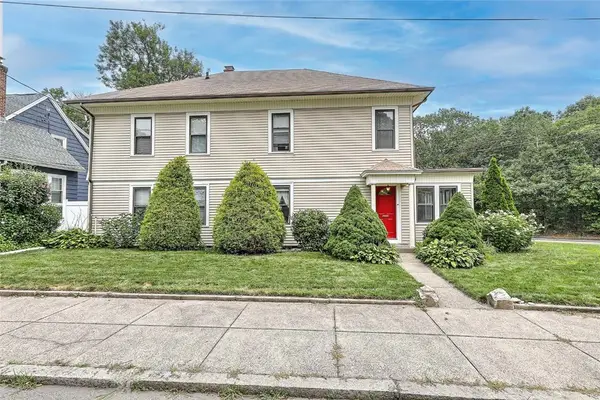28 Bayley Street #304, Pawtucket, RI 02860
Local realty services provided by:EMPIRE REAL ESTATE GROUP ERA POWERED



Listed by:shamila ahmed
Office:shamila ahmed, llc.
MLS#:1391565
Source:RI_STATEWIDE
Price summary
- Price:$357,000
- Price per sq. ft.:$332.09
- Monthly HOA dues:$400
About this home
Welcome to this exceptional sun-drenched loft-style corner unit located in the award-winning Mill Project in the vibrant Pawtucket Arts District. This unique layout showcases a striking industrial-chic design with soaring 12' ceilings, exposed brick, and original post-and-beam construction. Ten oversized arched windows with East and Southeast exposure flood the space with incredible natural light. The open floor plan features beautifully preserved original hardwood floors throughout, an updated bathroom, and a fully applianced eat-in kitchen with stainless steel appliances and a generous island breakfast bar, perfect for entertaining. Additional highlights include: In-unit washer and dryer. Central air conditioning, Two deeded off-street parking spaces. Elevator access and intercom security. Two year old roof, replaced in 2023. Professionally managed building. Enjoy the vibrant lifestyle just steps from local restaurants, cafes, breweries, and art spaces. An ideal commuter location with easy access to I-95, South Attleboro Train Station, Downtown Pawtucket, East Side Providence, Brown University, RISD, and major hospitals. Just minutes from the Pawtucket/Central Falls Commuter Rail Station and bus hub, offering convenient connections to Boston, TF Green Airport, and beyond. Please note that some photos have been virtually staged.
Contact an agent
Home facts
- Year built:2005
- Listing Id #:1391565
- Added:13 day(s) ago
- Updated:August 12, 2025 at 05:01 AM
Rooms and interior
- Bedrooms:1
- Total bathrooms:1
- Full bathrooms:1
- Living area:1,075 sq. ft.
Heating and cooling
- Cooling:Central Air
- Heating:Central, Gas
Structure and exterior
- Year built:2005
- Building area:1,075 sq. ft.
- Lot area:0.24 Acres
Utilities
- Water:Public, Water Tap Fee
- Sewer:Connected, Public Sewer, Sewer Connected
Finances and disclosures
- Price:$357,000
- Price per sq. ft.:$332.09
- Tax amount:$3,506 (2024)
New listings near 28 Bayley Street #304
- Open Sat, 11am to 1pmNew
 $400,000Active4 beds 1 baths1,885 sq. ft.
$400,000Active4 beds 1 baths1,885 sq. ft.221 Columbia Avenue, Pawtucket, RI 02860
MLS# 1392650Listed by: ANCHOR & HOPE REAL ESTATE LLC - Open Sat, 11am to 12:30pmNew
 $329,000Active2 beds 1 baths676 sq. ft.
$329,000Active2 beds 1 baths676 sq. ft.231 Seneca Avenue, Pawtucket, RI 02860
MLS# 1392626Listed by: ARCHIVE REALTY - New
 $395,000Active3 beds 1 baths2,160 sq. ft.
$395,000Active3 beds 1 baths2,160 sq. ft.62 Littlefield Street, Pawtucket, RI 02861
MLS# 1392604Listed by: THE MELLO GROUP, INC. - Open Sat, 11:30am to 1pmNew
 $379,900Active2 beds 2 baths1,180 sq. ft.
$379,900Active2 beds 2 baths1,180 sq. ft.24 State Street, Pawtucket, RI 02861
MLS# 1392587Listed by: EXP REALTY - Open Sat, 11:30am to 1pmNew
 $599,000Active4 beds 2 baths2,734 sq. ft.
$599,000Active4 beds 2 baths2,734 sq. ft.138 Sheffield Avenue, Pawtucket, RI 02860
MLS# 1392324Listed by: RESIDENTIAL PROPERTIES LTD. - Open Sat, 10:30am to 12pmNew
 $699,000Active4 beds 2 baths3,566 sq. ft.
$699,000Active4 beds 2 baths3,566 sq. ft.136 Hillside Avenue, Pawtucket, RI 02860
MLS# 1391640Listed by: RESIDENTIAL PROPERTIES LTD. - New
 $599,999Active5 beds 3 baths1,958 sq. ft.
$599,999Active5 beds 3 baths1,958 sq. ft.123 Francis Avenue, Pawtucket, RI 02860
MLS# 1392349Listed by: BHHS COMMONWEALTH REAL ESTATE - New
 $325,000Active2 beds 2 baths1,620 sq. ft.
$325,000Active2 beds 2 baths1,620 sq. ft.149 South Bend Street, Pawtucket, RI 02860
MLS# 1392321Listed by: WILLIAMS & STUART REAL ESTATE - Open Sat, 11am to 12:30pmNew
 $625,000Active6 beds 2 baths2,100 sq. ft.
$625,000Active6 beds 2 baths2,100 sq. ft.31 Jane Street, Pawtucket, RI 02860
MLS# 1392325Listed by: ARTEMIS REALTY GROUP - Open Sat, 10 to 11:30amNew
 $359,000Active3 beds 2 baths2,068 sq. ft.
$359,000Active3 beds 2 baths2,068 sq. ft.55 Geneva Street #55, Pawtucket, RI 02860
MLS# 1392294Listed by: INNOVATIONS REALTY
