28 Bayley Street N #107, Pawtucket, RI 02860
Local realty services provided by:EMPIRE REAL ESTATE GROUP ERA POWERED
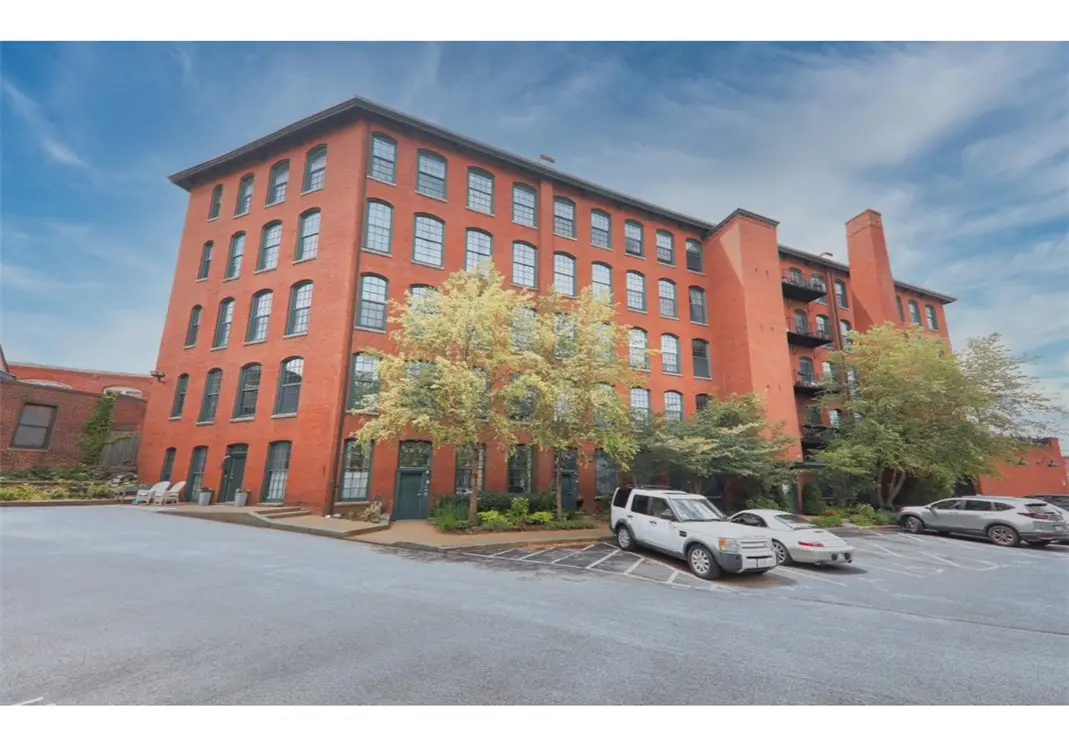

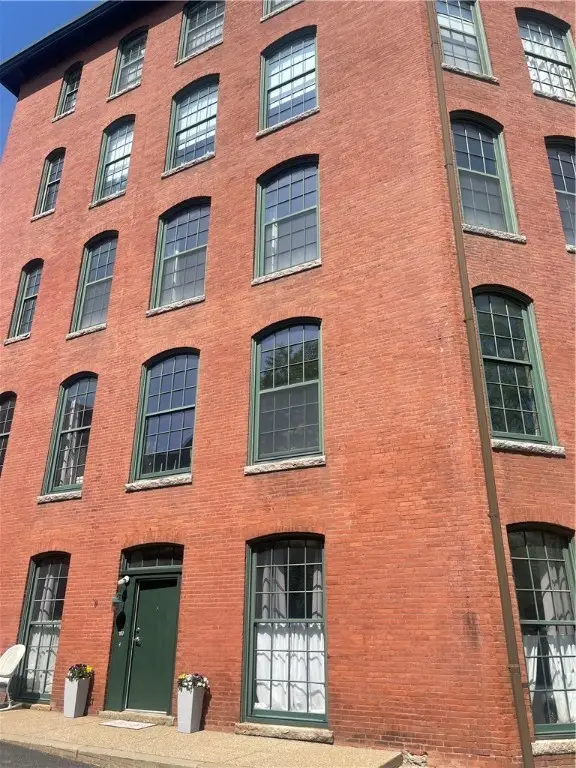
Listed by:jill brady
Office:crossroads real estate group
MLS#:1386713
Source:RI_STATEWIDE
Price summary
- Price:$384,999
- Price per sq. ft.:$303.15
- Monthly HOA dues:$400
About this home
Private entrance loft in this amazing retired mill building ..The Mill Project in the vibrant Pawtucket Arts District a huge sun-filled end Unit Loft/Townhouse. Two levels of open updated space with brand new appliances and walking distance to the new train station connecting to Boston, so perfect for Boston commuters! 1 bed and 1 full bath off of master bedroom in loft and a half bath with brand new washer dryer off main level . Over 1200 s/f of living space. Open floor plan, original wood floors, exposed wooden beams, cathedral ceilings, beautiful large windows. central air and assigned off street deededparking spaces for 2 cars across from your door! First floor outside private entrance. Two year old roof , professionally managed building -One pet allowed with board approval. One minute to 95.. bus hub , train station , Minutes from downtown providence..close to shopping, restaurants, schools,
Contact an agent
Home facts
- Year built:2005
- Listing Id #:1386713
- Added:58 day(s) ago
- Updated:July 22, 2025 at 01:51 PM
Rooms and interior
- Bedrooms:1
- Total bathrooms:2
- Full bathrooms:1
- Half bathrooms:1
- Living area:1,270 sq. ft.
Heating and cooling
- Cooling:Central Air
- Heating:Forced Air, Gas
Structure and exterior
- Year built:2005
- Building area:1,270 sq. ft.
Utilities
- Water:Connected, Water Tap Fee
- Sewer:Connected, Sewer Connected
Finances and disclosures
- Price:$384,999
- Price per sq. ft.:$303.15
- Tax amount:$5,539 (2025)
New listings near 28 Bayley Street N #107
- New
 $299,900Active2 beds 2 baths1,152 sq. ft.
$299,900Active2 beds 2 baths1,152 sq. ft.70 Archer Street, Pawtucket, RI 02861
MLS# 1391488Listed by: LAMACCHIA REALTY, INC - New
 $545,000Active2 beds 2 baths2,604 sq. ft.
$545,000Active2 beds 2 baths2,604 sq. ft.10 Exchange Court #618, Pawtucket, RI 02860
MLS# 1391475Listed by: COMPASS - Open Sat, 11am to 12:30pmNew
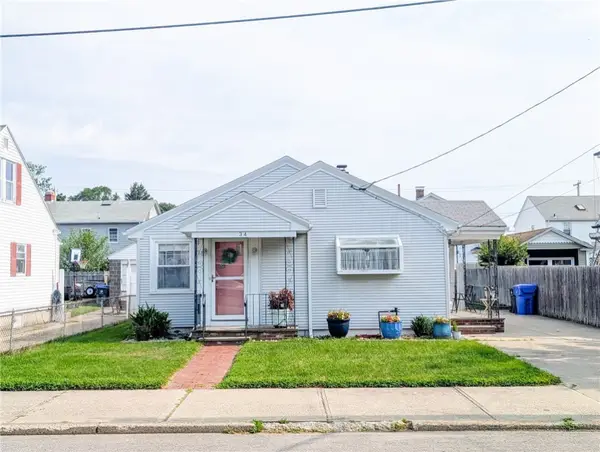 $425,000Active2 beds 1 baths912 sq. ft.
$425,000Active2 beds 1 baths912 sq. ft.34 Robert Street, Pawtucket, RI 02861
MLS# 1391439Listed by: REALPRO BY THE WATER - New
 $795,500Active3 beds 2 baths1,831 sq. ft.
$795,500Active3 beds 2 baths1,831 sq. ft.49 Progress Street, Pawtucket, RI 02860
MLS# 1390780Listed by: SPITZ-WEISS, REALTORS - Open Sat, 12 to 1:30pmNew
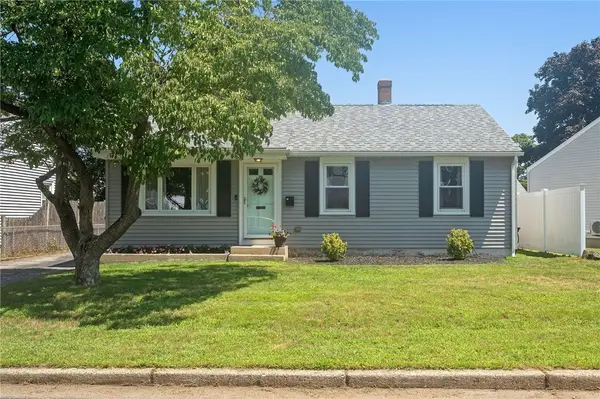 $365,000Active3 beds 1 baths864 sq. ft.
$365,000Active3 beds 1 baths864 sq. ft.25 Elmcrest Drive, Pawtucket, RI 02861
MLS# 1391431Listed by: REAL BROKER, LLC - Open Sun, 1 to 3pmNew
 $469,900Active3 beds 1 baths1,100 sq. ft.
$469,900Active3 beds 1 baths1,100 sq. ft.79 Archer Street, Pawtucket, RI 02861
MLS# 1391382Listed by: RESIDENTIAL PROPERTIES LTD. - New
 $799,900Active8 beds 4 baths3,120 sq. ft.
$799,900Active8 beds 4 baths3,120 sq. ft.4 Belmont Street, Pawtucket, RI 02860
MLS# 1391401Listed by: COLDWELL BANKER REALTY - New
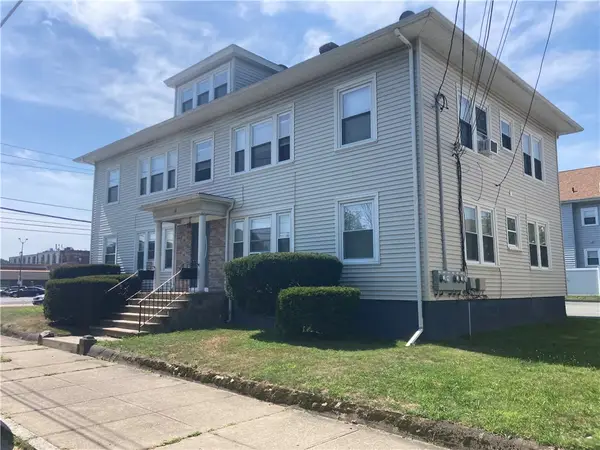 $799,900Active8 beds 4 baths3,120 sq. ft.
$799,900Active8 beds 4 baths3,120 sq. ft.10 Belmont Street, Pawtucket, RI 02860
MLS# 1391403Listed by: COLDWELL BANKER REALTY - Open Sat, 11am to 12:30pmNew
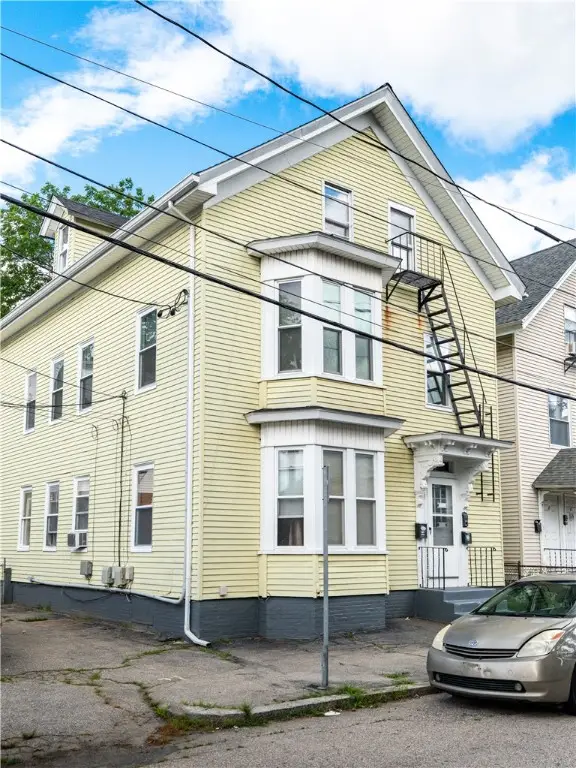 $650,000Active6 beds 3 baths2,775 sq. ft.
$650,000Active6 beds 3 baths2,775 sq. ft.71 Lyon Street, Pawtucket, RI 02860
MLS# 1390993Listed by: HERE REALTY - New
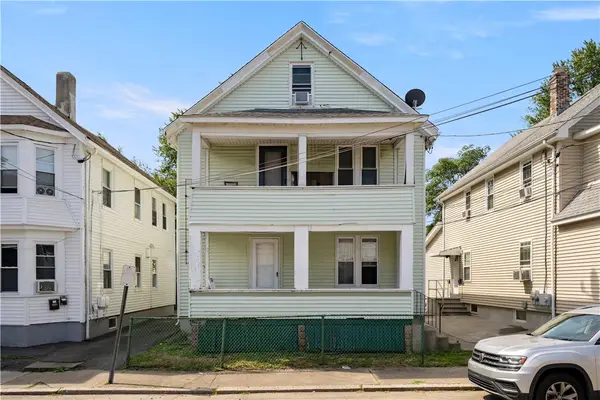 $499,000Active4 beds 2 baths3,390 sq. ft.
$499,000Active4 beds 2 baths3,390 sq. ft.27 Collins Avenue, Pawtucket, RI 02860
MLS# 1391103Listed by: CENTURY 21 LIMITLESS

