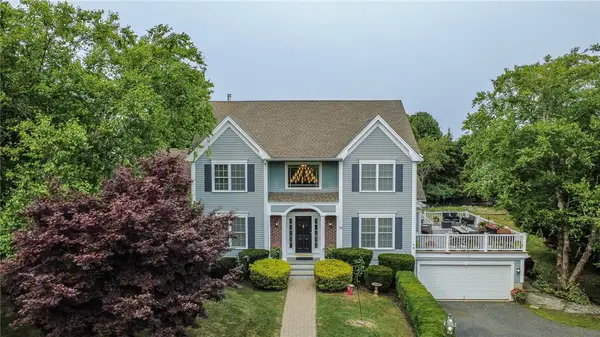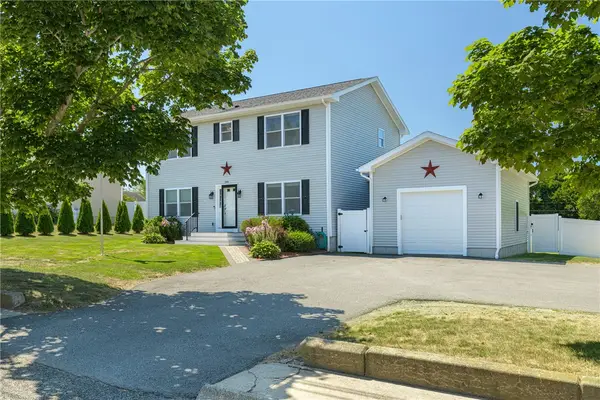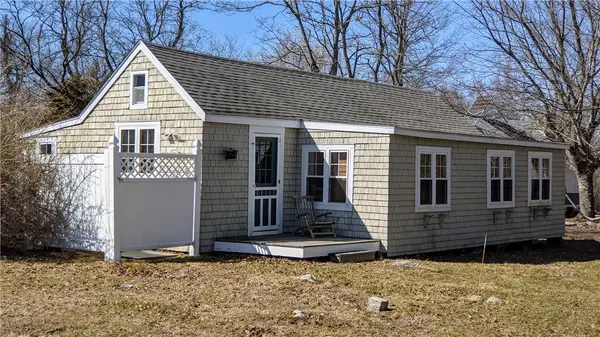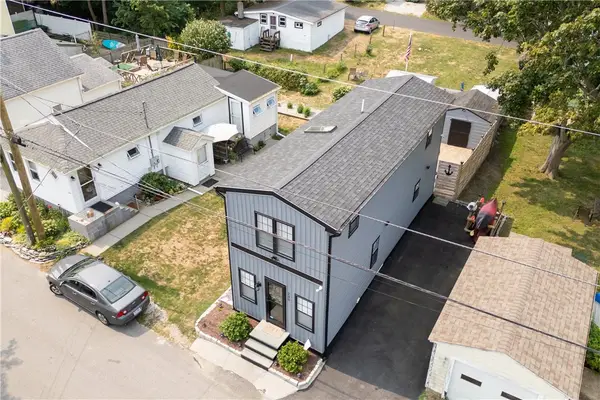112 Newport Harbor Drive, Portsmouth, RI 02871
Local realty services provided by:EMPIRE REAL ESTATE GROUP ERA POWERED



Listed by:michelle aumann
Office:vanderbilt international prop.
MLS#:1390860
Source:RI_STATEWIDE
Price summary
- Price:$2,350,000
- Price per sq. ft.:$611.66
- Monthly HOA dues:$578
About this home
Rare Offering of a Tennis Villa with Three-Floors in the Narragansett Bay Club. This beautiful former model home built in 2016 has been maintained in pristine condition and features timeless high end finishes including hardwood flooring, architectural moldings and trim, and high-end appliances including new washer and dryer. This tennis villa is the only one that has a third-floor loft allowing for additional living space. This property features 4-bedroom 4.5 bath s a covered porch and large back yard with mature plantings offering plenty of privacy for relaxation and enjoyment. The Narragansett Bay Club is a gate community that includes a host of amenities, including a beach front pavilion with heated pools and a hot tub. The tennis center has four Har-Tru tennis courts and paddle courts with a warming hut. There is an equestrian center with indoor and outdoor riding rings and waterfront fitness open 24 hours a day. There are also a limited number of moorings accessed by the communities' private dinghy dock and/or boat ramp. Membership is required at ($25,000) as well as a $2,000 capital reserve deposit which are due at closing. Call today to arrange to see this stunning property and Narragansett Bay Club amenities.
Contact an agent
Home facts
- Year built:2016
- Listing Id #:1390860
- Added:20 day(s) ago
- Updated:August 04, 2025 at 07:49 PM
Rooms and interior
- Bedrooms:4
- Total bathrooms:5
- Full bathrooms:4
- Half bathrooms:1
- Living area:3,842 sq. ft.
Heating and cooling
- Cooling:Central Air
- Heating:Forced Air, Gas, Zoned
Structure and exterior
- Year built:2016
- Building area:3,842 sq. ft.
- Lot area:0.17 Acres
Utilities
- Water:Connected, Public, Underground Utilities
- Sewer:Private Sewer
Finances and disclosures
- Price:$2,350,000
- Price per sq. ft.:$611.66
- Tax amount:$16,511 (2025)
New listings near 112 Newport Harbor Drive
- Open Sat, 2 to 4pmNew
 $1,495,000Active4 beds 4 baths4,404 sq. ft.
$1,495,000Active4 beds 4 baths4,404 sq. ft.38 Mitchell Lane, Portsmouth, RI 02871
MLS# 1392893Listed by: NICHOLE SLINEY REALTY TEAM INC - New
 $1,675,000Active3 beds 3 baths2,449 sq. ft.
$1,675,000Active3 beds 3 baths2,449 sq. ft.165 Newport Harbor Drive, Portsmouth, RI 02871
MLS# 1391118Listed by: VANDERBILT INTERNATIONAL PROP. - New
 $995,000Active2 beds 3 baths2,292 sq. ft.
$995,000Active2 beds 3 baths2,292 sq. ft.13 Karen Street, Portsmouth, RI 02871
MLS# 1392341Listed by: HOGAN ASSOCIATES CHRISTIE'S - New
 $789,000Active3 beds 3 baths2,485 sq. ft.
$789,000Active3 beds 3 baths2,485 sq. ft.244 Turnpike Avenue, Portsmouth, RI 02871
MLS# 1392307Listed by: HOGAN ASSOCIATES CHRISTIE'S - New
 $600,000Active3 beds 2 baths1,542 sq. ft.
$600,000Active3 beds 2 baths1,542 sq. ft.62 Education Lane, Portsmouth, RI 02871
MLS# 1392319Listed by: CENTURY 21 TOPSAIL REALTY - New
 $839,000Active5 beds 3 baths2,608 sq. ft.
$839,000Active5 beds 3 baths2,608 sq. ft.93 East Main Road, Portsmouth, RI 02871
MLS# 1392290Listed by: HOMES BY CONNECT - New
 $199,999Active2 beds 1 baths920 sq. ft.
$199,999Active2 beds 1 baths920 sq. ft.0 Ridge Road, Portsmouth, RI 02871
MLS# 1392225Listed by: RESIDENTIAL PROPERTIES LTD.  $759,000Active2 beds 3 baths2,091 sq. ft.
$759,000Active2 beds 3 baths2,091 sq. ft.103 Ferry Landing Circle #4B, Portsmouth, RI 02871
MLS# 1392029Listed by: KELLER WILLIAMS COASTAL $95,000Active2 beds 1 baths868 sq. ft.
$95,000Active2 beds 1 baths868 sq. ft.4 First Street, Portsmouth, RI 02871
MLS# 1392076Listed by: CENTURY 21 TOPSAIL REALTY $692,500Active2 beds 1 baths1,148 sq. ft.
$692,500Active2 beds 1 baths1,148 sq. ft.230 Cedar Avenue, Portsmouth, RI 02871
MLS# 1391968Listed by: RE/MAX RIVER'S EDGE - BRISTOL
