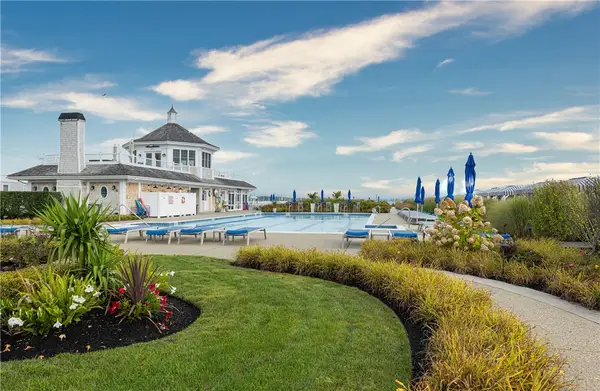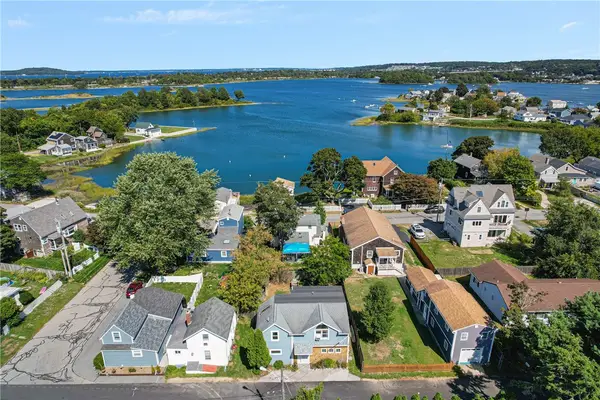225 Fischer Circle, Portsmouth, RI 02871
Local realty services provided by:Empire Real Estate Group ERA Powered
225 Fischer Circle,Portsmouth, RI 02871
$3,200,000
- 4 Beds
- 5 Baths
- 6,268 sq. ft.
- Single family
- Active
Listed by:bridget torrey401-816-4060
Office:gustave white sotheby's realty
MLS#:1394601
Source:RI_STATEWIDE
Price summary
- Price:$3,200,000
- Price per sq. ft.:$510.53
About this home
Custom coastal home with Sakonnet River views in sought after Sandy Point Neighborhood. Fully remodeled just 7 years ago, this home combines timeless craftsmanship with dramatic architectural design. Throughout the home, hardwood floors, solid materials, cabinetry and coffered ceiling elevate every space; While signature curved details, including a sweeping staircase, rounded powder room wall, and curved master shower—create a sense of flow and artistry. At the heart of the home, a chef’s kitchen with an expansive walk-in pantry and center island seating opens to the great room and dining area, all positioned to capture sparkling Sakonnet River views to the East and private landscaped grounds and pool in the west/rear. The primary suite offers a wall of windows to the water, a spa-worthy bath with soaking tub and glass shower, and a custom walk-in closet. Additional en-suite provides ideal retreat for family or guests, including a second suite with attached den. Two other guest bedrooms share a hall bath, and a second-floor laundry adds convenience. The walkout lower level extends the living space with a large media room, private bedroom or office, full bath, and direct access to back yard just steps to pool terrace. Unfinished areas allow abundant storage. Outdoors, the property shines with a fresh-water pool framed by a stone apron, beautifully landscaped grounds, built in fire pit and a private yard designed for entertaining. Showings begin 9/13, interior photos to follow.
Contact an agent
Home facts
- Year built:2005
- Listing ID #:1394601
- Added:17 day(s) ago
- Updated:September 16, 2025 at 07:55 PM
Rooms and interior
- Bedrooms:4
- Total bathrooms:5
- Full bathrooms:4
- Half bathrooms:1
- Living area:6,268 sq. ft.
Heating and cooling
- Cooling:Central Air
- Heating:Central, Forced Air, Gas, Zoned
Structure and exterior
- Year built:2005
- Building area:6,268 sq. ft.
- Lot area:1.15 Acres
Utilities
- Water:Multiple Meters, Public
- Sewer:Septic Tank
Finances and disclosures
- Price:$3,200,000
- Price per sq. ft.:$510.53
- Tax amount:$24,935 (2025)
New listings near 225 Fischer Circle
- Open Sun, 11:30am to 1pmNew
 $2,495,000Active4 beds 5 baths2,936 sq. ft.
$2,495,000Active4 beds 5 baths2,936 sq. ft.44 Wimbledon Circle, Portsmouth, RI 02871
MLS# 1395849Listed by: MOTT & CHACE SOTHEBY'S INTL. - New
 $5,950,000Active4 beds 5 baths7,347 sq. ft.
$5,950,000Active4 beds 5 baths7,347 sq. ft.125 Heidi Drive, Portsmouth, RI 02871
MLS# 1396009Listed by: BARON & CLEMENTE REAL ESTATE - Open Sat, 9:30 to 10:30amNew
 $549,900Active2 beds 1 baths942 sq. ft.
$549,900Active2 beds 1 baths942 sq. ft.45 Narragansett Avenue, Portsmouth, RI 02871
MLS# 1395719Listed by: HOGAN ASSOCIATES CHRISTIE'S - Open Sat, 10:30am to 12pmNew
 $1,749,000Active4 beds 5 baths2,800 sq. ft.
$1,749,000Active4 beds 5 baths2,800 sq. ft.386 Park Avenue, Portsmouth, RI 02871
MLS# 1395789Listed by: HOGAN ASSOCIATES CHRISTIE'S - Open Sun, 1 to 3pmNew
 $1,949,000Active3 beds 4 baths3,707 sq. ft.
$1,949,000Active3 beds 4 baths3,707 sq. ft.4 Lookout Lane, Portsmouth, RI 02871
MLS# 1395628Listed by: PARAMOUNT PROPERTIES GROUP - New
 $699,000Active2 beds 3 baths1,850 sq. ft.
$699,000Active2 beds 3 baths1,850 sq. ft.1 Tower Drive #101, Portsmouth, RI 02871
MLS# 1395568Listed by: MOTT & CHACE SOTHEBY'S INTL. - New
 $1,300,000Active4 beds 2 baths4,312 sq. ft.
$1,300,000Active4 beds 2 baths4,312 sq. ft.38 Aquidneck Avenue, Portsmouth, RI 02871
MLS# 1395240Listed by: KELLER WILLIAMS COASTAL - New
 $1,300,000Active4 beds 2 baths2,010 sq. ft.
$1,300,000Active4 beds 2 baths2,010 sq. ft.38 Aquidneck Avenue, Portsmouth, RI 02871
MLS# 1395242Listed by: KELLER WILLIAMS COASTAL - New
 $499,000Active3 beds 2 baths1,475 sq. ft.
$499,000Active3 beds 2 baths1,475 sq. ft.13 Oak Street, Portsmouth, RI 02871
MLS# 1395044Listed by: GUSTAVE WHITE SOTHEBY'S REALTY  $490,000Pending2 beds 3 baths1,500 sq. ft.
$490,000Pending2 beds 3 baths1,500 sq. ft.5 Fox Run #5, Portsmouth, RI 02871
MLS# 1395310Listed by: PEAK REAL ESTATE
