75 Macomber Lane, Portsmouth, RI 02871
Local realty services provided by:ERA Key Realty Services
Listed by: sarah kirwin
Office: residential properties ltd.
MLS#:1397277
Source:RI_STATEWIDE
Price summary
- Price:$2,995,000
- Price per sq. ft.:$705.2
About this home
This one-of-a-kind hand-crafted post-and-beam home, named Sakonnet Shores, is a rare blend of artistry, sustainability, and connection to the land and sea. Built with traditional timber-frame techniques without a single nail the red oak beams were sourced from Massachusetts, hand-cut with wooden pegs, and raised on-site in the tradition of Amish barns. Red cedar siding, wide-plank antique pine floors milled from historic Fall River beams, and exposed timber throughout create warmth and timeless beauty. Built with SIP panels, solar design, and participation in the RI Energy program, the home is both efficient and income-generating. Natural light pours in through Pella and Andersen windows, French doors, sliders, and 10 skylights that frame saltwater views. Modern comforts include two dishwashers, dual laundry areas, a chef's kitchen with cathedral ceilings, soapstone counters, bar seating for 12, and a walk-in pantry. The primary suite offers a spa bath, private patio, and outdoor shower, complemented by additional bedrooms, flexible office space, and multiple patios for entertaining. Fireplaces in the living room and upper salon invite cozy gatherings, while the lower-level gym doubles as a fifth bedroom with a sauna and steam shower. The 1.68-acre grounds feature flowering trees, hydrangeas, and saltwater frontage with rights to two moorings. Just minutes to Newport and 30 minutes to Providence, it's a rare coastal retreat.
Contact an agent
Home facts
- Year built:1982
- Listing ID #:1397277
- Added:67 day(s) ago
- Updated:December 17, 2025 at 06:04 PM
Rooms and interior
- Bedrooms:5
- Total bathrooms:4
- Full bathrooms:3
- Half bathrooms:1
- Living area:4,247 sq. ft.
Heating and cooling
- Cooling:Central Air, Wall Units
- Heating:Baseboard, Central, Forced Air, Oil, Solar, Wood, Zoned
Structure and exterior
- Year built:1982
- Building area:4,247 sq. ft.
- Lot area:1.68 Acres
Utilities
- Water:Connected, Multiple Meters, Public, Underground Utilities
- Sewer:Septic Tank
Finances and disclosures
- Price:$2,995,000
- Price per sq. ft.:$705.2
- Tax amount:$11,428 (2025)
New listings near 75 Macomber Lane
- New
 $435,000Active2 beds 3 baths1,355 sq. ft.
$435,000Active2 beds 3 baths1,355 sq. ft.53 Lawton Brook Lane, Portsmouth, RI 02871
MLS# 1401316Listed by: LILA DELMAN COMPASS 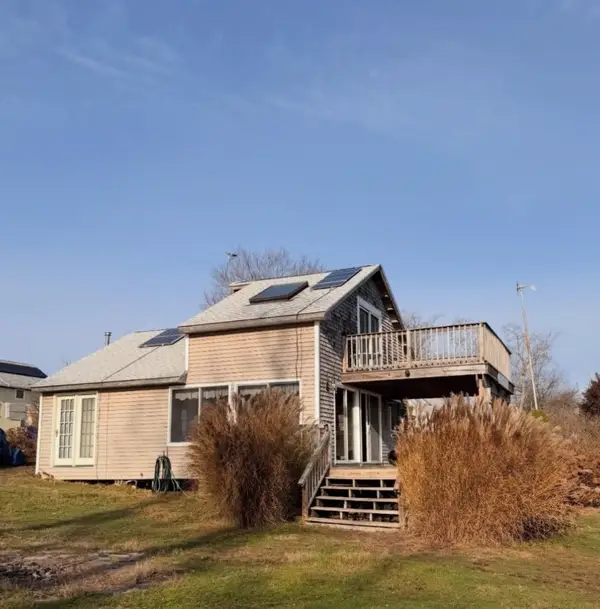 $250,000Pending1 beds 1 baths1,061 sq. ft.
$250,000Pending1 beds 1 baths1,061 sq. ft.0 Knight Avenue, Portsmouth, RI 02871
MLS# 1401680Listed by: RESIDENTIAL PROPERTIES LTD.- New
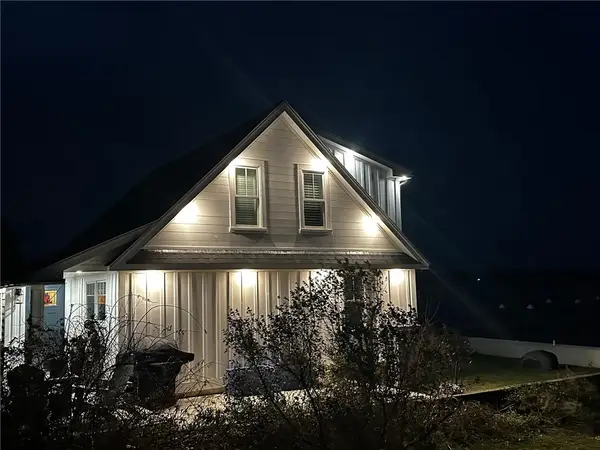 $1,600,000Active2 beds 3 baths1,340 sq. ft.
$1,600,000Active2 beds 3 baths1,340 sq. ft.395 Park Avenue, Portsmouth, RI 02871
MLS# 1401613Listed by: KAM REALTY - New
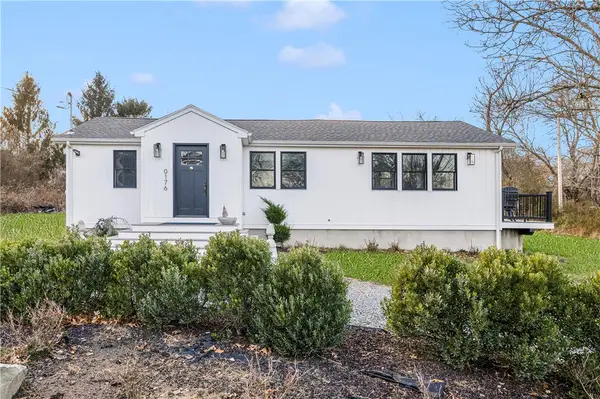 $599,000Active2 beds 1 baths1,170 sq. ft.
$599,000Active2 beds 1 baths1,170 sq. ft.0176 Daniel Avenue, Portsmouth, RI 02872
MLS# 1400989Listed by: MOTT & CHACE SOTHEBY'S INTL. - Open Sat, 12 to 1pmNew
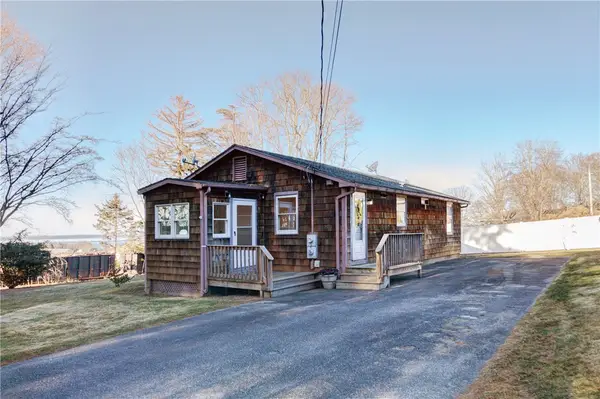 $499,000Active2 beds 1 baths1,132 sq. ft.
$499,000Active2 beds 1 baths1,132 sq. ft.35 Corys Court, Portsmouth, RI 02871
MLS# 1401584Listed by: CENTURY 21 TOPSAIL REALTY - New
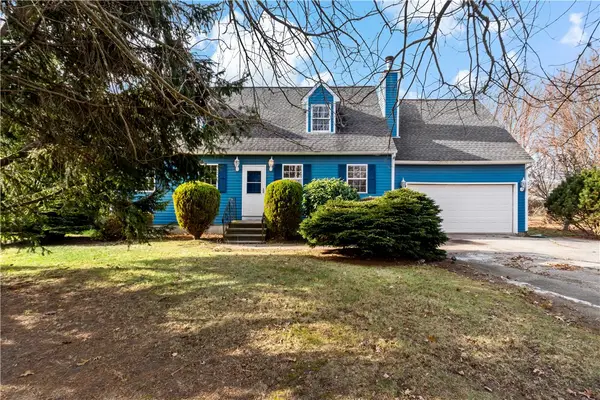 $625,000Active3 beds 2 baths2,160 sq. ft.
$625,000Active3 beds 2 baths2,160 sq. ft.23 Gildas Lane, Portsmouth, RI 02871
MLS# 1401372Listed by: HOGAN ASSOCIATES CHRISTIE'S - New
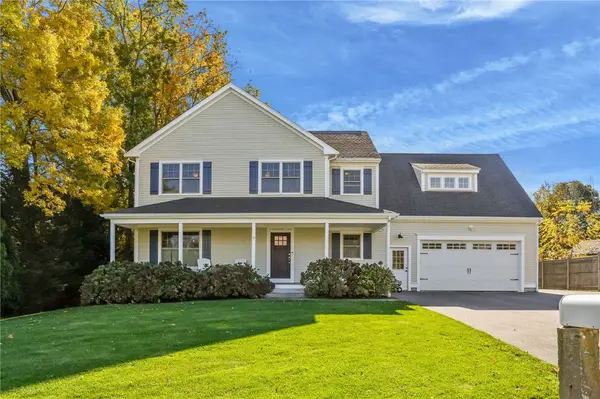 $1,250,000Active4 beds 4 baths3,176 sq. ft.
$1,250,000Active4 beds 4 baths3,176 sq. ft.13 Vanderbilt Lane, Portsmouth, RI 02871
MLS# 1401538Listed by: RE/MAX RESULTS - New
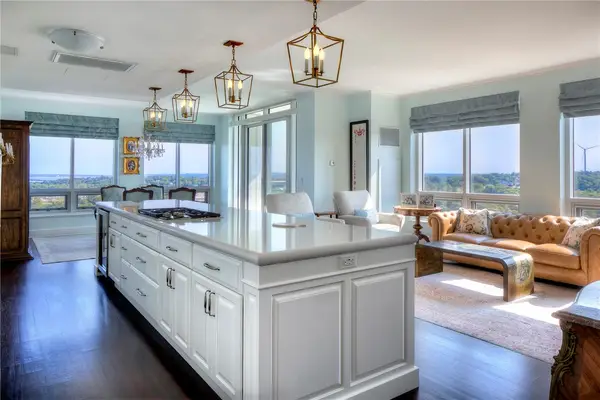 $1,095,000Active2 beds 3 baths1,800 sq. ft.
$1,095,000Active2 beds 3 baths1,800 sq. ft.1 Tower Drive #1806, Portsmouth, RI 02871
MLS# 1401495Listed by: GUSTAVE WHITE SOTHEBY'S REALTY - New
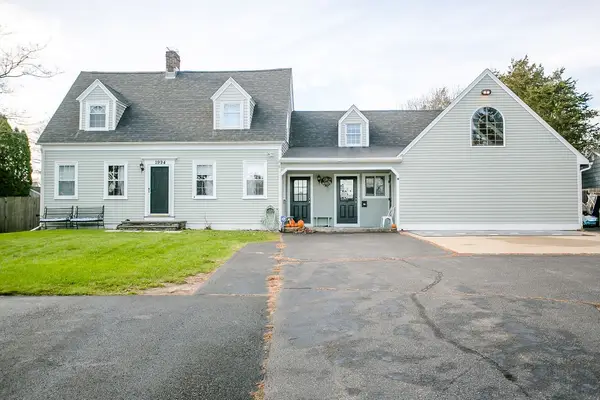 $824,900Active3 beds 3 baths2,963 sq. ft.
$824,900Active3 beds 3 baths2,963 sq. ft.1994 East Main Road, Portsmouth, RI 02871
MLS# 1401453Listed by: SERHANT RHODE ISLAND 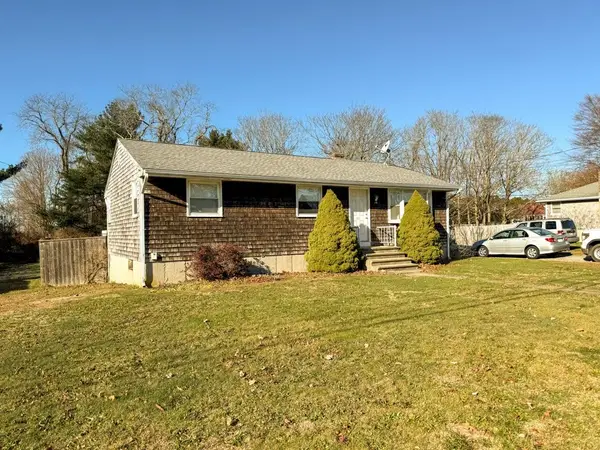 $499,000Active3 beds 1 baths1,008 sq. ft.
$499,000Active3 beds 1 baths1,008 sq. ft.19 Flint Corn Road, Portsmouth, RI 02871
MLS# 1401025Listed by: WARNER REALTY GROUP
