24 Camp Street #14, Providence, RI 02906
Local realty services provided by:ERA Key Realty Services
24 Camp Street #14,Providence, RI 02906
$395,000
- 2 Beds
- 2 Baths
- - sq. ft.
- Condominium
- Sold
Listed by: kevan campbell401-556-9563
Office: hogan associates christie's
MLS#:1394497
Source:RI_STATEWIDE
Sorry, we are unable to map this address
Price summary
- Price:$395,000
- Monthly HOA dues:$410
About this home
Welcome to Ternay Garden, a hidden gem on Providence's East Side. This unit combines space, light, and comfort in a beautifully landscaped, private setting just steps from the best the city has to offer. This 2nd floor condo offers 1,060 square feet of living space, with 2 bedrooms, 1.5 baths, and a versatile office/bonus room. The open living area is bright and airy, featuring a newly installed wood stove, a skylight, and sliding glass doors that lead to an oversized private deck. A welcoming front porch provides additional outdoor space to enjoy. The eat-in kitchen has been refreshed with newer appliances, while hardwood floors, recessed lighting, fresh paint, and new blinds give the home a modern, move-in ready feel. Convenience is built in with in-unit laundry, off-street parking, and a private rear entrance. Ternay Garden's ideal location puts you minutes from Downtown Providence, the train station, major hospitals, Blackstone Boulevard, Brown University, Moses Brown, and RISD. Step outside your door and enjoy the caf s, shops, and restaurants of Hope Village all part of the vibrant East Side lifestyle.
Contact an agent
Home facts
- Year built:1974
- Listing ID #:1394497
- Added:108 day(s) ago
- Updated:December 24, 2025 at 08:00 AM
Rooms and interior
- Bedrooms:2
- Total bathrooms:2
- Full bathrooms:1
- Half bathrooms:1
Heating and cooling
- Heating:Baseboard, Electric, Wood
Structure and exterior
- Year built:1974
Utilities
- Water:Connected, Water Tap Fee
- Sewer:Connected, Sewer Connected
Finances and disclosures
- Price:$395,000
- Tax amount:$1,785 (2025)
New listings near 24 Camp Street #14
- New
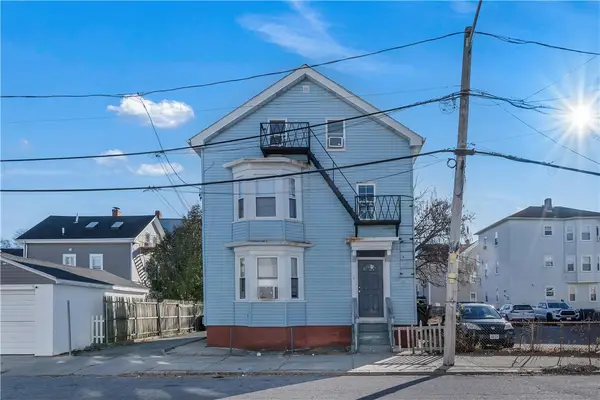 $550,000Active6 beds 3 baths2,742 sq. ft.
$550,000Active6 beds 3 baths2,742 sq. ft.8 Andem Street, Providence, RI 02908
MLS# 1402038Listed by: CENTURY 21 LIMITLESS - New
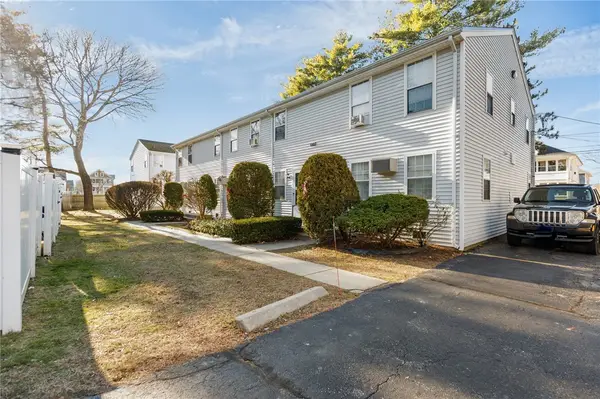 $248,900Active2 beds 2 baths1,224 sq. ft.
$248,900Active2 beds 2 baths1,224 sq. ft.29 Matson Avenue #4D, Providence, RI 02909
MLS# 1402115Listed by: RE/MAX ADVANTAGE GROUP - New
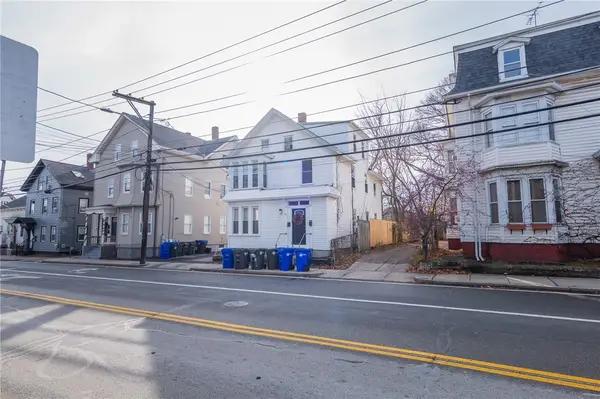 $629,900Active8 beds 2 baths3,991 sq. ft.
$629,900Active8 beds 2 baths3,991 sq. ft.596 Smith Street, Providence, RI 02908
MLS# 1402095Listed by: OAKMONT REALTY GROUP - New
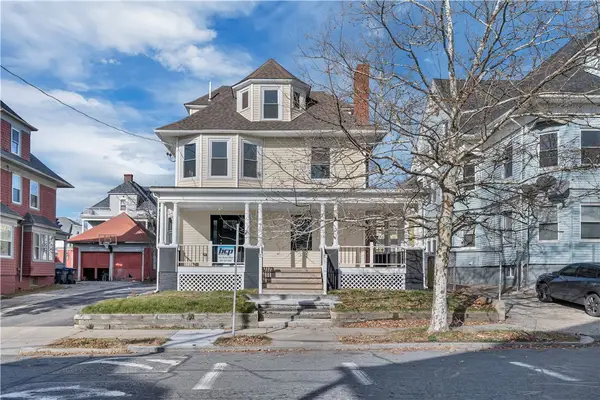 $699,000Active6 beds 2 baths3,904 sq. ft.
$699,000Active6 beds 2 baths3,904 sq. ft.97 Lenox Avenue, Providence, RI 02907
MLS# 1402039Listed by: CENTURY 21 LIMITLESS - New
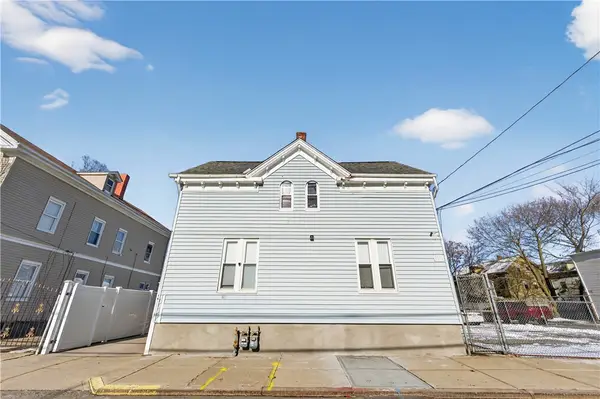 $675,000Active4 beds 2 baths1,612 sq. ft.
$675,000Active4 beds 2 baths1,612 sq. ft.71 Wilson Street, Providence, RI 02907
MLS# 1401848Listed by: INNOVATIONS REALTY - New
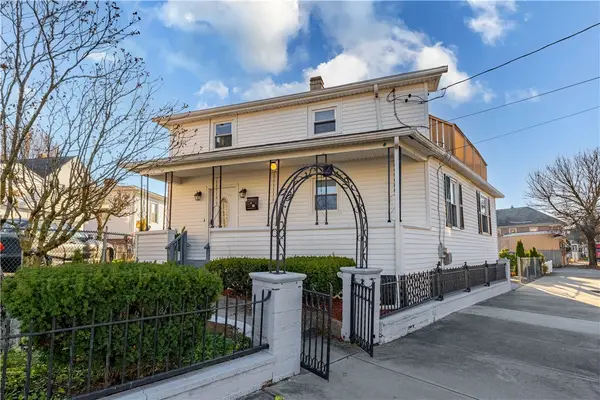 $360,000Active3 beds 2 baths891 sq. ft.
$360,000Active3 beds 2 baths891 sq. ft.54 Silver Lake Avenue, Providence, RI 02909
MLS# 1402021Listed by: HERE REALTY - New
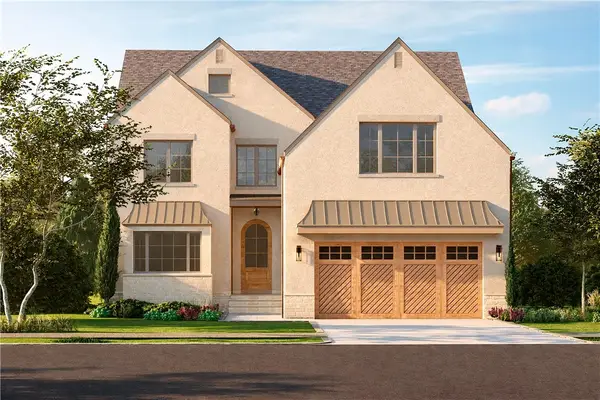 $2,895,000Active4 beds 4 baths3,051 sq. ft.
$2,895,000Active4 beds 4 baths3,051 sq. ft.62 Harwich Road, Providence, RI 02906
MLS# 1401942Listed by: RESIDENTIAL PROPERTIES LTD. - New
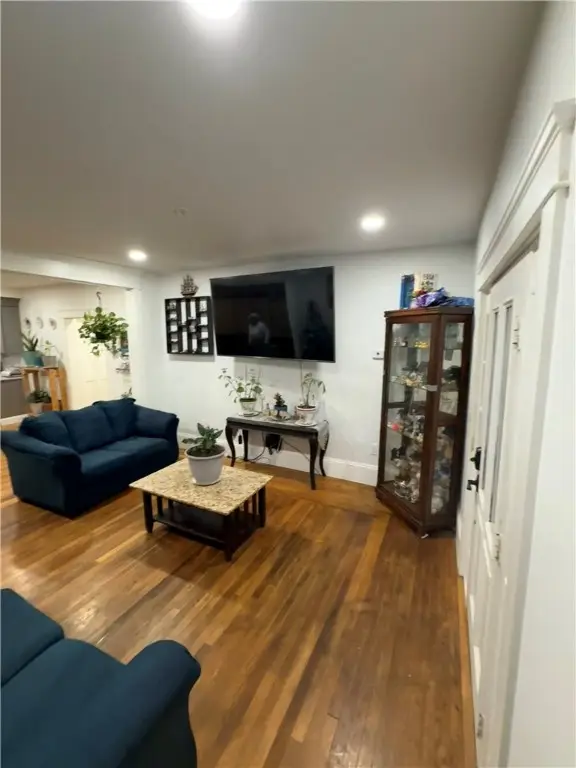 $400,000Active4 beds 2 baths2,248 sq. ft.
$400,000Active4 beds 2 baths2,248 sq. ft.28 Cambridg Street, Providence, RI 02809
MLS# 1401988Listed by: REAL BROKER, LLC - New
 $130,000Active0.07 Acres
$130,000Active0.07 Acres462 Prairie Ave, Providence, RI 02905
MLS# 73463090Listed by: Keller Williams Realty Leading Edge - New
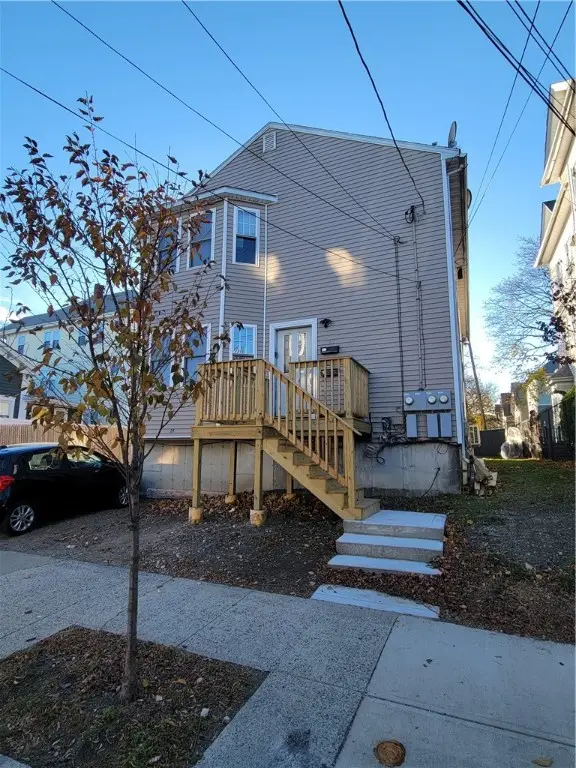 $689,000Active8 beds 4 baths3,790 sq. ft.
$689,000Active8 beds 4 baths3,790 sq. ft.69 Courtland Street, Providence, RI 02909
MLS# 1401976Listed by: ANCHOR PROPERTIES
