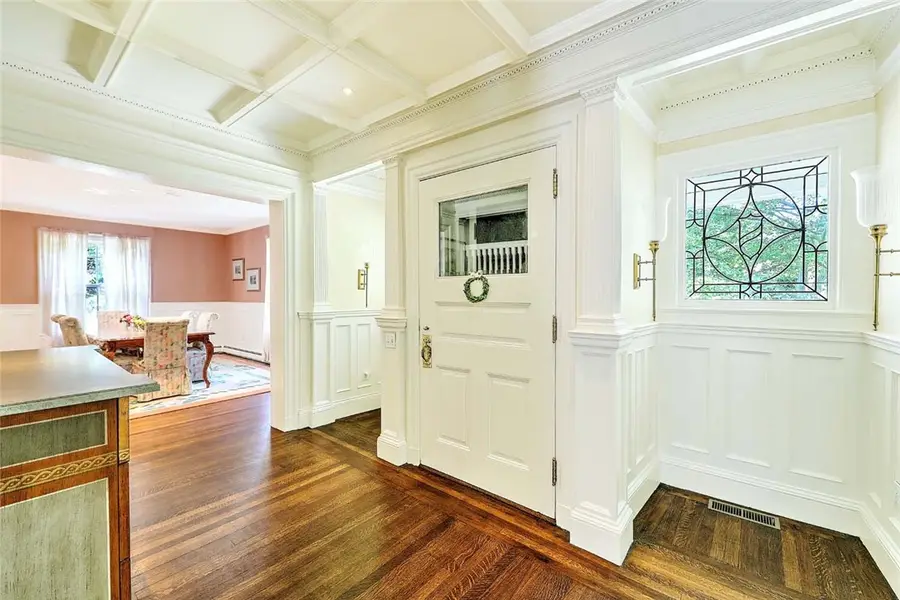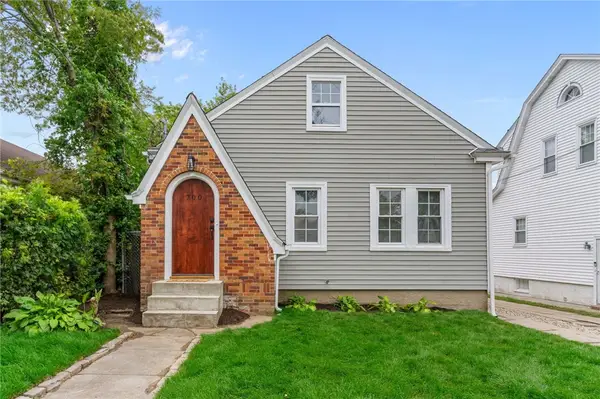29 Orchard Avenue, Providence, RI 02906
Local realty services provided by:EMPIRE REAL ESTATE GROUP ERA POWERED



29 Orchard Avenue,Providence, RI 02906
$1,995,000
- 4 Beds
- 5 Baths
- 5,287 sq. ft.
- Single family
- Pending
Listed by:jim derentis
Office:residential properties ltd.
MLS#:1388982
Source:RI_STATEWIDE
Price summary
- Price:$1,995,000
- Price per sq. ft.:$377.34
About this home
This impressive Colonial Revival is sure to please and is just steps to Wayland Square. A delightful front porch welcomes guests in style. Step into the grand entry hall and marvel at the rich architecture, ornate staircase that extends all three levels of the home and the warm wood floors that flow throughout the house. To the right of the entry is the dining room with crown molding, raised paneled walls and pretty painted accents on the ceiling. The living room is to the left of the entry with crown molding and a lovely fireplace with a carved wood mantle. The entire back of the home offers terrific open plan living with a family room, casual dining area and a professionally designed kitchen with wood cabinetry, stone counters, stainless appliances and butler's pantry. There is a set of oversized glass doors that open to a large rear deck that steps into the garden beyond. A mudroom and half bath complete the first level. Upstairs on the second floor is a wonderful sitting room with a curved window seat and three generous bedrooms. The primary suite has a large walk-in closet and dressing room plus a palatial bath with dual vanities, a spa tub and glass enclosed shower. Two additional bedrooms, one most recently used as an office, and a full tile bath finish this floor. The top floor has two additional rooms and a full bath. Perfect for teens, guests or workspace. Down to the finished lower level is a rec room, laundry and full bath. You will simply love this home!
Contact an agent
Home facts
- Year built:1902
- Listing Id #:1388982
- Added:44 day(s) ago
- Updated:August 23, 2025 at 05:50 PM
Rooms and interior
- Bedrooms:4
- Total bathrooms:5
- Full bathrooms:4
- Half bathrooms:1
- Living area:5,287 sq. ft.
Heating and cooling
- Cooling:Central Air
- Heating:Gas, Hot Water
Structure and exterior
- Year built:1902
- Building area:5,287 sq. ft.
- Lot area:0.34 Acres
Utilities
- Water:Connected, Public
- Sewer:Connected, Public Sewer, Sewer Connected
Finances and disclosures
- Price:$1,995,000
- Price per sq. ft.:$377.34
- Tax amount:$14,830 (2024)
New listings near 29 Orchard Avenue
- New
 $450,000Active5 beds 2 baths1,968 sq. ft.
$450,000Active5 beds 2 baths1,968 sq. ft.700 River Avenue, Providence, RI 02908
MLS# 1393351Listed by: STRIVE REALTY - New
 $869,000Active10 beds 3 baths4,682 sq. ft.
$869,000Active10 beds 3 baths4,682 sq. ft.67 Vernon Street, Providence, RI 02903
MLS# 1393321Listed by: OWNERENTRY.COM - Open Sat, 1 to 2pmNew
 $549,900Active4 beds 2 baths2,090 sq. ft.
$549,900Active4 beds 2 baths2,090 sq. ft.126 Roger Williams Avenue, Providence, RI 02907
MLS# 1393326Listed by: BANI PROPERTIES  $500,000Pending6 beds 2 baths2,471 sq. ft.
$500,000Pending6 beds 2 baths2,471 sq. ft.407 Plainfield Street, Providence, RI 02909
MLS# 1393292Listed by: HEMEKEDEAL REALTY, LLC- New
 $329,900Active2 beds 1 baths672 sq. ft.
$329,900Active2 beds 1 baths672 sq. ft.537 Angell Street #3, Providence, RI 02906
MLS# 1393298Listed by: COLDWELL BANKER REALTY - New
 $324,900Active1 beds 1 baths970 sq. ft.
$324,900Active1 beds 1 baths970 sq. ft.589 Atwells Ave Avenue #4A, Providence, RI 02909
MLS# 1393274Listed by: KELLER WILLIAMS REALTY - Open Sun, 11am to 1pmNew
 $390,000Active2 beds 2 baths1,486 sq. ft.
$390,000Active2 beds 2 baths1,486 sq. ft.78 Stella Street, Providence, RI 02909
MLS# 1393280Listed by: KELLER WILLIAMS BOSTON SW  $775,000Pending0.09 Acres
$775,000Pending0.09 Acres16 Morrison Street, Providence, RI 02906
MLS# 1392831Listed by: COMPASS- Open Sat, 1 to 2:30pmNew
 $719,900Active8 beds 3 baths4,823 sq. ft.
$719,900Active8 beds 3 baths4,823 sq. ft.138 Jewett Street, Providence, RI 02908
MLS# 1393271Listed by: CENTURY 21 LIMITLESS - New
 $499,000Active4 beds 2 baths2,300 sq. ft.
$499,000Active4 beds 2 baths2,300 sq. ft.231 Union Avenue, Providence, RI 02909
MLS# 1393261Listed by: REAL BROKER, LLC
