290 Blackstone Boulevard, Providence, RI 02906
Local realty services provided by:EMPIRE REAL ESTATE GROUP ERA POWERED

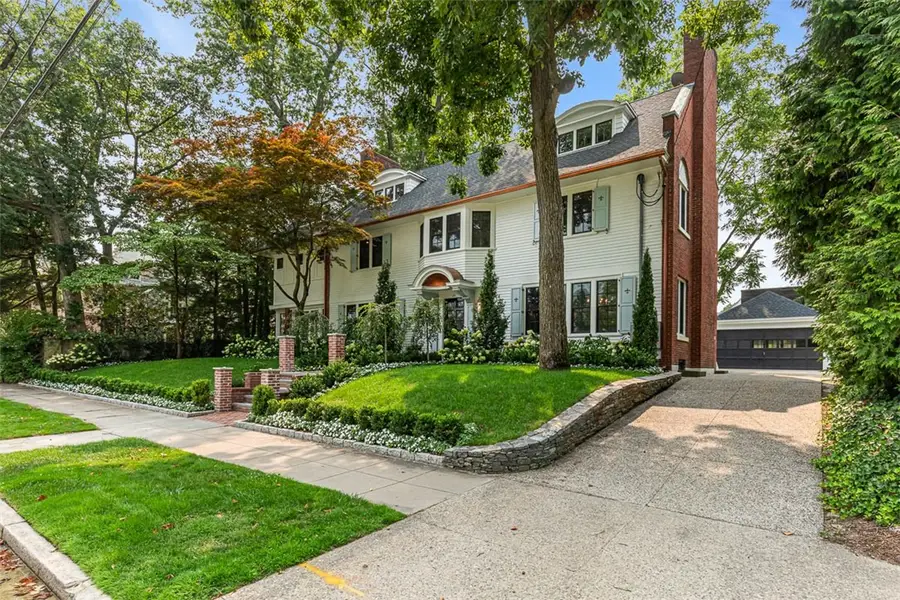
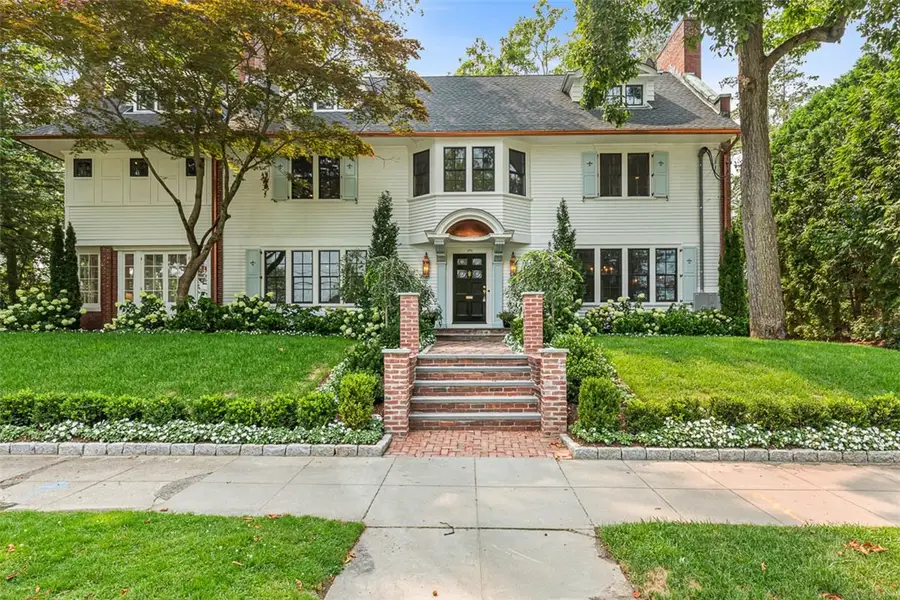
290 Blackstone Boulevard,Providence, RI 02906
$4,250,000
- 5 Beds
- 5 Baths
- 5,196 sq. ft.
- Single family
- Active
Listed by:derek simpson
Office:residential properties ltd.
MLS#:1391986
Source:RI_STATEWIDE
Price summary
- Price:$4,250,000
- Price per sq. ft.:$817.94
About this home
The Wesley C. Martin House, originally constructed in 1911, has been thoughtfully expanded and renovated by Hill & Harbor Design + Build. Showcasing the finest in custom design details, the home effectively marries old world charm with decadent modern living. Situated on an elevated, 10,000 square foot lot on coveted Blackstone Boulevard, the home features 5 bedrooms and 4.5 bathrooms. Enter the grand foyer and you will be captivated by the remarkably open floorplan and abundant natural light. To the left is a spacious front to back living room with hardwood floors and walls of windows. Head into the dreamy family room with French doors that lead out to layered landscaping. The kitchen, which seamlessly connects to multiple rooms, features a ten-foot island, custom cabinetry and marble countertops. A large mudroom connects to the original butler's pantry, a truly magical space. The formal dining room, with wood paneling, has a decidedly English feel. A moody & discrete half bath rounds out this floor. The second floor contains two generous ensuite bedrooms, a large office, and an exceptional primary suite. The primary bathroom, dressing room, and deck were all added and feature lux materials. The third floor adds an additional 2 bedrooms, a beautifully remodeled bathroom and a versatile bonus space with high ceilings and a tree-house feel. Add in all-new systems, new windows and a 2-car garage, and this home is the epitome of exceptional living in a prime East Side location.
Contact an agent
Home facts
- Year built:1911
- Listing Id #:1391986
- Added:8 day(s) ago
- Updated:August 10, 2025 at 03:01 PM
Rooms and interior
- Bedrooms:5
- Total bathrooms:5
- Full bathrooms:4
- Half bathrooms:1
- Living area:5,196 sq. ft.
Heating and cooling
- Cooling:Central Air, Ductless
- Heating:Gas, Hydro Air, Steam
Structure and exterior
- Year built:1911
- Building area:5,196 sq. ft.
- Lot area:0.23 Acres
Utilities
- Water:Connected, Public
- Sewer:Connected, Sewer Connected
Finances and disclosures
- Price:$4,250,000
- Price per sq. ft.:$817.94
- Tax amount:$25,982 (2025)
New listings near 290 Blackstone Boulevard
- New
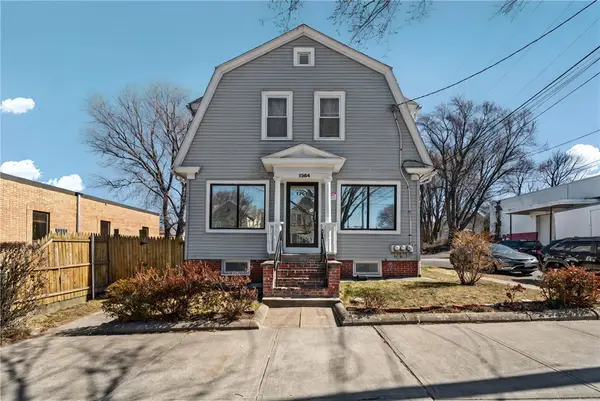 $599,000Active4 beds 4 baths2,994 sq. ft.
$599,000Active4 beds 4 baths2,994 sq. ft.1264 Elmwood Avenue, Providence, RI 02907
MLS# 1391755Listed by: INNOVATIONS REALTY - New
 $469,000Active3 beds 2 baths1,576 sq. ft.
$469,000Active3 beds 2 baths1,576 sq. ft.11 Baldwin Court, Providence, RI 02907
MLS# 1392534Listed by: WESTCOTT PROPERTIES - New
 $239,900Active3 beds 1 baths1,264 sq. ft.
$239,900Active3 beds 1 baths1,264 sq. ft.30 O'neil Street, Providence, RI 02904
MLS# 1392632Listed by: KELLER WILLIAMS REALTY - Open Sat, 3 to 4:30pmNew
 $342,000Active1 beds 1 baths768 sq. ft.
$342,000Active1 beds 1 baths768 sq. ft.539 Lloyd Avenue #9, Providence, RI 02906
MLS# 1392244Listed by: COLDWELL BANKER REALTY - Open Fri, 5 to 6:30pmNew
 $425,000Active2 beds 2 baths854 sq. ft.
$425,000Active2 beds 2 baths854 sq. ft.14 Benefit Street #G, Providence, RI 02904
MLS# 1392258Listed by: COLDWELL BANKER REALTY - New
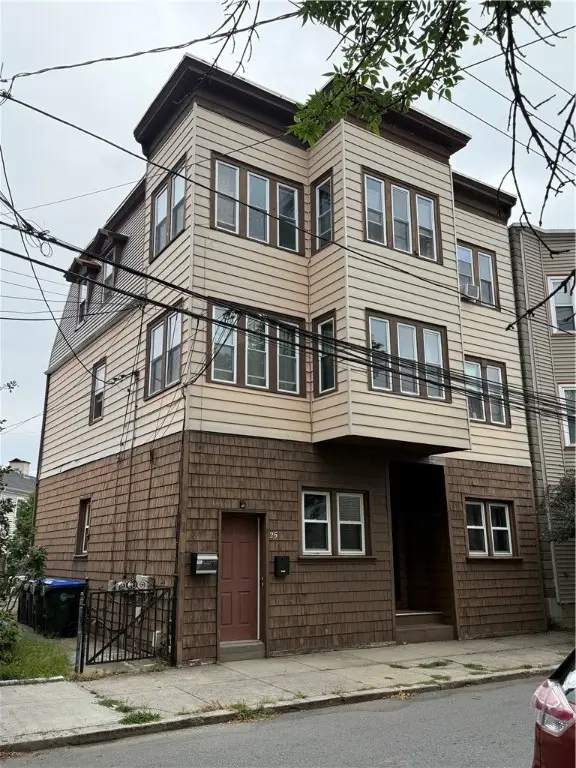 $729,000Active7 beds 3 baths1,980 sq. ft.
$729,000Active7 beds 3 baths1,980 sq. ft.25 Kenyon Street, Providence, RI 02903
MLS# 1392525Listed by: GREEN ISLAND REALTY, INC. - Open Fri, 5:30 to 6:30pmNew
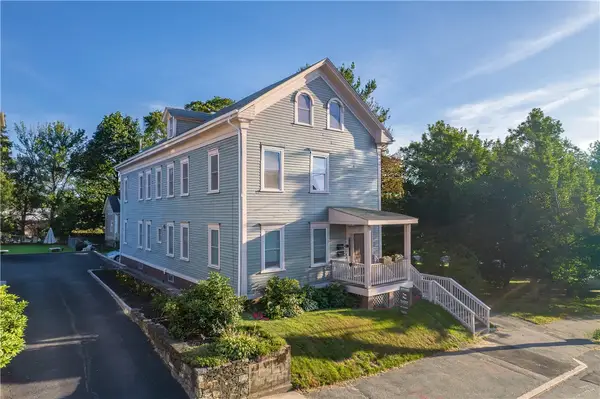 $650,000Active5 beds 3 baths2,052 sq. ft.
$650,000Active5 beds 3 baths2,052 sq. ft.121 Doyle Avenue #2, Providence, RI 02906
MLS# 1392613Listed by: RESIDENTIAL PROPERTIES LTD. - Open Fri, 1 to 2:30pmNew
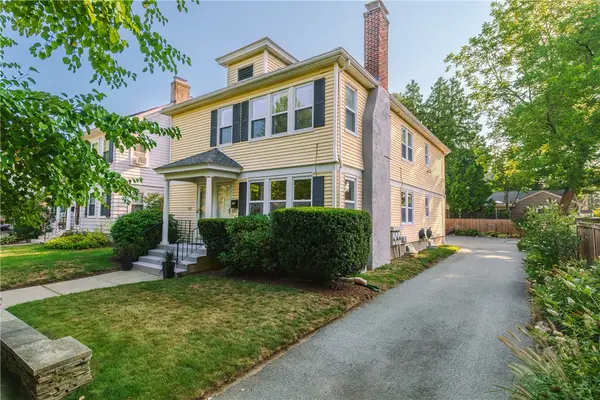 $539,000Active3 beds 1 baths1,199 sq. ft.
$539,000Active3 beds 1 baths1,199 sq. ft.561 Wayland Avenue #B, Providence, RI 02906
MLS# 1392609Listed by: RESIDENTIAL PROPERTIES LTD. - New
 $1,000,000Active2 beds 3 baths2,362 sq. ft.
$1,000,000Active2 beds 3 baths2,362 sq. ft.93 Eddy Street #3, Providence, RI 02903
MLS# 1392469Listed by: COMPASS - New
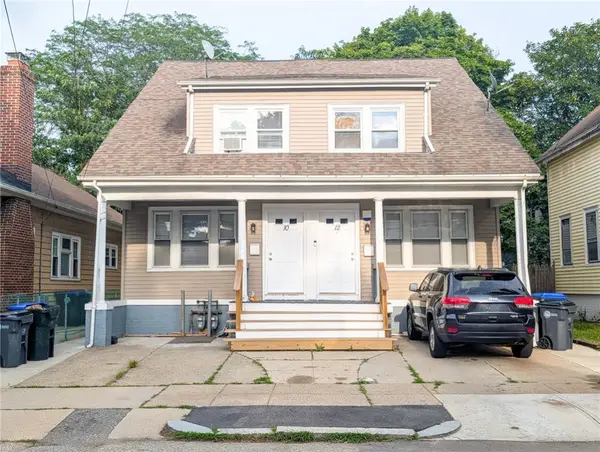 $514,999Active6 beds 3 baths1,827 sq. ft.
$514,999Active6 beds 3 baths1,827 sq. ft.10 Stamford Avenue, Providence, RI 02907
MLS# 1392593Listed by: REALPRO BY THE WATER
