436 Blackstone Boulevard, Providence, RI 02906
Local realty services provided by:ERA Key Realty Services
436 Blackstone Boulevard,Providence, RI 02906
$2,850,000
- 7 Beds
- 6 Baths
- - sq. ft.
- Single family
- Sold
Listed by: jim derentis
Office: residential properties ltd.
MLS#:1394879
Source:RI_STATEWIDE
Sorry, we are unable to map this address
Price summary
- Price:$2,850,000
About this home
Constructed in 1928 by Architect Marshall B Martin, this handsome brick home is widely believed to be the best example of the Tudor Revival style in Providence. With its commanding presence, this L shaped manor is sure to impress and features extensive exterior detailing including prominent chimneys and herringbone brick detail. Step inside to find a grand foyer with stunning wood work and high ceilings. The formal living room one of the most beautiful rooms in the city features original wood paneling, a stone fireplace and stunning leaded windows. The sunroom looks out over the private back yard and features a barrel ceiling and plenty of natural light. The formal dining room has been opened up into the kitchen, creating terrific flow and easy conversation between rooms. The oversized gourmet kitchen, with a large center island and custom millwork, features a breakfast nook and desk area. The dramatic, vaulted second floor family room provides a comfortable escape for the whole family. The primary bedroom encompasses a dressing room with incredible woodwork, a marble bathroom, and a large bedroom with bay window. Two other spacious guest bedrooms, and a full bath, occupy this floor. The third level features a massive skylight, four additional bedrooms, and two full baths. Add a three-car attached garage, a whimsical potting shed, and state of the art systems. This home seamlessly blends the grandeur of a time-past with modern conveniences essential for today's lifestyle.
Contact an agent
Home facts
- Year built:1930
- Listing ID #:1394879
- Added:104 day(s) ago
- Updated:December 24, 2025 at 08:00 AM
Rooms and interior
- Bedrooms:7
- Total bathrooms:6
- Full bathrooms:4
- Half bathrooms:2
Heating and cooling
- Cooling:Central Air, Heat Pump
- Heating:Electric, Heat Pump, Oil, Radiant, Zoned
Structure and exterior
- Year built:1930
Utilities
- Water:Connected
- Sewer:Connected, Sewer Connected
Finances and disclosures
- Price:$2,850,000
- Tax amount:$34,402 (2025)
New listings near 436 Blackstone Boulevard
- New
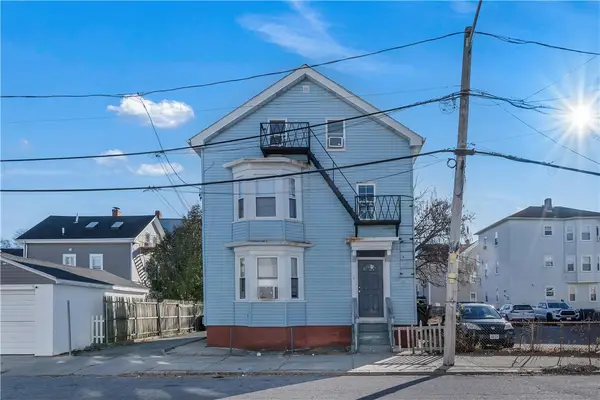 $550,000Active6 beds 3 baths2,742 sq. ft.
$550,000Active6 beds 3 baths2,742 sq. ft.8 Andem Street, Providence, RI 02908
MLS# 1402038Listed by: CENTURY 21 LIMITLESS - New
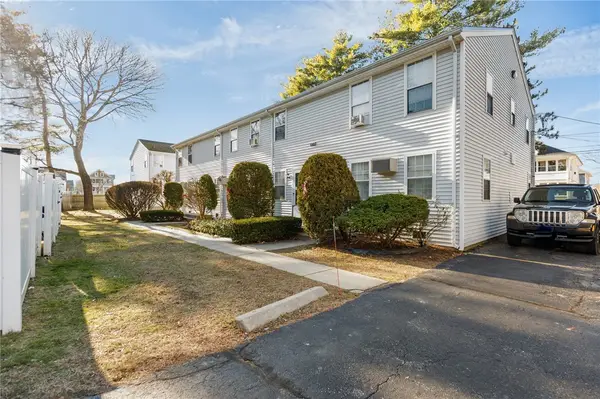 $248,900Active2 beds 2 baths1,224 sq. ft.
$248,900Active2 beds 2 baths1,224 sq. ft.29 Matson Avenue #4D, Providence, RI 02909
MLS# 1402115Listed by: RE/MAX ADVANTAGE GROUP - New
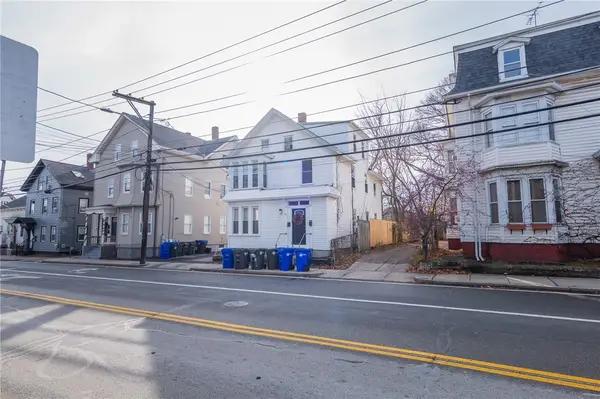 $629,900Active8 beds 2 baths3,991 sq. ft.
$629,900Active8 beds 2 baths3,991 sq. ft.596 Smith Street, Providence, RI 02908
MLS# 1402095Listed by: OAKMONT REALTY GROUP - New
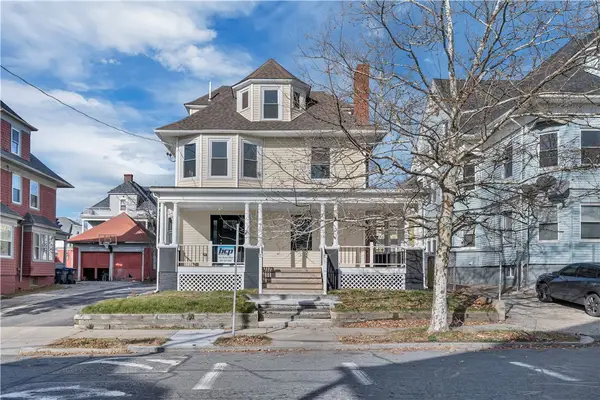 $699,000Active6 beds 2 baths3,904 sq. ft.
$699,000Active6 beds 2 baths3,904 sq. ft.97 Lenox Avenue, Providence, RI 02907
MLS# 1402039Listed by: CENTURY 21 LIMITLESS - New
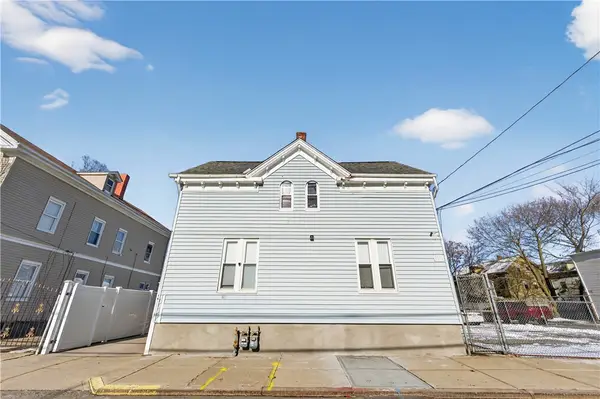 $675,000Active4 beds 2 baths1,612 sq. ft.
$675,000Active4 beds 2 baths1,612 sq. ft.71 Wilson Street, Providence, RI 02907
MLS# 1401848Listed by: INNOVATIONS REALTY - New
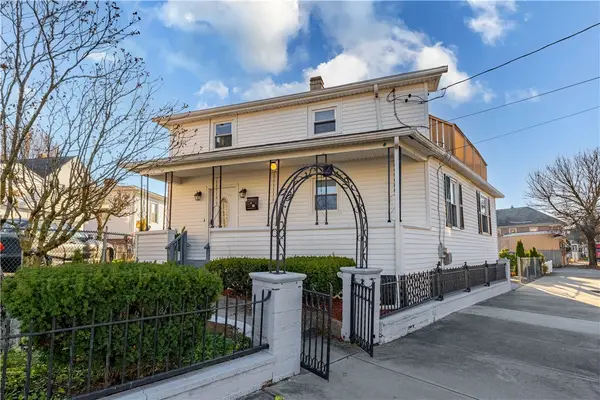 $360,000Active3 beds 2 baths891 sq. ft.
$360,000Active3 beds 2 baths891 sq. ft.54 Silver Lake Avenue, Providence, RI 02909
MLS# 1402021Listed by: HERE REALTY - New
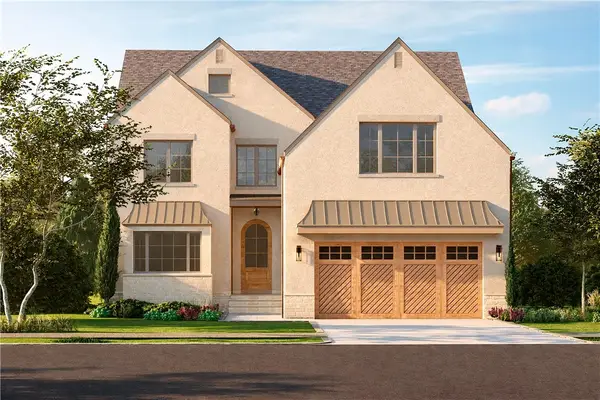 $2,895,000Active4 beds 4 baths3,051 sq. ft.
$2,895,000Active4 beds 4 baths3,051 sq. ft.62 Harwich Road, Providence, RI 02906
MLS# 1401942Listed by: RESIDENTIAL PROPERTIES LTD. - New
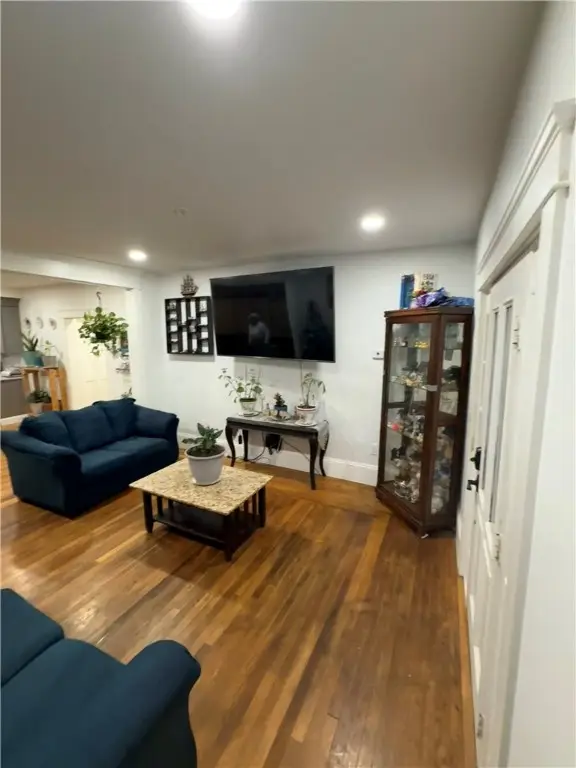 $400,000Active4 beds 2 baths2,248 sq. ft.
$400,000Active4 beds 2 baths2,248 sq. ft.28 Cambridg Street, Providence, RI 02809
MLS# 1401988Listed by: REAL BROKER, LLC - New
 $130,000Active0.07 Acres
$130,000Active0.07 Acres462 Prairie Ave, Providence, RI 02905
MLS# 73463090Listed by: Keller Williams Realty Leading Edge - New
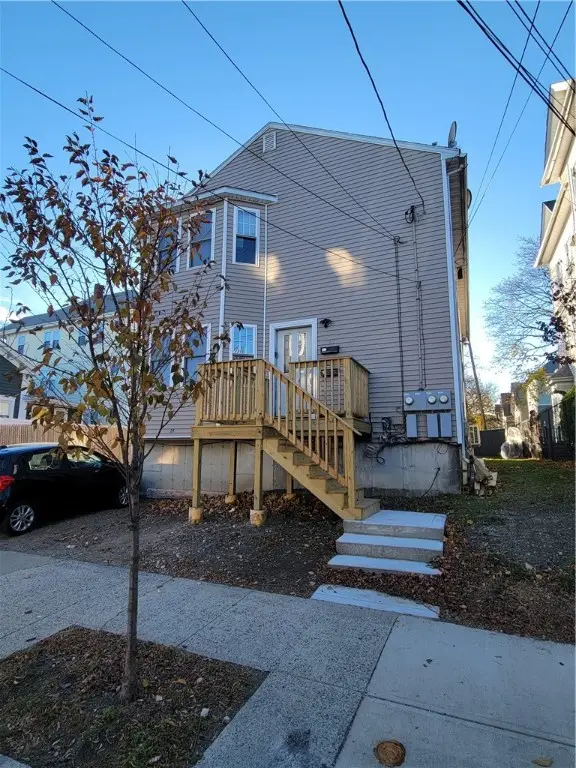 $689,000Active8 beds 4 baths3,790 sq. ft.
$689,000Active8 beds 4 baths3,790 sq. ft.69 Courtland Street, Providence, RI 02909
MLS# 1401976Listed by: ANCHOR PROPERTIES
