46 Taft Avenue, Providence, RI 02906
Local realty services provided by:EMPIRE REAL ESTATE GROUP ERA POWERED
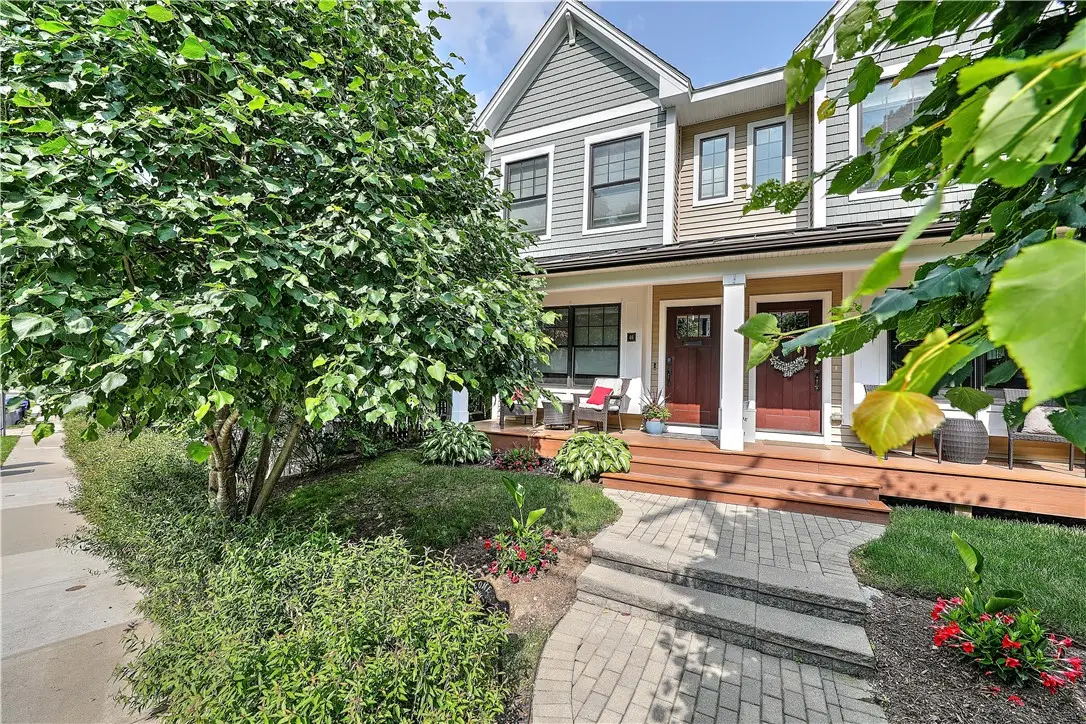
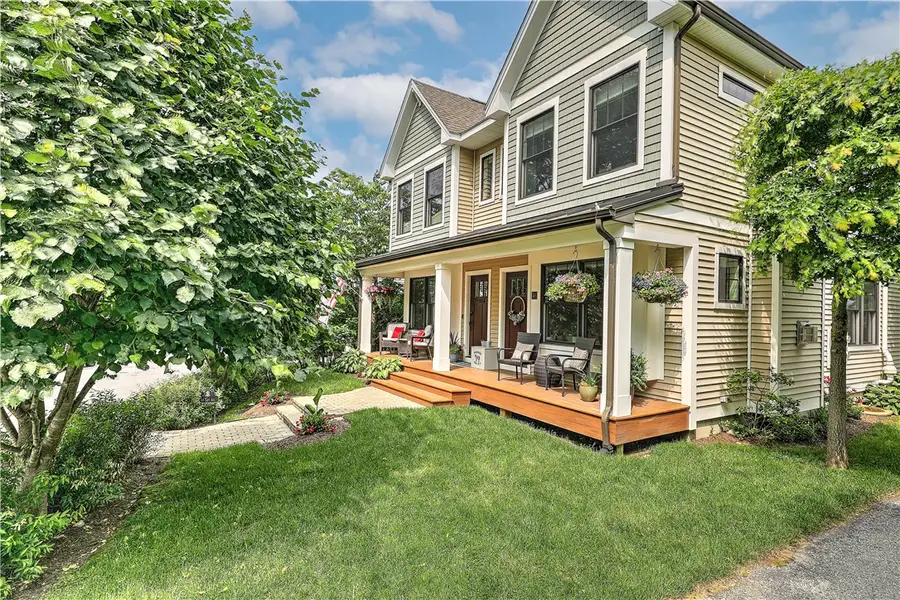
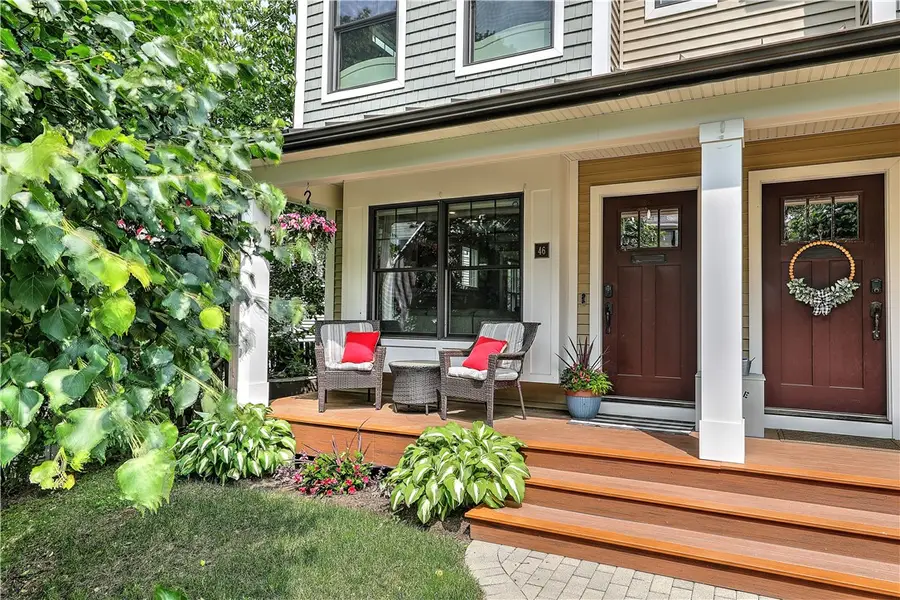
Listed by:stephen gaskin
Office:residential properties ltd.
MLS#:1385888
Source:RI_STATEWIDE
Price summary
- Price:$889,900
- Price per sq. ft.:$450.81
- Monthly HOA dues:$560
About this home
If you've been searching for the ultimate turn-key East Side condo, look no further. This impeccably maintained and elegantly upgraded townhouse is one of the most coveted units at the rarely offered Wayfield Townhomes, flaunting a rare blend of space, style, and chic East Side living. With three spacious bedrooms, two full and two half baths, the layout is both functional and thoughtfully designed. The main level showcases a bright, open living room with a gas fireplace, built-ins, and abundant natural light. The kitchen features freshly painted cabinets, granite countertops, sleek appliances, and an adjacent pantry and breakfast bar in the dining area. You'll also find a dedicated laundry room and half bath on this level. Upstairs, the primary bedroom offers an en-suite bath, copious amounts of light, crown molding, a stunning tray ceiling, and a custom walk-in California closet system. The second bedroom is equally as enjoyable, also with a walk-in California closet. A fully finished basement adds more space, including a family room with a wet bar, an additional half bath, and a third bedroom. Ample storage is found throughout, with many built-in solutions. With a private outdoor space, dedicated parking, a well-run HOA, and a prime location just minutes from Brown University, Wayland Square, and Blackstone Boulevard, this home is a rare opportunity to enjoy low-maintenance living in one of the East Side's desirable communities. 46 Taft awaits its next caretaker...
Contact an agent
Home facts
- Year built:2015
- Listing Id #:1385888
- Added:65 day(s) ago
- Updated:July 28, 2025 at 07:53 PM
Rooms and interior
- Bedrooms:3
- Total bathrooms:4
- Full bathrooms:2
- Half bathrooms:2
- Living area:1,974 sq. ft.
Heating and cooling
- Cooling:Central Air
- Heating:Forced Air, Gas
Structure and exterior
- Year built:2015
- Building area:1,974 sq. ft.
- Lot area:0.14 Acres
Utilities
- Water:Connected, Water Tap Fee
- Sewer:Connected, Sewer Connected
Finances and disclosures
- Price:$889,900
- Price per sq. ft.:$450.81
- Tax amount:$5,273 (2024)
New listings near 46 Taft Avenue
- Open Sun, 12 to 2pmNew
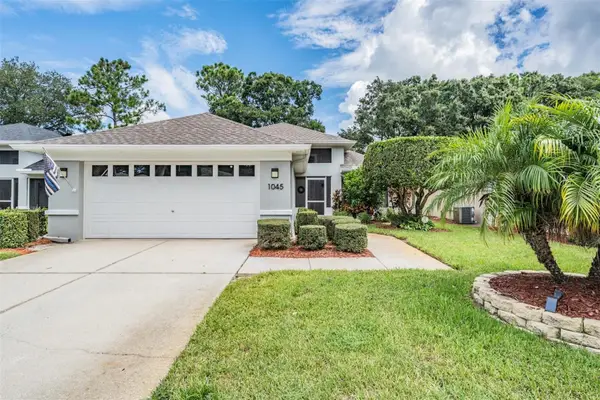 $399,999Active3 beds 2 baths1,646 sq. ft.
$399,999Active3 beds 2 baths1,646 sq. ft.1045 Trafalgar Drive, NEW PORT RICHEY, FL 34655
MLS# W7876918Listed by: FUTURE HOME REALTY - New
 $265,000Active3 beds 2 baths1,108 sq. ft.
$265,000Active3 beds 2 baths1,108 sq. ft.5149 Tangelo Drive, NEW PORT RICHEY, FL 34652
MLS# W7877990Listed by: KELLER WILLIAMS REALTY- PALM H - New
 $240,000Active3 beds 3 baths1,440 sq. ft.
$240,000Active3 beds 3 baths1,440 sq. ft.12073 Grizzly Lane, NEW PORT RICHEY, FL 34654
MLS# W7878090Listed by: RE/MAX CHAMPIONS - New
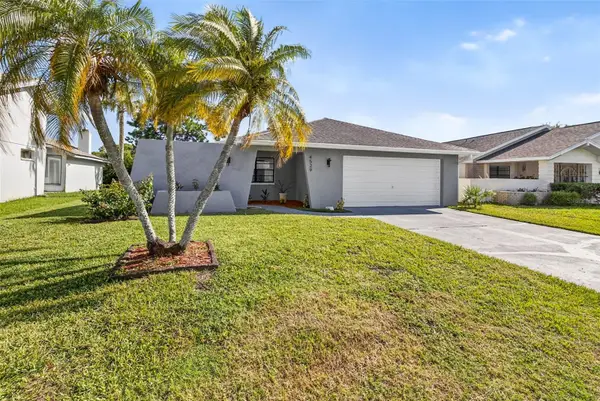 $333,000Active3 beds 2 baths1,735 sq. ft.
$333,000Active3 beds 2 baths1,735 sq. ft.4529 Dewey Drive, NEW PORT RICHEY, FL 34652
MLS# TB8416201Listed by: DALTON WADE INC - New
 $325,000Active2 beds 2 baths1,296 sq. ft.
$325,000Active2 beds 2 baths1,296 sq. ft.3302 Rankin Drive, NEW PORT RICHEY, FL 34655
MLS# TB8417222Listed by: MARK SPAIN REAL ESTATE - New
 $260,000Active3 beds 3 baths1,686 sq. ft.
$260,000Active3 beds 3 baths1,686 sq. ft.8548 Shallow Creek Court, NEW PORT RICHEY, FL 34653
MLS# TB8417275Listed by: PINEYWOODS REALTY LLC - New
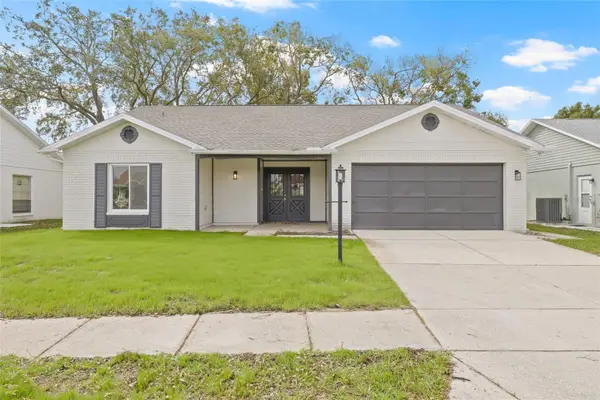 $334,000Active3 beds 2 baths1,646 sq. ft.
$334,000Active3 beds 2 baths1,646 sq. ft.9402 Stonewall Lane, NEW PORT RICHEY, FL 34655
MLS# W7878140Listed by: RE/MAX CHAMPIONS - New
 $239,999Active3 beds 2 baths1,138 sq. ft.
$239,999Active3 beds 2 baths1,138 sq. ft.8546 Corinthian Way, NEW PORT RICHEY, FL 34654
MLS# W7878061Listed by: DENNIS REALTY & INV. CORP. - New
 $360,000Active3 beds 2 baths1,770 sq. ft.
$360,000Active3 beds 2 baths1,770 sq. ft.11920 Palm Bay Court, NEW PORT RICHEY, FL 34654
MLS# TB8415782Listed by: SIGNATURE REALTY ASSOCIATES - New
 $280,000Active3 beds 2 baths1,615 sq. ft.
$280,000Active3 beds 2 baths1,615 sq. ft.7706 Cherrytree Lane, NEW PORT RICHEY, FL 34653
MLS# TB8416750Listed by: KW REALTY ELITE PARTNERS
