470 Blackstone Boulevard, Providence, RI 02906
Local realty services provided by:EMPIRE REAL ESTATE GROUP ERA POWERED
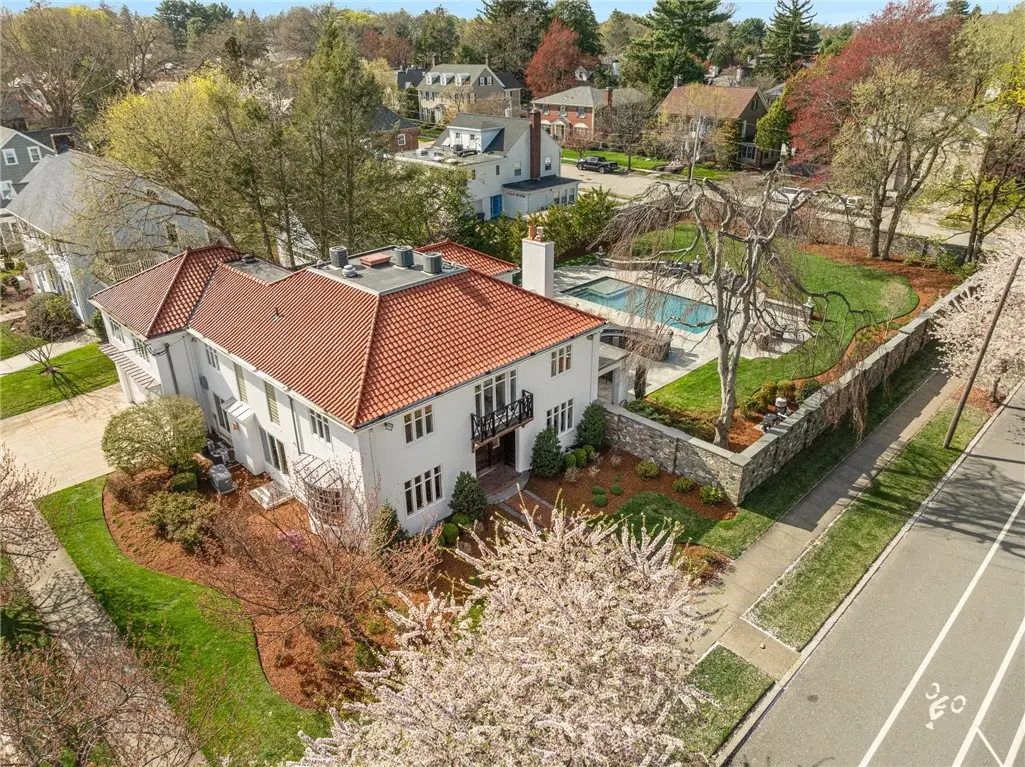


Listed by:lindsay pettinelli
Office:churchill & banks co., llc.
MLS#:1382876
Source:RI_STATEWIDE
Price summary
- Price:$4,950,000
- Price per sq. ft.:$714.9
About this home
Welcome to this Mediterranean-style home blending timeless elegance with modern luxury. Set on nearly a half acre behind a custom stone wall for ultimate privacy, this over 5,000 sq ft residence has been reimagined with a new floor plan and the most high-end finishes. The foyer's honed granite floors lead to a spacious dining and living room. This room is divided by a temperature controlled glass wine closet and is anchored by a gas fireplace. The living room features custom built-ins and a full size Sub Zero beverage fridge. The chef's kitchen is a show stopper with Sub-Zero and Wolf appliances, quartz counters, Jutras cabinetry, a large island, backsplash windows, and a built-in sitting area with backyard views. Off the kitchen, a family room includes a second gas fireplace and sliders to the outdoor oasis. A mudroom with tons of storage, a half bath, and attached two-car garage complete the main level. Upstairs, find 5 generously sized bedrooms to include a luxurious primary suite with a private office, dual walk-in closets and his-and-her bathrooms. The 4 additional bedrooms on this level offer built-in closet systems and share a well-appointed bathroom with 2 vanities and a private toilet & shower area. The finished lower level includes a gym/media space, 6th bedroom and a full bath. The stunning backyard features a heated saltwater pool, outdoor kitchen, fire pit, & TV area. Every detail from windows to electric to HVAC is updated. Don't miss this one of a kind home.
Contact an agent
Home facts
- Year built:1950
- Listing Id #:1382876
- Added:112 day(s) ago
- Updated:August 07, 2025 at 12:52 AM
Rooms and interior
- Bedrooms:6
- Total bathrooms:5
- Full bathrooms:4
- Half bathrooms:1
- Living area:6,924 sq. ft.
Heating and cooling
- Cooling:Central Air
- Heating:Forced Air, Gas, Radiant, Zoned
Structure and exterior
- Year built:1950
- Building area:6,924 sq. ft.
- Lot area:0.46 Acres
Utilities
- Water:Connected, Public
- Sewer:Connected, Public Sewer, Sewer Connected
Finances and disclosures
- Price:$4,950,000
- Price per sq. ft.:$714.9
- Tax amount:$19,322 (2024)
New listings near 470 Blackstone Boulevard
- New
 $239,900Active3 beds 1 baths1,264 sq. ft.
$239,900Active3 beds 1 baths1,264 sq. ft.30 O'neil Street, Providence, RI 02904
MLS# 1392632Listed by: KELLER WILLIAMS REALTY - Open Sat, 3 to 4:30pmNew
 $342,000Active1 beds 1 baths768 sq. ft.
$342,000Active1 beds 1 baths768 sq. ft.539 Lloyd Avenue #9, Providence, RI 02906
MLS# 1392244Listed by: COLDWELL BANKER REALTY - Open Fri, 5 to 6:30pmNew
 $425,000Active2 beds 2 baths854 sq. ft.
$425,000Active2 beds 2 baths854 sq. ft.14 Benefit Street #G, Providence, RI 02904
MLS# 1392258Listed by: COLDWELL BANKER REALTY - New
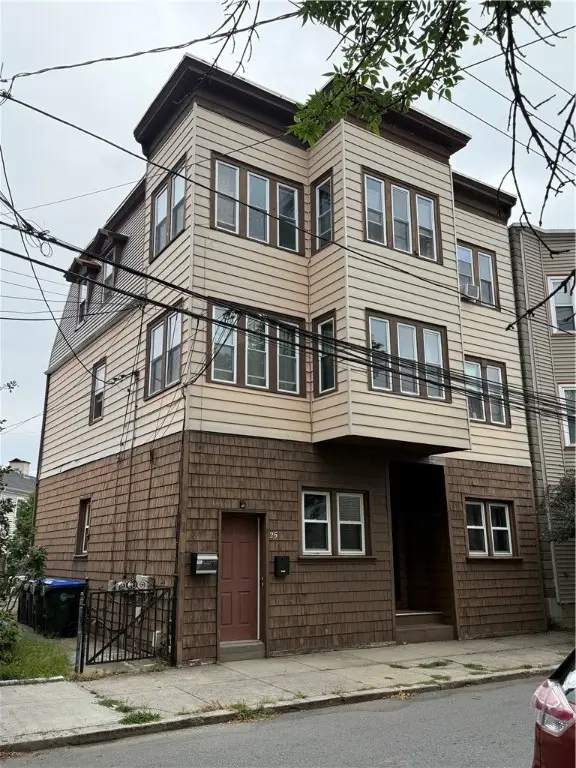 $729,000Active7 beds 3 baths1,980 sq. ft.
$729,000Active7 beds 3 baths1,980 sq. ft.25 Kenyon Street, Providence, RI 02903
MLS# 1392525Listed by: GREEN ISLAND REALTY, INC. - Open Fri, 5:30 to 6:30pmNew
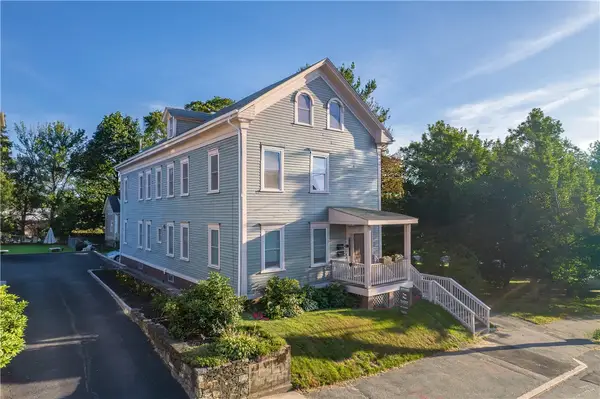 $650,000Active5 beds 3 baths2,052 sq. ft.
$650,000Active5 beds 3 baths2,052 sq. ft.121 Doyle Avenue #2, Providence, RI 02906
MLS# 1392613Listed by: RESIDENTIAL PROPERTIES LTD. - Open Fri, 1 to 2:30pmNew
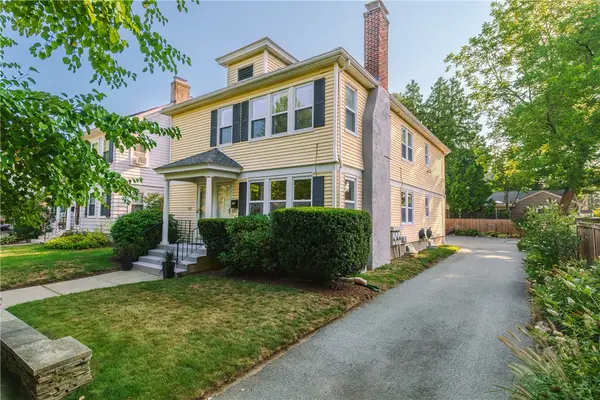 $539,000Active3 beds 1 baths1,199 sq. ft.
$539,000Active3 beds 1 baths1,199 sq. ft.561 Wayland Avenue #B, Providence, RI 02906
MLS# 1392609Listed by: RESIDENTIAL PROPERTIES LTD. - New
 $1,000,000Active2 beds 3 baths2,362 sq. ft.
$1,000,000Active2 beds 3 baths2,362 sq. ft.93 Eddy Street #3, Providence, RI 02903
MLS# 1392469Listed by: COMPASS - New
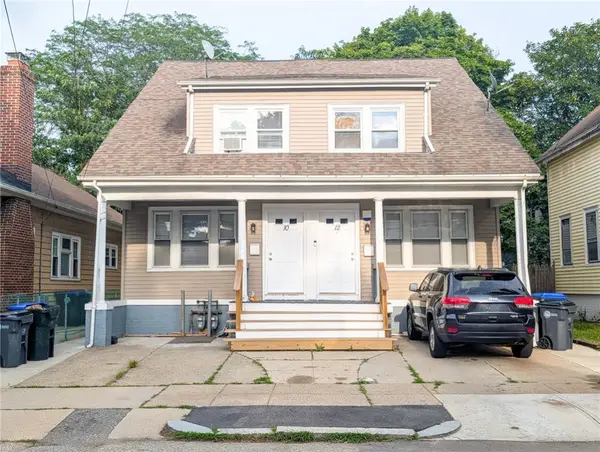 $514,999Active6 beds 3 baths1,827 sq. ft.
$514,999Active6 beds 3 baths1,827 sq. ft.10 Stamford Avenue, Providence, RI 02907
MLS# 1392593Listed by: REALPRO BY THE WATER - Open Sat, 11am to 1pmNew
 $579,000Active4 beds 2 baths2,012 sq. ft.
$579,000Active4 beds 2 baths2,012 sq. ft.93 Cathedral Avenue, Providence, RI 02908
MLS# 1390309Listed by: JUNE REALTY - New
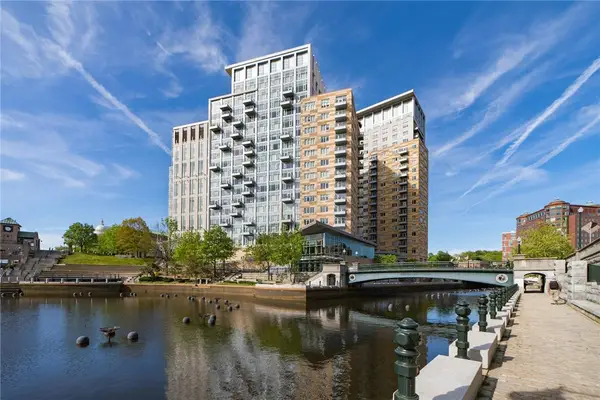 $499,000Active1 beds 1 baths879 sq. ft.
$499,000Active1 beds 1 baths879 sq. ft.100 Exchange Street #705, Providence, RI 02903
MLS# 1392559Listed by: MOTT & CHACE SOTHEBY'S INTL.
