50 Ashburton Street #14, Providence, RI 02904
Local realty services provided by:ERA Key Realty Services
Listed by: theodore bourque
Office: residential properties ltd.
MLS#:1400078
Source:RI_STATEWIDE
Price summary
- Price:$399,000
- Price per sq. ft.:$416.49
- Monthly HOA dues:$366
About this home
This beautifully renovated 2-bedroom, 2-bathroom 4th floor loft offers modern living in a historic mill conversion, blending character and contemporary style. With large windows throughout, you'll enjoy an abundance of natural light and breathtaking views of the State Capitol. The open-concept living space features sleek quartz countertops in the kitchen, perfect for both cooking and entertaining. Each bedroom is spacious, and the master suite includes its own full bathroom for added privacy and convenience. The home is equipped with energy-efficient mini-split systems to ensure year-round comfort. Elevator for easy access. In unit laundry. Located just a short walk to the train station and with easy access to highways, this property offers unparalleled convenience for commuters. Enjoy the charm of this unique space while being close to local amenities and attractions. Don't miss the chance to own this one-of-a-kind loft schedule your showing today!
Contact an agent
Home facts
- Year built:1900
- Listing ID #:1400078
- Added:39 day(s) ago
- Updated:December 24, 2025 at 08:24 AM
Rooms and interior
- Bedrooms:2
- Total bathrooms:2
- Full bathrooms:2
- Living area:958 sq. ft.
Heating and cooling
- Cooling:Ductless
- Heating:Electric, Heat Pump
Structure and exterior
- Year built:1900
- Building area:958 sq. ft.
Utilities
- Water:Connected, Water Tap Fee
- Sewer:Connected, Sewer Connected
Finances and disclosures
- Price:$399,000
- Price per sq. ft.:$416.49
- Tax amount:$3,370 (2024)
New listings near 50 Ashburton Street #14
- New
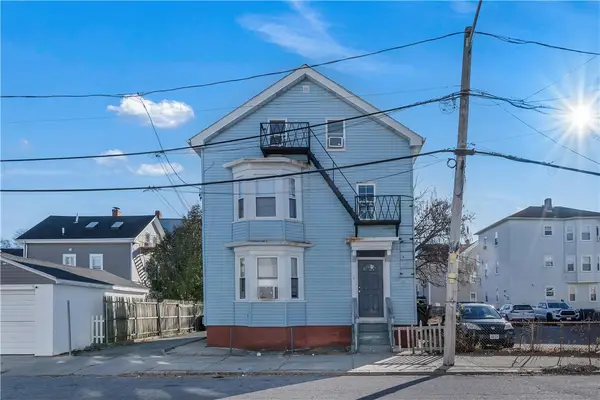 $550,000Active6 beds 3 baths2,742 sq. ft.
$550,000Active6 beds 3 baths2,742 sq. ft.8 Andem Street, Providence, RI 02908
MLS# 1402038Listed by: CENTURY 21 LIMITLESS - New
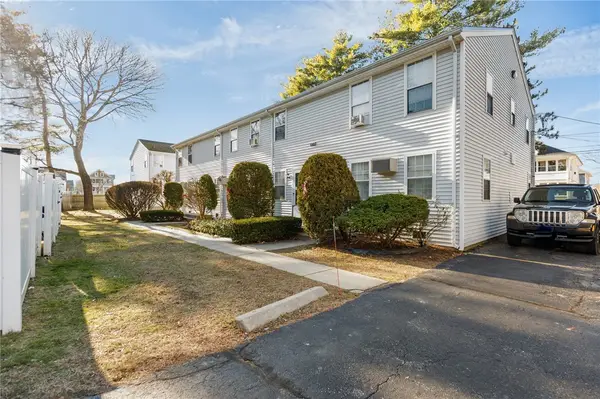 $248,900Active2 beds 2 baths1,224 sq. ft.
$248,900Active2 beds 2 baths1,224 sq. ft.29 Matson Avenue #4D, Providence, RI 02909
MLS# 1402115Listed by: RE/MAX ADVANTAGE GROUP - New
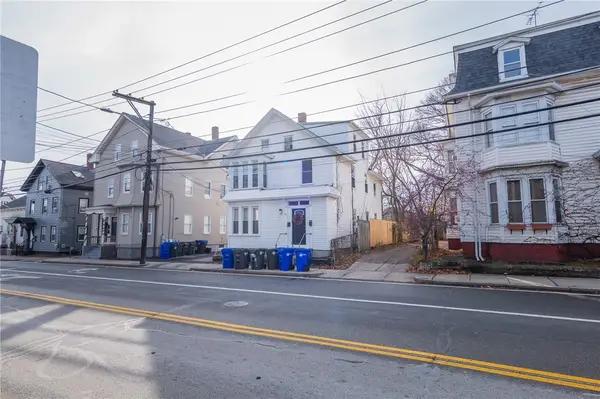 $629,900Active8 beds 2 baths3,991 sq. ft.
$629,900Active8 beds 2 baths3,991 sq. ft.596 Smith Street, Providence, RI 02908
MLS# 1402095Listed by: OAKMONT REALTY GROUP - New
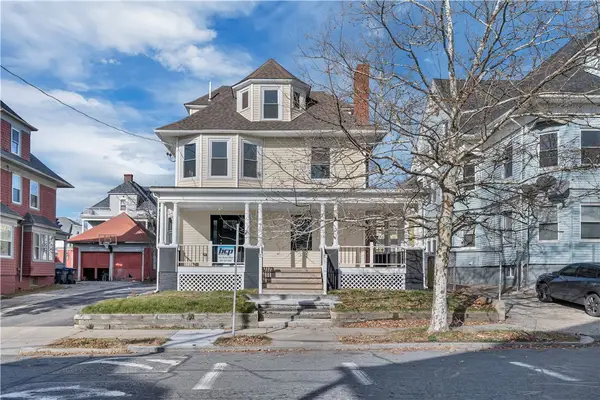 $699,000Active6 beds 2 baths3,904 sq. ft.
$699,000Active6 beds 2 baths3,904 sq. ft.97 Lenox Avenue, Providence, RI 02907
MLS# 1402039Listed by: CENTURY 21 LIMITLESS - New
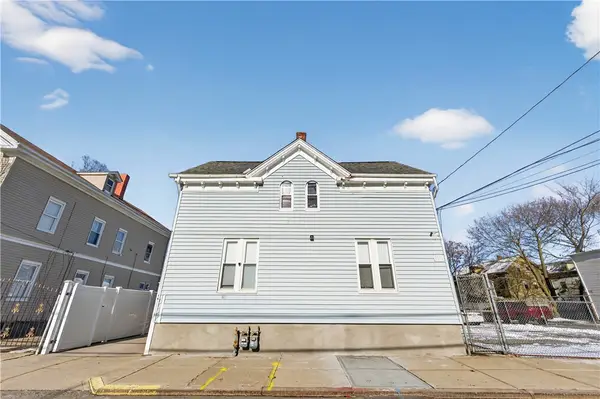 $675,000Active4 beds 2 baths1,612 sq. ft.
$675,000Active4 beds 2 baths1,612 sq. ft.71 Wilson Street, Providence, RI 02907
MLS# 1401848Listed by: INNOVATIONS REALTY - New
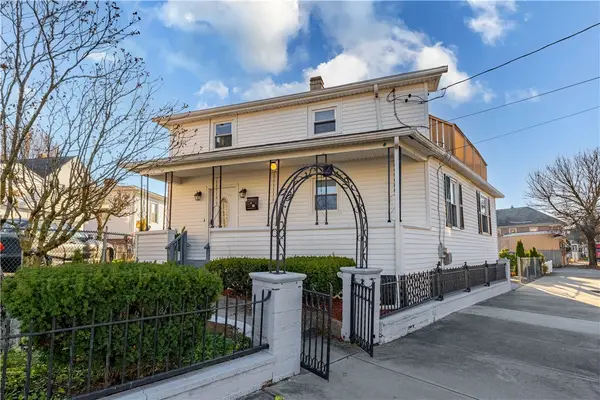 $360,000Active3 beds 2 baths891 sq. ft.
$360,000Active3 beds 2 baths891 sq. ft.54 Silver Lake Avenue, Providence, RI 02909
MLS# 1402021Listed by: HERE REALTY - New
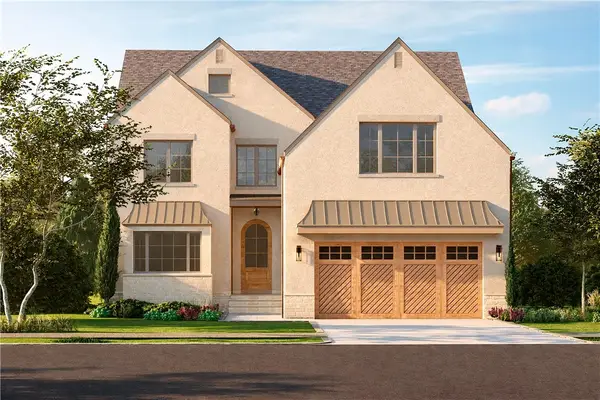 $2,895,000Active4 beds 4 baths3,051 sq. ft.
$2,895,000Active4 beds 4 baths3,051 sq. ft.62 Harwich Road, Providence, RI 02906
MLS# 1401942Listed by: RESIDENTIAL PROPERTIES LTD. - New
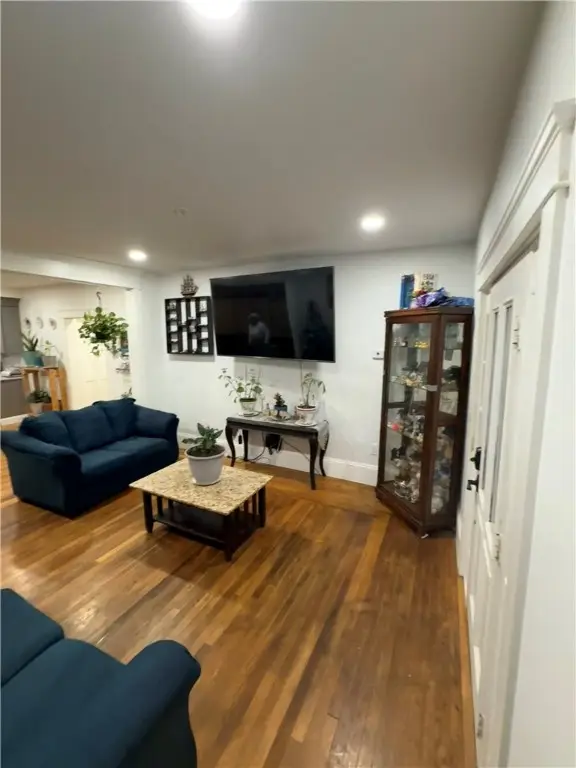 $400,000Active4 beds 2 baths2,248 sq. ft.
$400,000Active4 beds 2 baths2,248 sq. ft.28 Cambridg Street, Providence, RI 02809
MLS# 1401988Listed by: REAL BROKER, LLC - New
 $130,000Active0.07 Acres
$130,000Active0.07 Acres462 Prairie Ave, Providence, RI 02905
MLS# 73463090Listed by: Keller Williams Realty Leading Edge - New
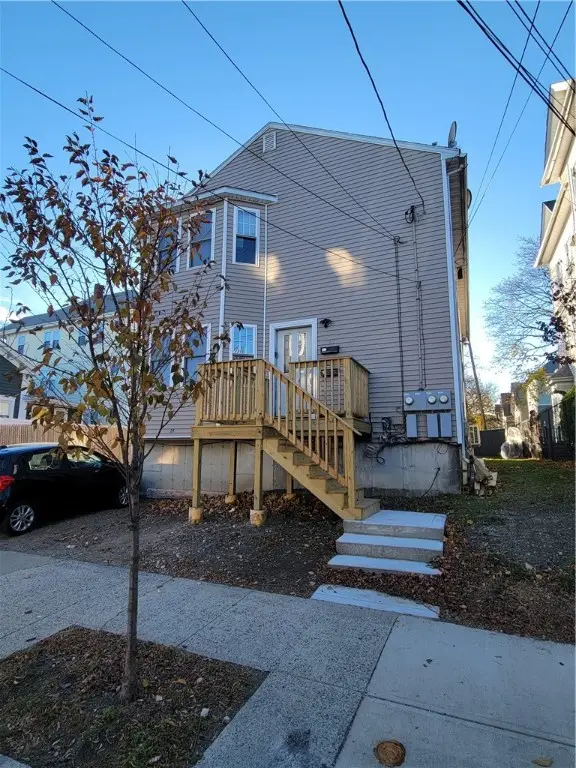 $689,000Active8 beds 4 baths3,790 sq. ft.
$689,000Active8 beds 4 baths3,790 sq. ft.69 Courtland Street, Providence, RI 02909
MLS# 1401976Listed by: ANCHOR PROPERTIES
