72 Manning Street #3, Providence, RI 02906
Local realty services provided by:EMPIRE REAL ESTATE GROUP ERA POWERED
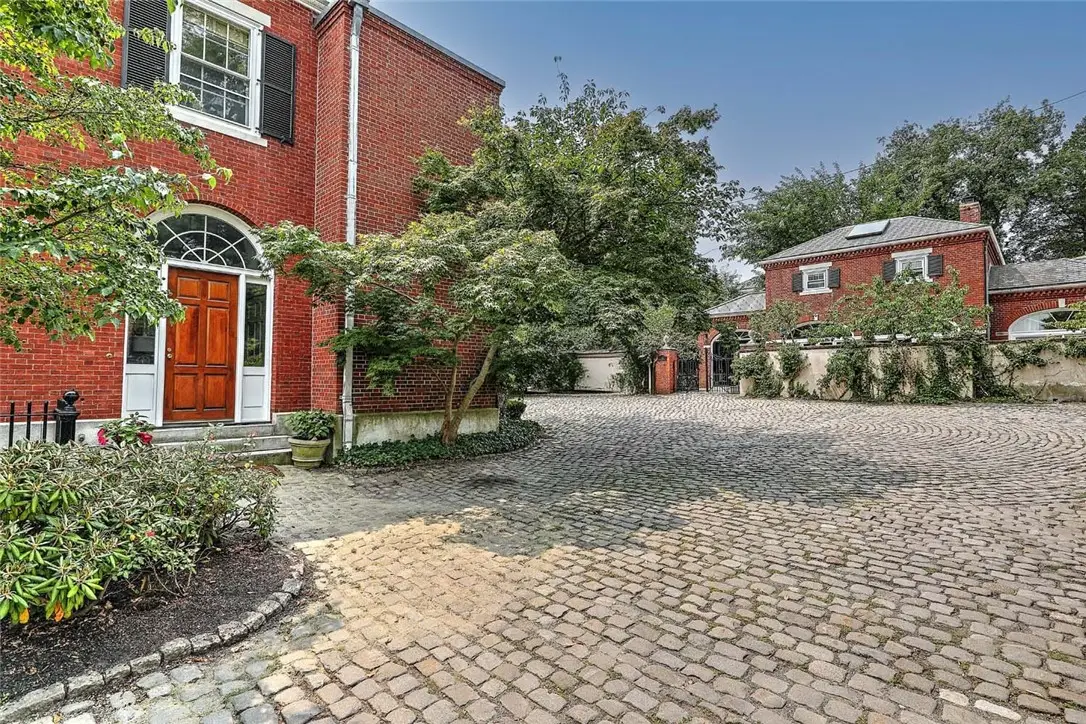


Listed by:ellen kasle
Office:residential properties ltd.
MLS#:1391840
Source:RI_STATEWIDE
Price summary
- Price:$735,000
- Price per sq. ft.:$520.17
- Monthly HOA dues:$600
About this home
Situated in College Hill on a 3/4 acre corner lot with mature landscaping, 72 Manning Street (circa 1929) is an elegant former mansion comprising 5 units. Head up the cobblestone driveway (access via Governor Street) to the private entrance of Unit 3 and step into a welcoming foyer leading to the sunfilled open living space featuring custom built cabinetry and shelving. A decorator designed kitchen also with custom cabinets maximizes storage and work space. The spacious primary bedroom with generous closet space adjoins an en suite bath with laundry. Completing this level is a second bedroom or office and a full bath. Freshly painted with gleaming floors this chic unit is move in ready. Centrally located it is a short stroll to restaurants, markets, local shops, Brown, RISD and India Point waterfront park. Enjoy all that city living offers or take a break on the communal bench under the shade of a magnificent historic beech tree. 2 car assigned parking (contact agent to utilize or park on street) and pets are welcome too!
Contact an agent
Home facts
- Year built:1929
- Listing Id #:1391840
- Added:9 day(s) ago
- Updated:August 10, 2025 at 01:49 PM
Rooms and interior
- Bedrooms:2
- Total bathrooms:3
- Full bathrooms:2
- Half bathrooms:1
- Living area:1,413 sq. ft.
Heating and cooling
- Cooling:Central Air
- Heating:Baseboard, Central, Gas
Structure and exterior
- Year built:1929
- Building area:1,413 sq. ft.
- Lot area:0.65 Acres
Utilities
- Water:Public, Water Tap Fee
- Sewer:Public Sewer
Finances and disclosures
- Price:$735,000
- Price per sq. ft.:$520.17
- Tax amount:$5,429 (2024)
New listings near 72 Manning Street #3
- New
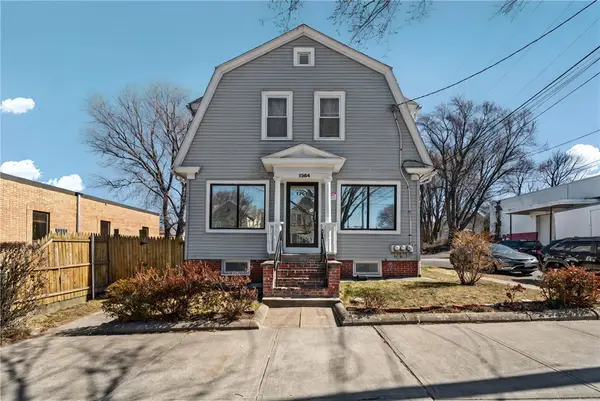 $599,000Active4 beds 4 baths2,994 sq. ft.
$599,000Active4 beds 4 baths2,994 sq. ft.1264 Elmwood Avenue, Providence, RI 02907
MLS# 1391755Listed by: INNOVATIONS REALTY - New
 $469,000Active3 beds 2 baths1,576 sq. ft.
$469,000Active3 beds 2 baths1,576 sq. ft.11 Baldwin Court, Providence, RI 02907
MLS# 1392534Listed by: WESTCOTT PROPERTIES - New
 $239,900Active3 beds 1 baths1,264 sq. ft.
$239,900Active3 beds 1 baths1,264 sq. ft.30 O'neil Street, Providence, RI 02904
MLS# 1392632Listed by: KELLER WILLIAMS REALTY - Open Sat, 3 to 4:30pmNew
 $342,000Active1 beds 1 baths768 sq. ft.
$342,000Active1 beds 1 baths768 sq. ft.539 Lloyd Avenue #9, Providence, RI 02906
MLS# 1392244Listed by: COLDWELL BANKER REALTY - Open Fri, 5 to 6:30pmNew
 $425,000Active2 beds 2 baths854 sq. ft.
$425,000Active2 beds 2 baths854 sq. ft.14 Benefit Street #G, Providence, RI 02904
MLS# 1392258Listed by: COLDWELL BANKER REALTY - New
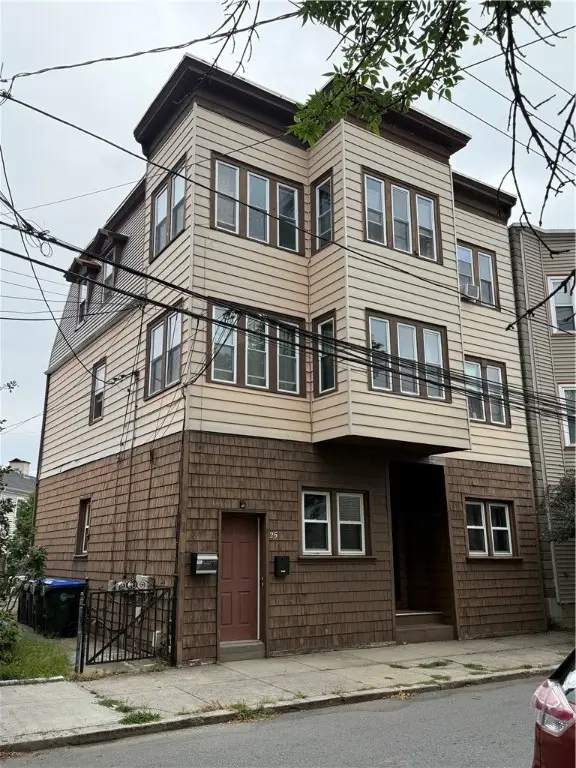 $729,000Active7 beds 3 baths1,980 sq. ft.
$729,000Active7 beds 3 baths1,980 sq. ft.25 Kenyon Street, Providence, RI 02903
MLS# 1392525Listed by: GREEN ISLAND REALTY, INC. - Open Fri, 5:30 to 6:30pmNew
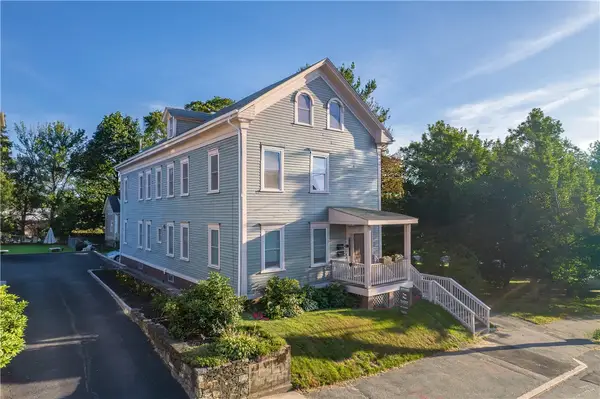 $650,000Active5 beds 3 baths2,052 sq. ft.
$650,000Active5 beds 3 baths2,052 sq. ft.121 Doyle Avenue #2, Providence, RI 02906
MLS# 1392613Listed by: RESIDENTIAL PROPERTIES LTD. - Open Fri, 1 to 2:30pmNew
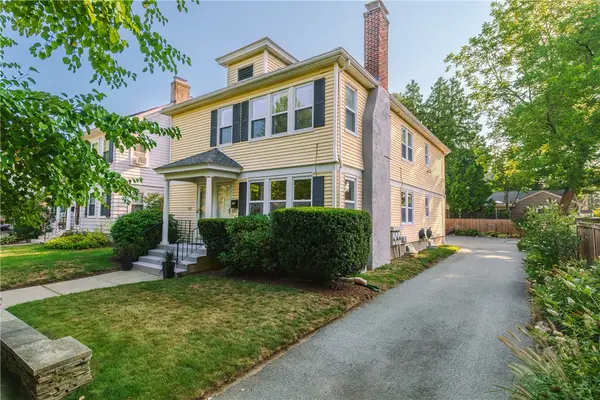 $539,000Active3 beds 1 baths1,199 sq. ft.
$539,000Active3 beds 1 baths1,199 sq. ft.561 Wayland Avenue #B, Providence, RI 02906
MLS# 1392609Listed by: RESIDENTIAL PROPERTIES LTD. - New
 $1,000,000Active2 beds 3 baths2,362 sq. ft.
$1,000,000Active2 beds 3 baths2,362 sq. ft.93 Eddy Street #3, Providence, RI 02903
MLS# 1392469Listed by: COMPASS - New
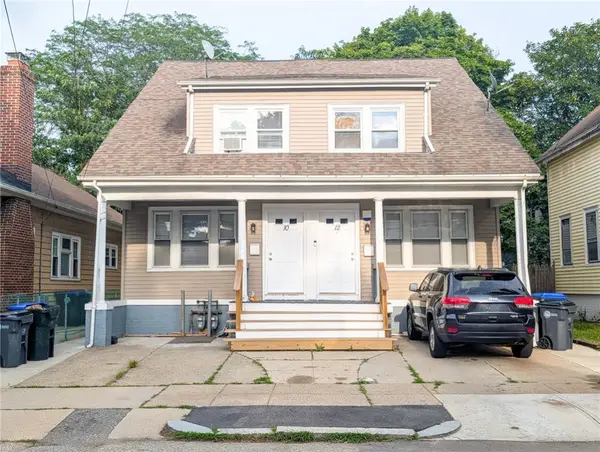 $514,999Active6 beds 3 baths1,827 sq. ft.
$514,999Active6 beds 3 baths1,827 sq. ft.10 Stamford Avenue, Providence, RI 02907
MLS# 1392593Listed by: REALPRO BY THE WATER
