79 Clarendon Avenue, Providence, RI 02906
Local realty services provided by:ERA Key Realty Services
Listed by:jim derentis
Office:residential properties ltd.
MLS#:1394542
Source:RI_STATEWIDE
Price summary
- Price:$4,995,000
- Price per sq. ft.:$523.86
About this home
Designed by architect Prescott O. Clarke in 1896, this exquisite brick Georgian has been re-imagined for modern living with a complete top-to-bottom renovation. The discreet entry, accessed via a bluestone walkway and ironwork arch with custom lighting, opens into a grand hall featuring restored woodwork, gothic arches, and tile floors. To the left, the home office with a custom tile surround fireplace is ideal for telecommuting. Across the hall is a newly designed living area with a chef's kitchen, two large stone-topped islands, custom cabinetry, top-tier appliances, and a fireplace. The great room features wood-beamed ceilings, integrated casework, and a Giruly tile fireplace. A fireclay blue tile patio leads to a private city garden with a cedar pergola, iron gate, and mature European-style landscaping. The formal dining room has a mural of Newport and is serviced by a butler's pantry with a coffee bar, beverage center, and oak and stone bar. Upstairs are four-bedroom suites, including a primary suite with a walk-in closet and spa bath. A fifth bedroom or second home office and full bath with a convenient laundry area completes this level. The third floor offers a media room, kitchenette, and guest suite. The lower level features a full-service kitchen, wine room, recreation room, exercise space and mudroom with a Nantucket glass entry. The attached garage accommodates several cars with EV stations. This one-of-a-kind home is a private oasis east of Blackstone Boulevard.
Contact an agent
Home facts
- Year built:1896
- Listing ID #:1394542
- Added:1 day(s) ago
- Updated:September 10, 2025 at 01:56 PM
Rooms and interior
- Bedrooms:6
- Total bathrooms:8
- Full bathrooms:7
- Half bathrooms:1
- Living area:9,535 sq. ft.
Heating and cooling
- Cooling:Central Air
- Heating:Electric, Forced Air, Gas, Radiant
Structure and exterior
- Year built:1896
- Building area:9,535 sq. ft.
- Lot area:0.23 Acres
Utilities
- Water:Connected, Public
- Sewer:Connected, Public Sewer, Sewer Connected
Finances and disclosures
- Price:$4,995,000
- Price per sq. ft.:$523.86
- Tax amount:$31,497 (2025)
New listings near 79 Clarendon Avenue
- New
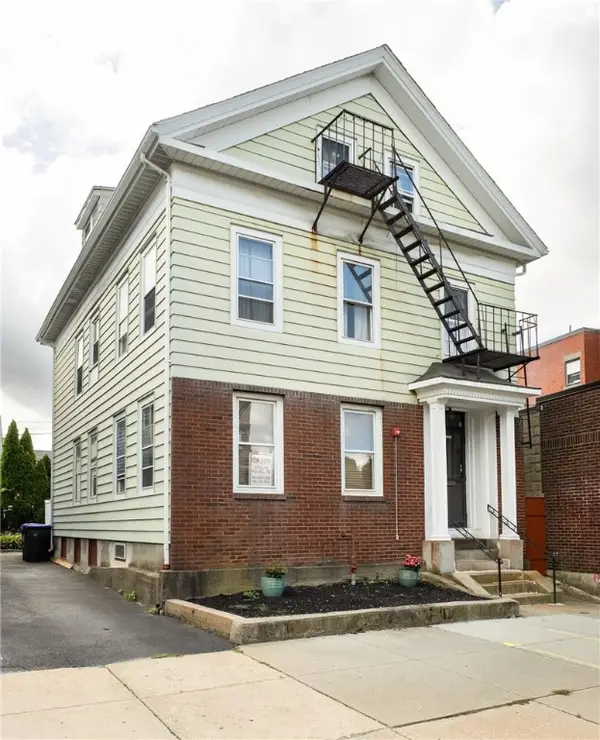 $895,000Active3 beds 12 baths2,899 sq. ft.
$895,000Active3 beds 12 baths2,899 sq. ft.498 Broadway Avenue, Providence, RI 02909
MLS# 1393202Listed by: PRIME TIME PROPERTIES, INC. - New
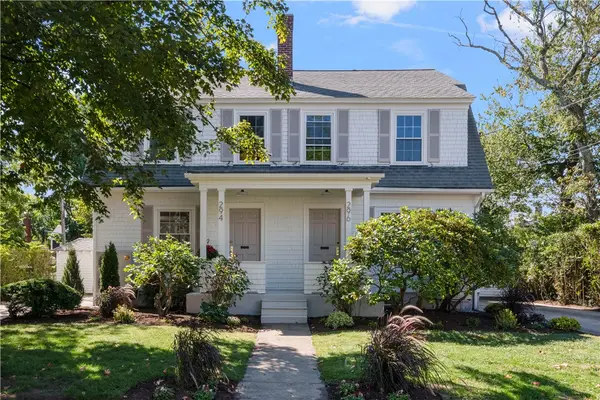 $995,000Active4 beds 3 baths1,837 sq. ft.
$995,000Active4 beds 3 baths1,837 sq. ft.294 Cole Avenue, Providence, RI 02906
MLS# 1393400Listed by: COMPASS - New
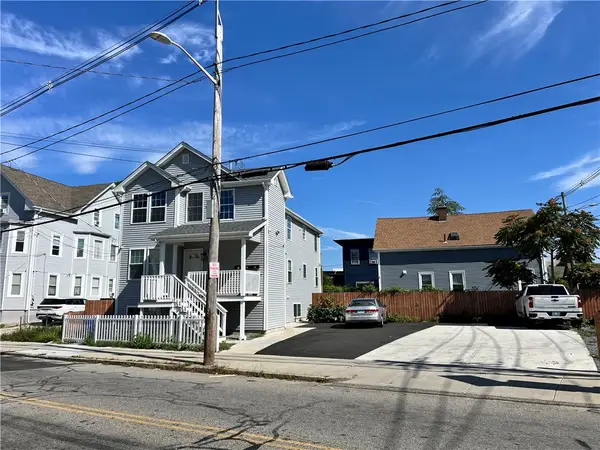 $765,000Active6 beds 4 baths3,276 sq. ft.
$765,000Active6 beds 4 baths3,276 sq. ft.561 Potters Avenue, Providence, RI 02907
MLS# 1393610Listed by: HOMESMART PROFESSIONALS - New
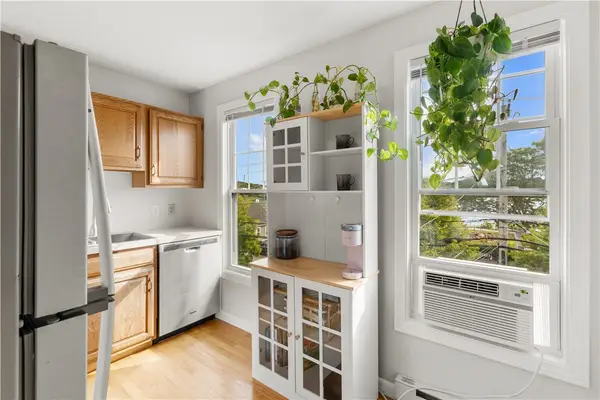 $200,000Active1 beds 1 baths440 sq. ft.
$200,000Active1 beds 1 baths440 sq. ft.96 Gano Street #7, Providence, RI 02906
MLS# 1394838Listed by: THE MELLO GROUP, INC. - Open Thu, 5 to 6:30pmNew
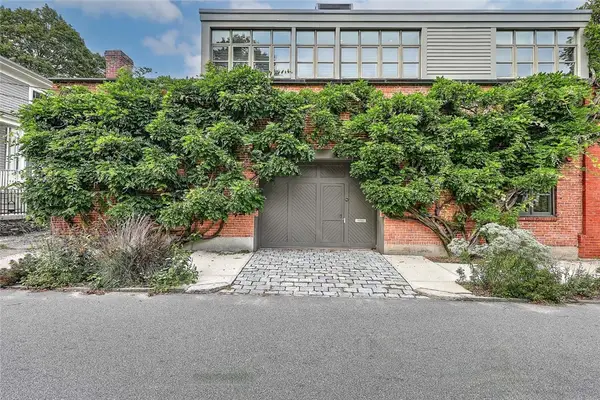 $900,000Active3 beds 3 baths1,550 sq. ft.
$900,000Active3 beds 3 baths1,550 sq. ft.222 Williams Street #A, Providence, RI 02906
MLS# 1393928Listed by: RESIDENTIAL PROPERTIES LTD. - New
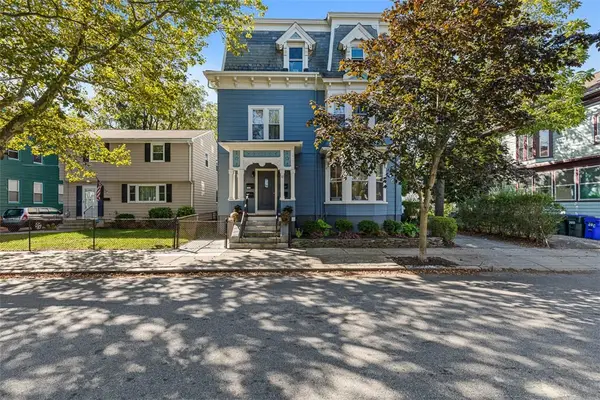 $349,000Active2 beds 1 baths1,100 sq. ft.
$349,000Active2 beds 1 baths1,100 sq. ft.32 Oak Street #2, Providence, RI 02909
MLS# 1394814Listed by: RESIDENTIAL PROPERTIES LTD. - New
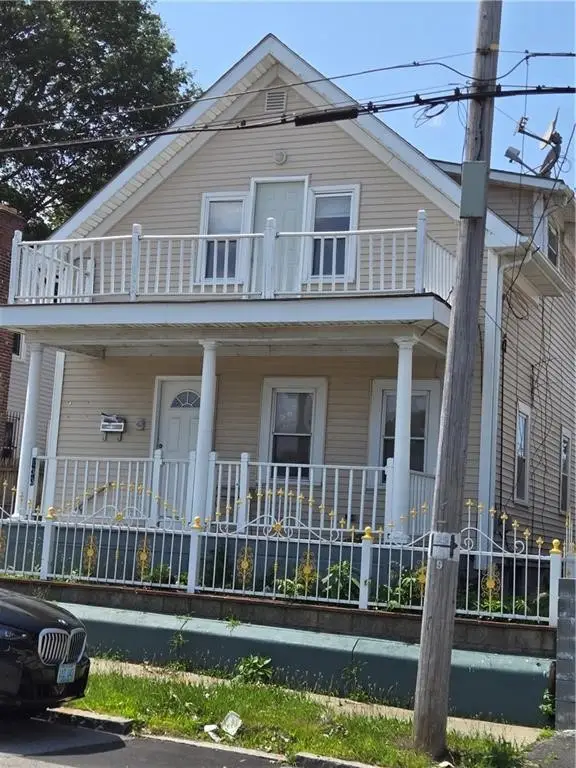 $429,900Active4 beds 3 baths2,756 sq. ft.
$429,900Active4 beds 3 baths2,756 sq. ft.133 Byfield Street, Providence, RI 02905
MLS# 1394816Listed by: PRIME TIME PROPERTIES, INC. - Open Sat, 1:30 to 2:30pmNew
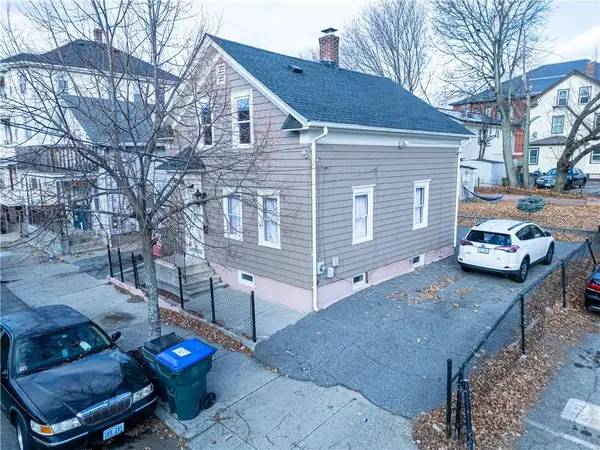 $330,000Active2 beds 3 baths1,487 sq. ft.
$330,000Active2 beds 3 baths1,487 sq. ft.41 Monticello Street, Providence, RI 02903
MLS# 1394329Listed by: CIRCLE 100 REAL ESTATE - Open Sat, 11am to 1pmNew
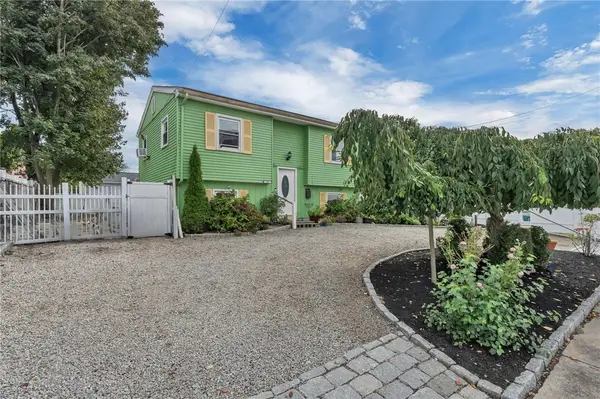 $385,000Active3 beds 2 baths2,834 sq. ft.
$385,000Active3 beds 2 baths2,834 sq. ft.164 Oxford Street, Providence, RI 02905
MLS# 1394750Listed by: RE/MAX PROPERTIES - New
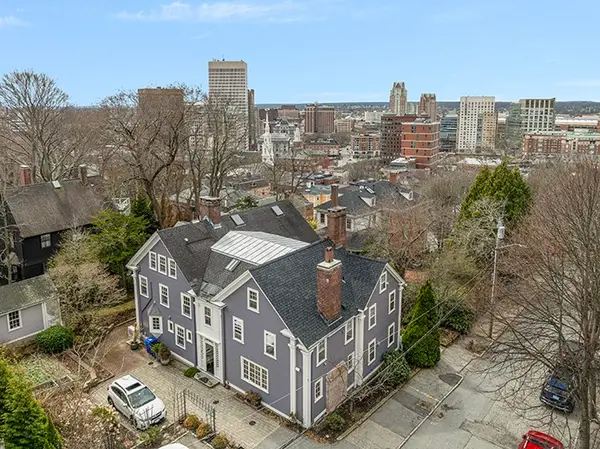 $1,995,000Active6 beds 6 baths5,145 sq. ft.
$1,995,000Active6 beds 6 baths5,145 sq. ft.7 Cushing Street, Providence, RI 02906
MLS# 1394005Listed by: COMPASS
