15 Shadow Ridge Drive, Richmond, RI 02812
Local realty services provided by:EMPIRE REAL ESTATE GROUP ERA POWERED
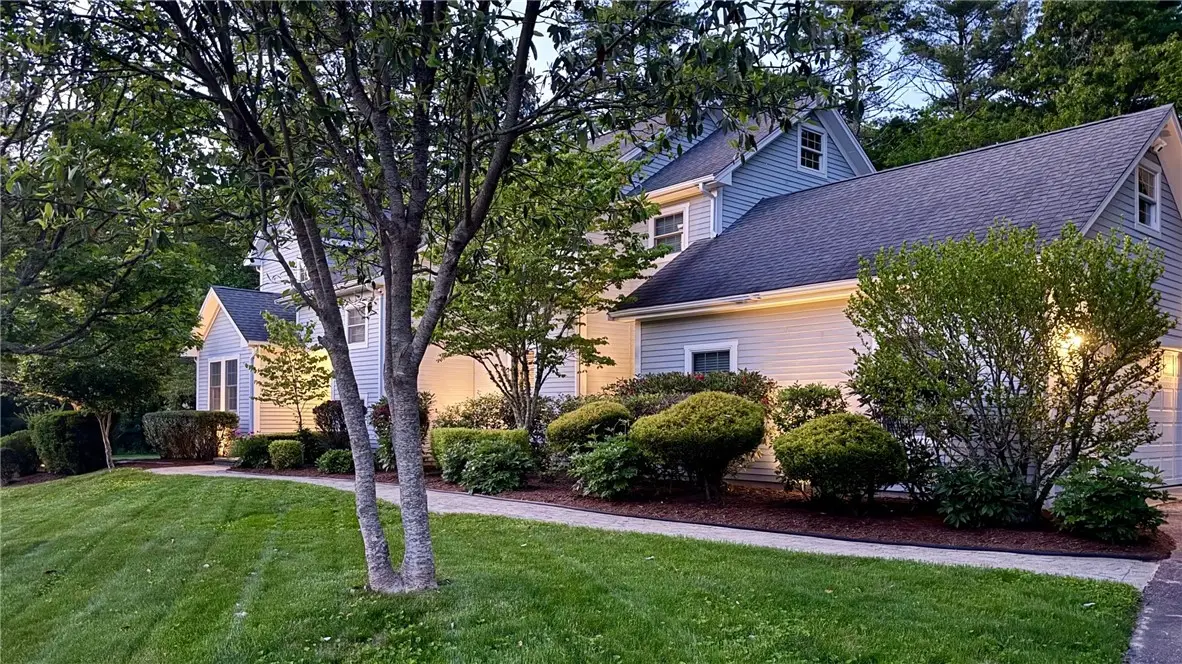


Listed by:linda alden kaley
Office:lila delman compass
MLS#:1390725
Source:RI_STATEWIDE
Price summary
- Price:$715,000
- Price per sq. ft.:$336.95
About this home
Beautifully designed and architecturally pleasing, this 4 bedroom 3 full bathroom home is ready for its new owner! Attention to detail throughout with custom touches in every room. Located in desirable Shadow Pines Estates, this neighborhood is known for its close proximity to everything, yet tucked away and surrounded by 83 acres of protected space with direct access to the Carolina Preserve with over 20 miles of biking/hiking trails to explore. Open concept living on the main floor includes a stunning state of the art kitchen with high-end appliances, cathedral ceiling living room with field stone fireplace, dining area, first floor primary bedroom and bathroom with adjoining office or guest room. The place everyone will want to gather is the 3-season sun room opening out to a peaceful patio and private yard filled with fruit and rare specimen trees. Also on the first floor is a large pantry and laundry/mud room conveniently located off the 2-car garage. Upstairs you will find a 2nd primary bedroom suite with walk-in closet and bathroom including double sinks, shower, and jacuzzi tub. Third and Fourth bedroom finish off the upstairs which share a full bathroom and 2 full walk-in closets. Recently RISE energy certified and packed with "smart home" features to put you in control whether you are home or away. Only 5-10 minutes to shopping, restaurants, I-95 and some of the finest beaches in Southern Rhode Island.
Contact an agent
Home facts
- Year built:2005
- Listing Id #:1390725
- Added:15 day(s) ago
- Updated:August 11, 2025 at 10:24 AM
Rooms and interior
- Bedrooms:4
- Total bathrooms:3
- Full bathrooms:3
- Living area:2,122 sq. ft.
Heating and cooling
- Cooling:Central Air
- Heating:Forced Air, Gas, Hydro Air, Oil, Zoned
Structure and exterior
- Year built:2005
- Building area:2,122 sq. ft.
- Lot area:1.11 Acres
Utilities
- Water:Private, Underground Utilities, Well
- Sewer:Septic Tank
Finances and disclosures
- Price:$715,000
- Price per sq. ft.:$336.95
- Tax amount:$8,176 (2024)
New listings near 15 Shadow Ridge Drive
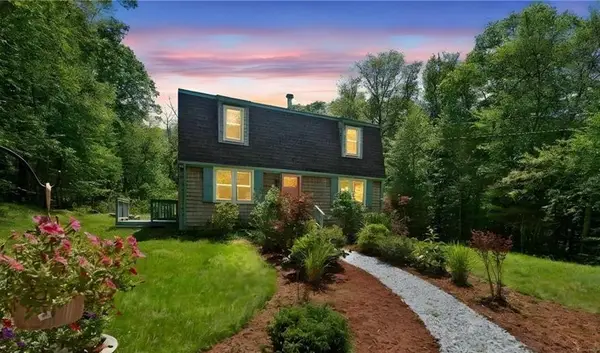 $525,000Pending3 beds 2 baths1,440 sq. ft.
$525,000Pending3 beds 2 baths1,440 sq. ft.47 Tug Hollow Road, Richmond, RI 02892
MLS# 1392027Listed by: BHHS COMMONWEALTH REAL ESTATE $4,500,000Active5 beds 4 baths4,372 sq. ft.
$4,500,000Active5 beds 4 baths4,372 sq. ft.1035 Mohegan Trail, Block Island, RI 02807
MLS# 1391152Listed by: LILA DELMAN COMPASS $399,900Active3 beds 2 baths1,644 sq. ft.
$399,900Active3 beds 2 baths1,644 sq. ft.185 Carolina Nooseneck Road, Richmond, RI 02898
MLS# 1390915Listed by: COMPASS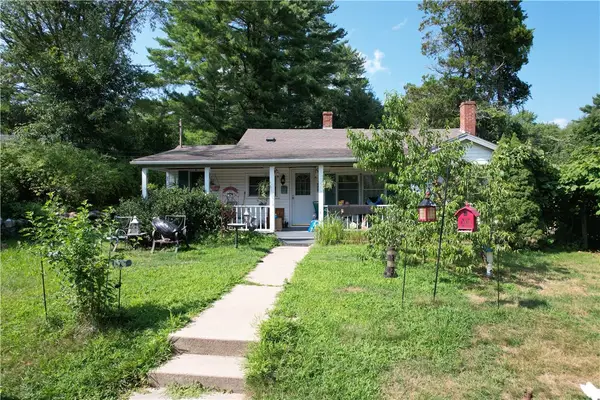 $450,000Active2 beds 1 baths990 sq. ft.
$450,000Active2 beds 1 baths990 sq. ft.8 Kingstown Road, Richmond, RI 02898
MLS# 1390631Listed by: RE/MAX FLAGSHIP, INC. $559,900Active2 beds 3 baths1,519 sq. ft.
$559,900Active2 beds 3 baths1,519 sq. ft.5 Carolina Nooseneck Road #B, Richmond, RI 02898
MLS# 1390741Listed by: RE/MAX FLAGSHIP, INC. $349,000Active2 beds 2 baths1,216 sq. ft.
$349,000Active2 beds 2 baths1,216 sq. ft.8 Jupiter Lane #B, Richmond, RI 02898
MLS# 1389967Listed by: RESIDENTIAL PROPERTIES LTD. $369,900Pending3 beds 1 baths1,714 sq. ft.
$369,900Pending3 beds 1 baths1,714 sq. ft.505 Kingstown Road, Richmond, RI 02892
MLS# 1390318Listed by: RE/MAX PREFERRED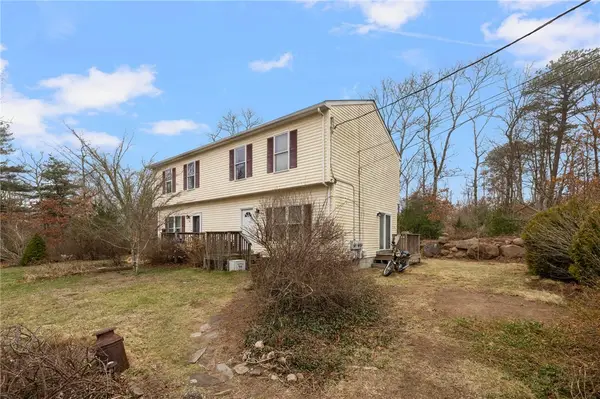 $311,000Active3 beds 2 baths1,450 sq. ft.
$311,000Active3 beds 2 baths1,450 sq. ft.500 Kingstown Road #3B, Richmond, RI 02892
MLS# 1390183Listed by: RI REAL ESTATE SERVICES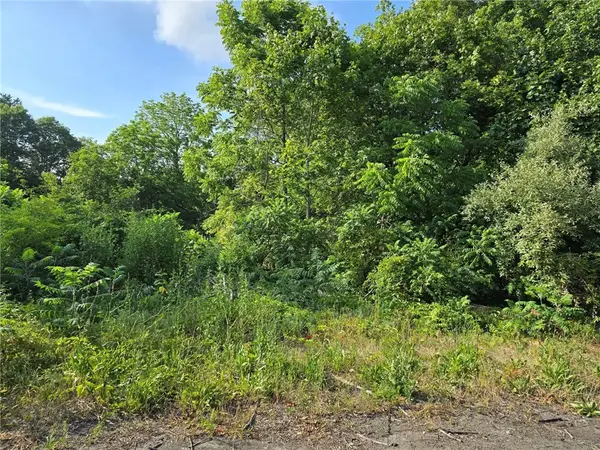 $150,000Pending14.51 Acres
$150,000Pending14.51 Acres0 Church Street, Richmond, RI 02892
MLS# 1389305Listed by: RE/MAX SOUTH COUNTY
