785 Danielson Pike, Scituate, RI 02857
Local realty services provided by:Empire Real Estate Group ERA Powered
Listed by: joseph caprara401-921-5011
Office: homesmart professionals
MLS#:1388465
Source:RI_STATEWIDE
Price summary
- Price:$1,995,000
- Price per sq. ft.:$342.08
About this home
Welcome to Your Dream Chalet Retreat Custom-built in 2014, this extraordinary contemporary ranch in desirable North Scituate offers over 5,800 square feet of luxury living, set on more than 24 private acres. Step onto the stunning full wrap-around porch and enter a soaring, vaulted living space with beamed cathedral ceilings and a dramatic stone fireplace. The chef's kitchen is a showstopper featuring high-end appliances, two expansive islands, and a walk-in pantry with a hidden surprise. The primary suite is a private sanctuary, with a generous walk-in closet and spa-like bath, featuring double sinks and a Roman-style shower. Each of the three additional bedrooms includes its own en-suite bath, perfect for family and guests alike. The main floor boasts a powder room and a dedicated laundry room equipped with two washers and two dryers. Above the main living area is a spacious game room, perfect for creating memories. Ascend a separate staircase to a fully finished bonus space with a beautifully designed full bath, ideal for guests, a home office, or multigenerational living. The heated 3-car garage includes a hydraulic lift, while the expansive walk-out lower-level features full-size windows and three sets of French doors that lead to an incredible pool area adorned with elegant brickwork.Tucked a quarter mile from the road, this private, one-of-a-kind estate is a place to call home, where cherished memories and joyful gatherings become part of your everyday life.
Contact an agent
Home facts
- Year built:2014
- Listing ID #:1388465
- Added:183 day(s) ago
- Updated:December 26, 2025 at 04:57 PM
Rooms and interior
- Bedrooms:4
- Total bathrooms:6
- Full bathrooms:5
- Half bathrooms:1
- Living area:5,832 sq. ft.
Heating and cooling
- Cooling:Central Air
- Heating:Forced Air, Oil, Radiant, Wood
Structure and exterior
- Year built:2014
- Building area:5,832 sq. ft.
- Lot area:24.3 Acres
Utilities
- Water:Private, Well
- Sewer:Septic Tank
Finances and disclosures
- Price:$1,995,000
- Price per sq. ft.:$342.08
- Tax amount:$15,990 (2025)
New listings near 785 Danielson Pike
- New
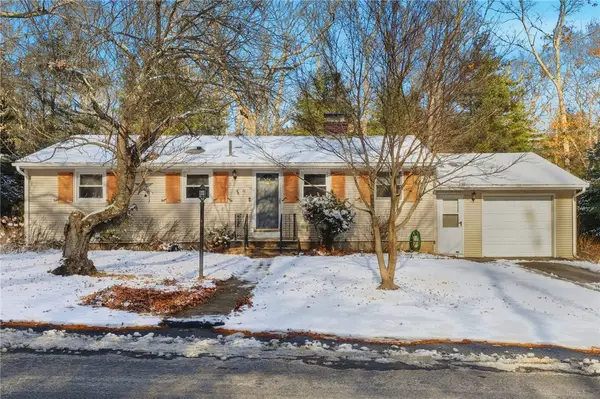 $424,900Active3 beds 1 baths1,704 sq. ft.
$424,900Active3 beds 1 baths1,704 sq. ft.42 Orchard Drive, Scituate, RI 02831
MLS# 1401879Listed by: HOMESMART PROFESSIONALS 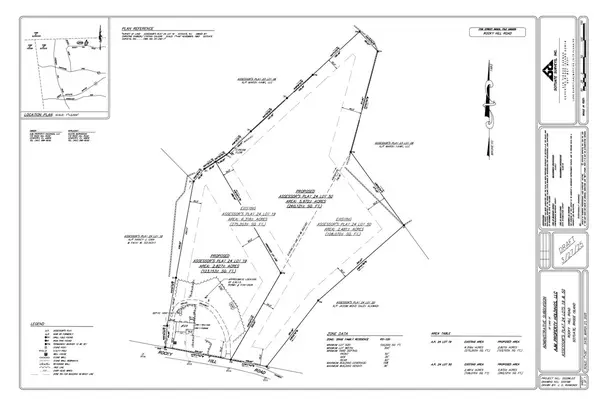 $200,000Active5.97 Acres
$200,000Active5.97 Acres0 Rocky Hill Road, Scituate, RI 02857
MLS# 1401626Listed by: CENTURY 21 LIMITLESS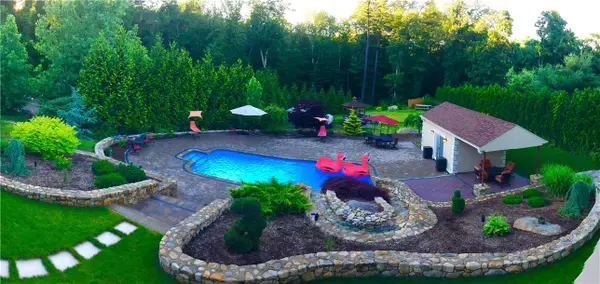 $825,000Active3 beds 2 baths1,770 sq. ft.
$825,000Active3 beds 2 baths1,770 sq. ft.175 Hope Furnace Road, Scituate, RI 02831
MLS# 1401644Listed by: COLDWELL BANKER REALTY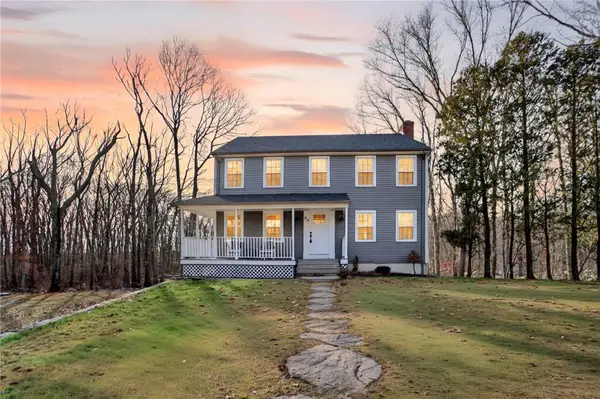 $640,000Pending3 beds 2 baths2,382 sq. ft.
$640,000Pending3 beds 2 baths2,382 sq. ft.94 Quaker Lane, Scituate, RI 02857
MLS# 1401455Listed by: JPAR PRIME REAL ESTATE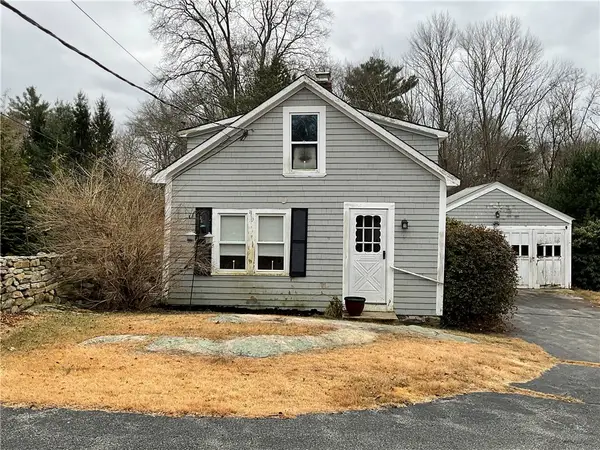 $409,900Active4 beds 2 baths1,036 sq. ft.
$409,900Active4 beds 2 baths1,036 sq. ft.922 Plainfield Pike, Scituate, RI 02857
MLS# 1401419Listed by: COLDWELL BANKER REALTY $829,900Active3 beds 3 baths3,304 sq. ft.
$829,900Active3 beds 3 baths3,304 sq. ft.30 Alyssa Court, Scituate, RI 02831
MLS# 1401156Listed by: NOONAN/LOMBARDI, REALTORS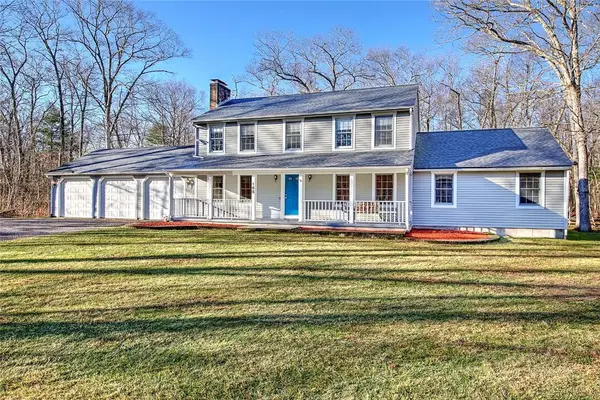 $689,900Pending3 beds 3 baths2,332 sq. ft.
$689,900Pending3 beds 3 baths2,332 sq. ft.165 Bungy Road, Scituate, RI 02857
MLS# 1400271Listed by: RESIDENTIAL PROPERTIES LTD.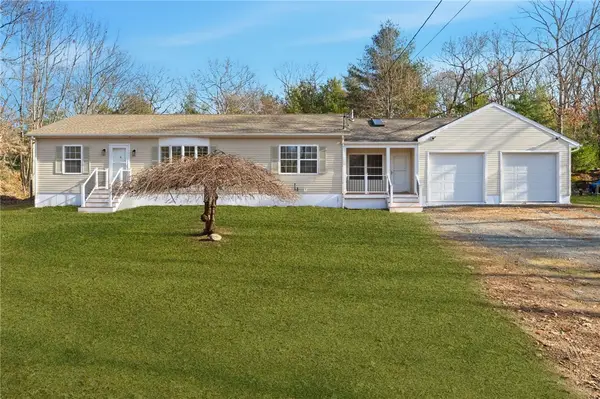 $515,000Active3 beds 2 baths1,552 sq. ft.
$515,000Active3 beds 2 baths1,552 sq. ft.801 Tunk Hill Road, Scituate, RI 02825
MLS# 1400978Listed by: ENGEL & VOLKERS OCEANSIDE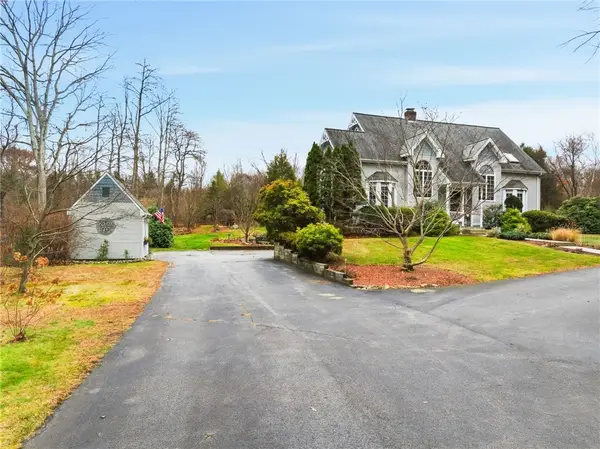 $824,900Active4 beds 3 baths2,747 sq. ft.
$824,900Active4 beds 3 baths2,747 sq. ft.55 Gentry Way, Scituate, RI 02857
MLS# 1400780Listed by: J. CHRISTOPHER REAL ESTATE GRP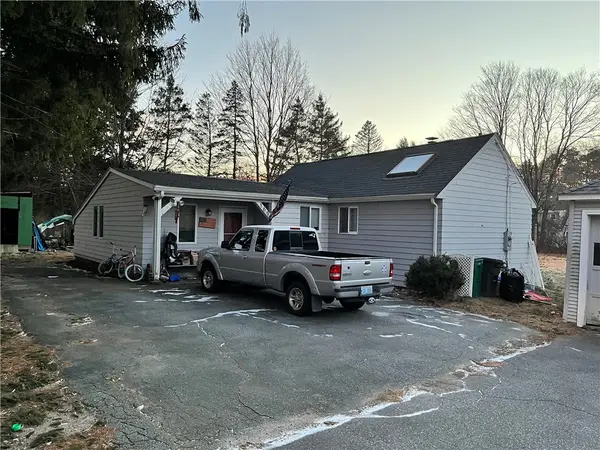 $320,000Active3 beds 1 baths1,267 sq. ft.
$320,000Active3 beds 1 baths1,267 sq. ft.169 Central Avenue, Scituate, RI 02857
MLS# 1400794Listed by: RE/MAX PREFERRED
