9 Mahoney Drive, Scituate, RI 02831
Local realty services provided by:Empire Real Estate Group ERA Powered
9 Mahoney Drive,Scituate, RI 02831
$899,000
- 3 Beds
- 4 Baths
- 5,016 sq. ft.
- Single family
- Active
Listed by: catherine galliot401-515-5531
Office: century 21 guardian realty
MLS#:1393262
Source:RI_STATEWIDE
Price summary
- Price:$899,000
- Price per sq. ft.:$179.23
About this home
Welcome to spacious and open 9 Mahoney Drive in the Village of Hope RI. SELLER TO PAY UP TO $5000.00 IN CLOSING COSTS!
This exceptional and stately 3344 sq foot Colonial offers 3 bedrooms, 3.5 bathrooms, hardwood floors throughout with central vac.
open Dining and Living areas that blend into a center island Kitchen with wine refrigerator that opens to a Bi-level Trex deck completed in 2024, overlooking the heated above ground pool, and over 3 private wooded acres on a private road. The front door opens into a bright grand foyer enhanced by magnificent porcelain floors and a den/office. En-suite Primary Bedroom with oversized walk-in closet and custom jacuzzi tub with shower. 2 additional bedrooms are complimented with double closets and full bath. The home is surrounded by over 3 acres of manicured lawn with sprinkler system. A fully finished basement completed in 2024, with full bath adds additional living space. 2 car attached Garage. To further compliment this amazing home is a modern custom-built barn, zoned for an ADU use. Close by is the Scituate Reservoir, with easy access to Routes 37, 295, 117, and 95. Private and quiet, yet close to all amenities, this is a home that can be enjoyed in a comfortable and elegant manner.
Contact an agent
Home facts
- Year built:2003
- Listing ID #:1393262
- Added:86 day(s) ago
- Updated:November 16, 2025 at 11:24 AM
Rooms and interior
- Bedrooms:3
- Total bathrooms:4
- Full bathrooms:3
- Half bathrooms:1
- Living area:5,016 sq. ft.
Heating and cooling
- Cooling:Central Air
- Heating:Forced Air, Oil, Propane
Structure and exterior
- Year built:2003
- Building area:5,016 sq. ft.
- Lot area:3.24 Acres
Utilities
- Water:Well
- Sewer:Septic Tank, Sewer Not Available
Finances and disclosures
- Price:$899,000
- Price per sq. ft.:$179.23
- Tax amount:$9,891 (2024)
New listings near 9 Mahoney Drive
- New
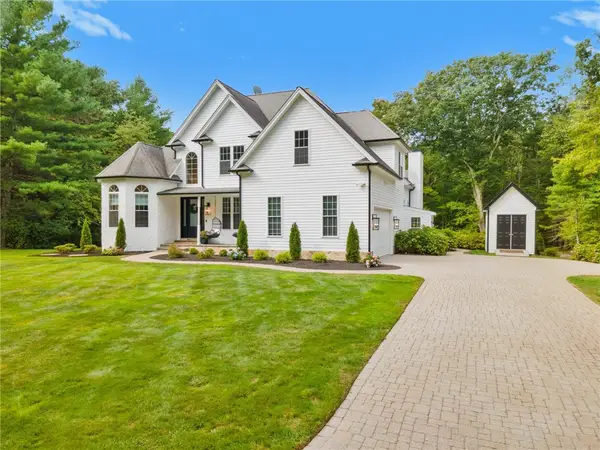 $1,299,000Active3 beds 4 baths3,545 sq. ft.
$1,299,000Active3 beds 4 baths3,545 sq. ft.90 Old Hope Kent Road, Scituate, RI 02831
MLS# 1400064Listed by: BHHS PINNACLE REALTY - New
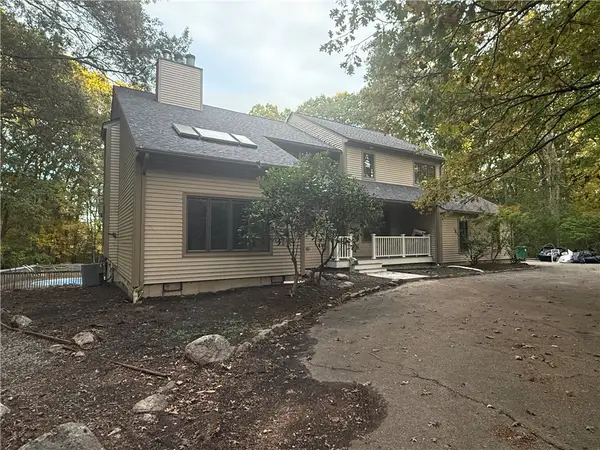 $989,000Active4 beds 4 baths3,736 sq. ft.
$989,000Active4 beds 4 baths3,736 sq. ft.26 Trout Brook Lane, Scituate, RI 02831
MLS# 1399430Listed by: GREEN ISLAND REALTY, INC. - New
 $849,000Active3 beds 3 baths2,144 sq. ft.
$849,000Active3 beds 3 baths2,144 sq. ft.15 Victoria Lane, Scituate, RI 02831
MLS# 1400002Listed by: ENGEL & VOLKERS OCEANSIDE - Open Sun, 1 to 2pmNew
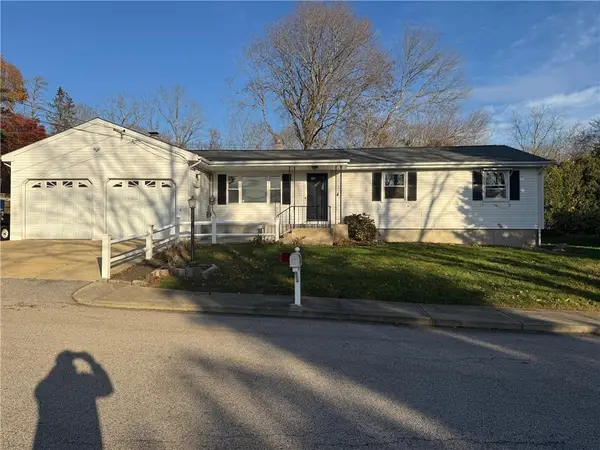 $499,999.99Active3 beds 2 baths1,886 sq. ft.
$499,999.99Active3 beds 2 baths1,886 sq. ft.17 Meadow Road, Scituate, RI 02831
MLS# 1399410Listed by: HOMESMART FIRST CLASS REALTY - New
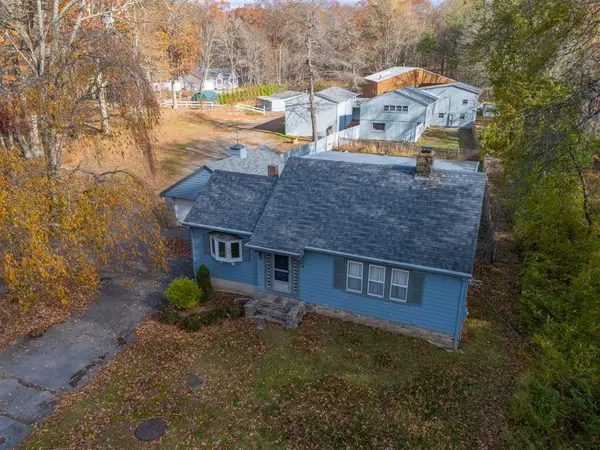 $599,000Active2 beds 2 baths1,326 sq. ft.
$599,000Active2 beds 2 baths1,326 sq. ft.219 Peeptoad Road, Scituate, RI 02857
MLS# 1399859Listed by: RESIDENTIAL PROPERTIES LTD. - Open Sun, 11am to 12:30pmNew
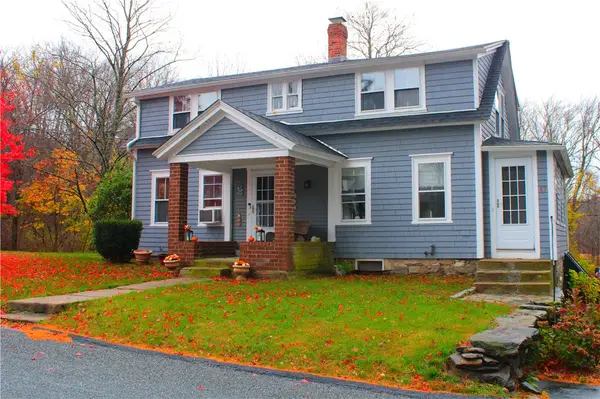 $399,900Active3 beds 1 baths1,310 sq. ft.
$399,900Active3 beds 1 baths1,310 sq. ft.67 Dexter Road, Scituate, RI 02857
MLS# 1399882Listed by: CENTURY 21 LIMITLESS - New
 $539,900Active6 beds 2 baths2,254 sq. ft.
$539,900Active6 beds 2 baths2,254 sq. ft.17 Ives Street, Scituate, RI 02831
MLS# 1399798Listed by: J.E. GROUP PROPERTIES - New
 $419,000Active3 beds 2 baths1,560 sq. ft.
$419,000Active3 beds 2 baths1,560 sq. ft.86 Central Pike, Scituate, RI 02857
MLS# 1399284Listed by: RE/MAX PROFESSIONALS - New
 $724,900Active3 beds 3 baths2,400 sq. ft.
$724,900Active3 beds 3 baths2,400 sq. ft.60 Trout Brook Lane, Scituate, RI 02857
MLS# 1399540Listed by: RE/MAX PROFESSIONALS  $599,500Pending8 beds 3 baths2,912 sq. ft.
$599,500Pending8 beds 3 baths2,912 sq. ft.7 Goddard Street, Scituate, RI 02831
MLS# 1399415Listed by: RI REAL ESTATE SERVICES
