1 Victoria Drive, Smithfield, RI 02917
Local realty services provided by:ERA Key Realty Services
Listed by: karl martone
Office: re/max properties
MLS#:1393769
Source:RI_STATEWIDE
Price summary
- Price:$1,369,900
- Price per sq. ft.:$281.58
About this home
In Smithfield's Limerock, this single-level 4-bed, 2.5-bath luxury ranch lives like a private resort. An airy great room centers on a stacked-stone gas-insert fireplace with custom built-ins. The showpiece kitchen dazzles with a massive island, new quartz counters, custom cabinetry with matching hood, refinished Brazilian-cherry floors & a large pantry, & opens to a dining room crowned by a Swarovski chandelier, built-in hutch & solar-tinted windows. A separate hall hosts two bedrooms & a full bath. The serene primary suite elevates daily routine with a spa bath air-jet tub with Brizo fittings, Tere-Stone shower & heated marble floor & a new double walk-in closet. Practical luxuries include a mudroom built-in, laundry & coat closet, & a heated three-car garage with LiftMaster openers, Detroit Radiant heater & tailored storage. Outdoors is the destination: a composite deck to an alfresco lounge with brick fireplace & built-in grill, then a sweeping heated saltwater pool terrace on nearly an acre. The finished lower level adds a generous sitting area, full bath, kitchen/laundry & storage, plus an oversized bedroom/office addition with vinyl flooring & LED lighting ideal for guests, work or long stays. Modern systems shine: high-end Baldwin locks, ductless mini-splits with central air, whole-house generator, sprinklers, new fencing, LeafFilter gutters, powered shed & fully owned solar; per seller, electric bills are $0. Pure Profit. Elevated, turnkey & unforgettable.
Contact an agent
Home facts
- Year built:2006
- Listing ID #:1393769
- Added:116 day(s) ago
- Updated:December 24, 2025 at 02:54 PM
Rooms and interior
- Bedrooms:4
- Total bathrooms:3
- Full bathrooms:2
- Half bathrooms:1
- Living area:4,865 sq. ft.
Heating and cooling
- Cooling:Central Air, Ductless
- Heating:Baseboard, Hot Water, Oil
Structure and exterior
- Year built:2006
- Building area:4,865 sq. ft.
- Lot area:0.94 Acres
Utilities
- Water:Well
- Sewer:Septic Tank
Finances and disclosures
- Price:$1,369,900
- Price per sq. ft.:$281.58
- Tax amount:$11,307 (2025)
New listings near 1 Victoria Drive
- New
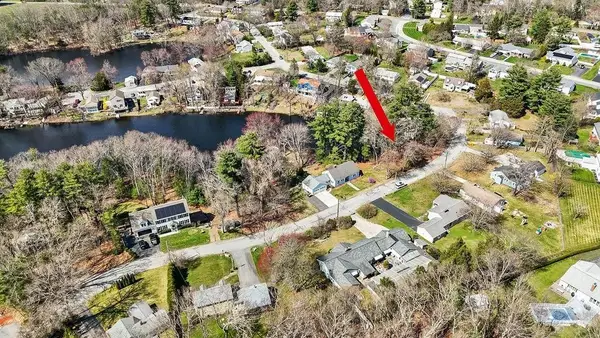 $190,000Active0.45 Acres
$190,000Active0.45 Acres53 Deer Run Trail, Smithfield, RI 02917
MLS# 1401994Listed by: REAL BROKER, LLC - New
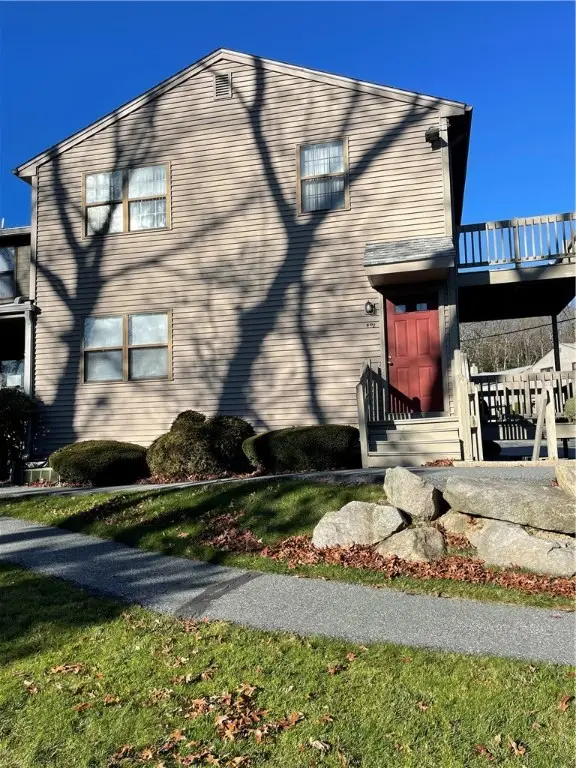 $309,900Active2 beds 1 baths1,040 sq. ft.
$309,900Active2 beds 1 baths1,040 sq. ft.402 Pinewood Drive, Smithfield, RI 02917
MLS# 1400926Listed by: LAMACCHIA REALTY, INC 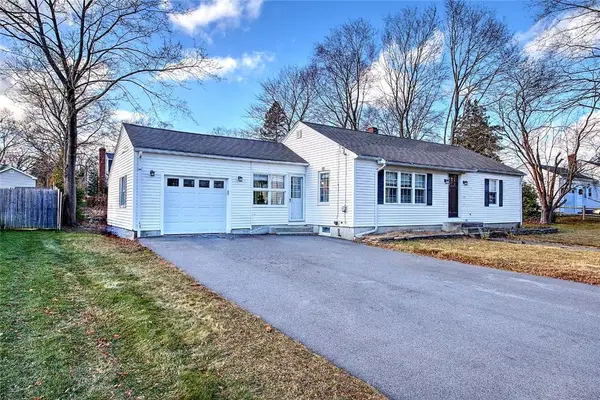 $399,900Pending2 beds 1 baths1,100 sq. ft.
$399,900Pending2 beds 1 baths1,100 sq. ft.4 Hillcrest Avenue, Smithfield, RI 02828
MLS# 1380015Listed by: RESIDENTIAL PROPERTIES LTD.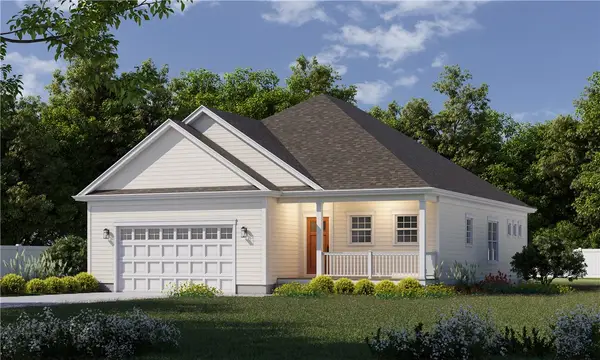 $649,900Active3 beds 2 baths1,664 sq. ft.
$649,900Active3 beds 2 baths1,664 sq. ft.1 Tammy Jean Drive, Coventry, RI 02816
MLS# 1401420Listed by: JPAR PRIME REAL ESTATE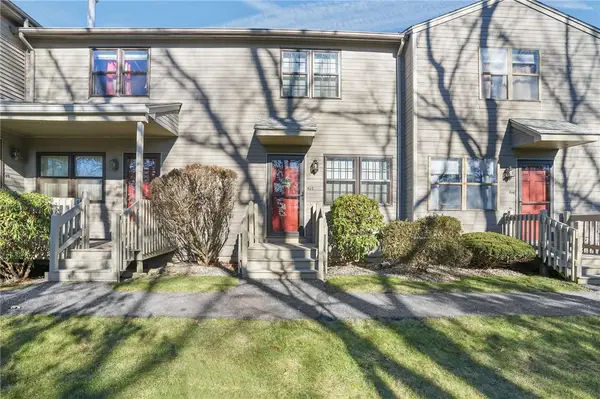 $330,000Active2 beds 2 baths1,024 sq. ft.
$330,000Active2 beds 2 baths1,024 sq. ft.407 Pinewood Drive, Smithfield, RI 02917
MLS# 1401458Listed by: BROADWAY REAL ESTATE GROUP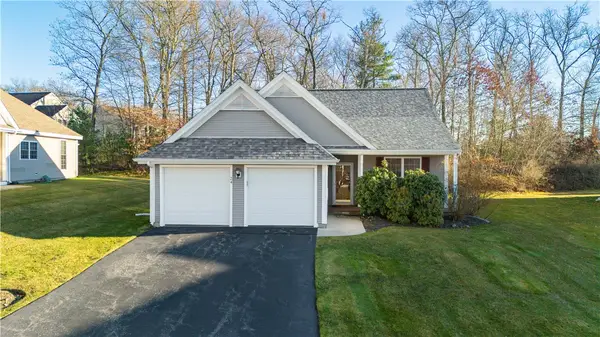 $539,900Active2 beds 2 baths1,572 sq. ft.
$539,900Active2 beds 2 baths1,572 sq. ft.24 Cambridge Circle, Smithfield, RI 02917
MLS# 1400344Listed by: J. CHRISTOPHER REAL ESTATE GRP $699,900Pending3 beds 3 baths2,400 sq. ft.
$699,900Pending3 beds 3 baths2,400 sq. ft.38 Clark Road, Smithfield, RI 02917
MLS# 1401279Listed by: BOUCHER REAL ESTATE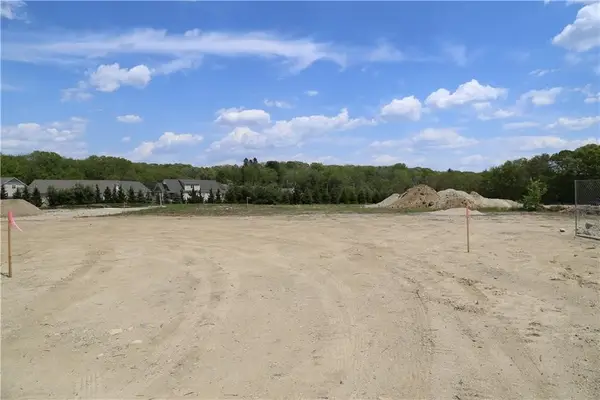 $799,000Active2.13 Acres
$799,000Active2.13 Acres61 Harris Road, Smithfield, RI 02917
MLS# 1401195Listed by: RE/MAX PREFERRED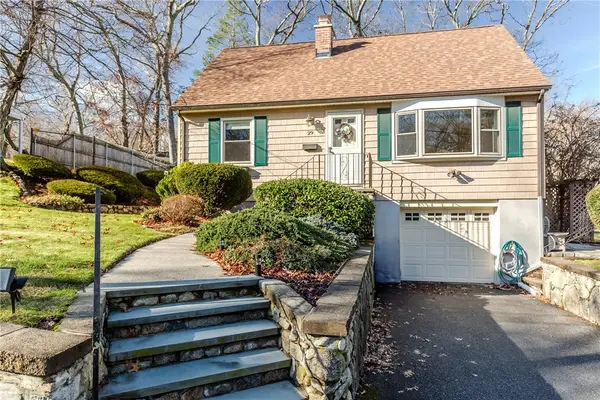 $394,900Pending3 beds 1 baths1,338 sq. ft.
$394,900Pending3 beds 1 baths1,338 sq. ft.29 Julien Street, Smithfield, RI 02917
MLS# 1400577Listed by: RE/MAX PROPERTIES $250,000Pending2 beds 1 baths744 sq. ft.
$250,000Pending2 beds 1 baths744 sq. ft.494 Putnam Pike #A12, Smithfield, RI 02828
MLS# 1400983Listed by: EXP REALTY LLC
