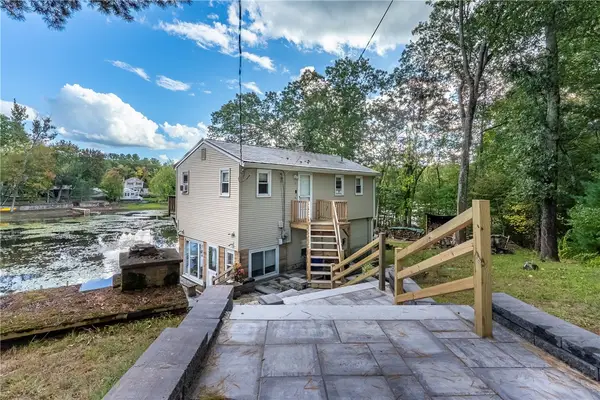12 Halsey Drive, Smithfield, RI 02917
Local realty services provided by:ERA Key Realty Services
Upcoming open houses
- Mon, Oct 0605:00 pm - 06:00 pm
Listed by:the hometown experts team
Office:re/max town & country
MLS#:1396747
Source:RI_STATEWIDE
Price summary
- Price:$515,000
- Price per sq. ft.:$274.08
About this home
Prepare to be impressed! Located just off Pleasant View/116, this oversized cape offers 3 bedrooms with a possible 4th or office space, a fully finished basement, huge oversized 2 car garage, a cute front porch, a new patio, a private backyard and more. Step inside and you'll immediately notice what sets this home apart: an open and inviting layout not often found in a Cape -this area has a great gathering space, an open kitchen-dining area that leads into a small sun room with great natural light and a pellet stove to be cozy in the cold winter months. Perfect area for hosting large gatherings or having a quiet spot to read. First floor features this open area, one remodeled bath, two bedrooms, and a comfortable living room with hardwood floors. Total renovation of the kitchen including new refrigerator, oven and cooktop. Lower level features second full updated bathroom as well as a completely finished basement-perfect for tv watching or a game room. Upstairs features third bedroom, plus a bonus room that can be a small 4th bedroom, or you can even dormer the roof and build your own master suite! 2 yr old roof, 5 yr old heating system, upgraded electric and lighting, and a 6 month old hot water tank. Located right near Stump Pond makes for great sunset viewing! See you soon!
Contact an agent
Home facts
- Year built:1954
- Listing ID #:1396747
- Added:2 day(s) ago
- Updated:October 05, 2025 at 11:24 AM
Rooms and interior
- Bedrooms:4
- Total bathrooms:2
- Full bathrooms:2
- Living area:1,879 sq. ft.
Heating and cooling
- Heating:Forced Air, Oil, Pellet Stove
Structure and exterior
- Year built:1954
- Building area:1,879 sq. ft.
- Lot area:0.17 Acres
Utilities
- Water:Connected, Public
- Sewer:Connected, Public Sewer, Sewer Connected
Finances and disclosures
- Price:$515,000
- Price per sq. ft.:$274.08
- Tax amount:$4,853 (2025)
New listings near 12 Halsey Drive
- New
 $479,900Active3 beds 2 baths1,772 sq. ft.
$479,900Active3 beds 2 baths1,772 sq. ft.100 Mountaindale Road, Smithfield, RI 02917
MLS# 1396828Listed by: EXP REALTY - Open Sun, 11:30am to 1pmNew
 $579,900Active2 beds 2 baths2,102 sq. ft.
$579,900Active2 beds 2 baths2,102 sq. ft.2 Intervale Road, Smithfield, RI 02917
MLS# 1396657Listed by: RE/MAX PROFESSIONALS - Open Sun, 1 to 2:30pmNew
 $349,900Active2 beds 2 baths1,378 sq. ft.
$349,900Active2 beds 2 baths1,378 sq. ft.48 Pheasant Run Avenue #A, Smithfield, RI 02917
MLS# 1396609Listed by: LAMACCHIA REALTY, INC - New
 $439,900Active4 beds 2 baths1,057 sq. ft.
$439,900Active4 beds 2 baths1,057 sq. ft.56 Fenwood Avenue, Smithfield, RI 02917
MLS# 1396785Listed by: RE/MAX 1ST CHOICE - Open Sun, 11am to 12pmNew
 $590,000Active2 beds 3 baths1,950 sq. ft.
$590,000Active2 beds 3 baths1,950 sq. ft.1 Desiree Court #B, Smithfield, RI 02917
MLS# 1396617Listed by: RE/MAX REAL ESTATE CENTER - Open Sun, 12 to 2pmNew
 $355,000Active2 beds 1 baths936 sq. ft.
$355,000Active2 beds 1 baths936 sq. ft.5 Camp Street, Smithfield, RI 02917
MLS# 1396294Listed by: RE/MAX 1ST CHOICE - New
 $639,900Active3 beds 3 baths2,200 sq. ft.
$639,900Active3 beds 3 baths2,200 sq. ft.4 Old County Village Road #B, Smithfield, RI 02917
MLS# 1396602Listed by: COLDWELL BANKER REALTY - New
 $699,900Active3 beds 3 baths2,200 sq. ft.
$699,900Active3 beds 3 baths2,200 sq. ft.1 Old County Village Way #E, Smithfield, RI 02917
MLS# 1395099Listed by: SKD REAL ESTATE - Open Sun, 10:30am to 12pmNew
 $399,900Active2 beds 2 baths1,008 sq. ft.
$399,900Active2 beds 2 baths1,008 sq. ft.3 Deer Run Trail, Smithfield, RI 02917
MLS# 1396382Listed by: GRECO REAL ESTATE
