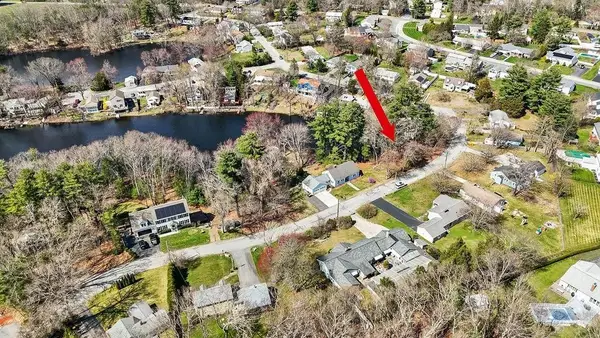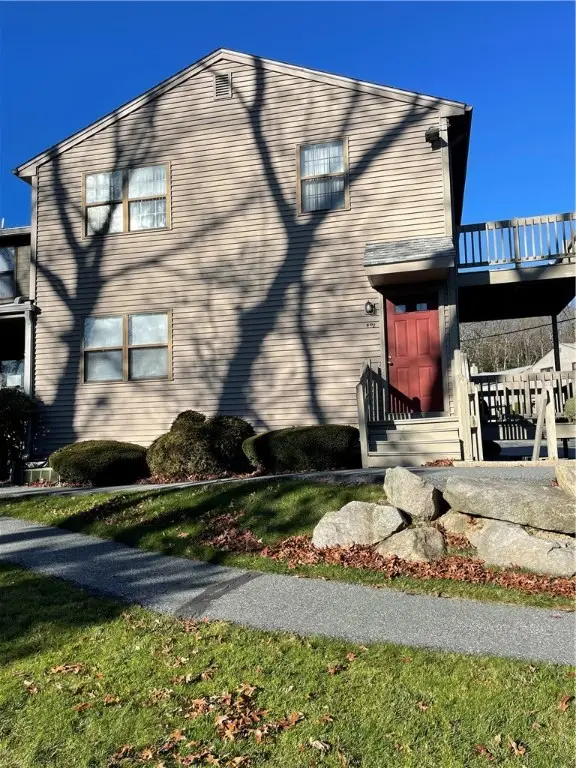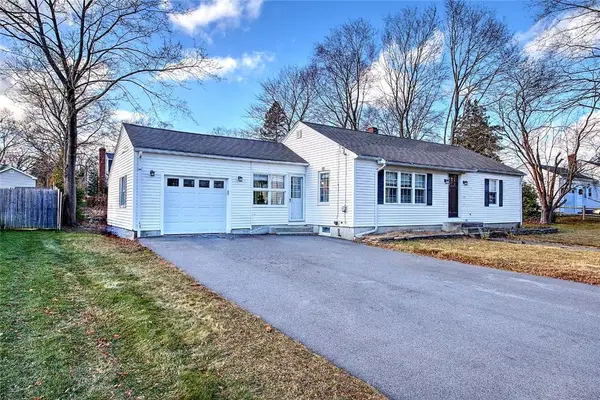23 Maureen Drive, Smithfield, RI 02917
Local realty services provided by:Empire Real Estate Group ERA Powered
23 Maureen Drive,Smithfield, RI 02917
$635,000
- 3 Beds
- 3 Baths
- - sq. ft.
- Single family
- Sold
Listed by: my greene team, alessandra alvarez
Office: keller williams leading edge
MLS#:1399549
Source:RI_STATEWIDE
Sorry, we are unable to map this address
Price summary
- Price:$635,000
About this home
If you've been dreaming of a home that feels private yet connected to everything, this one's for you. Tucked on a spacious corner lot in a quiet, tree-lined neighborhood, this beautifully maintained raised ranch sits on nearly three-quarters of an acre perfect for anyone who loves a little extra outdoor space. Step inside and you'll find a bright, open layout with cathedral ceilings, a sun-filled living room, and a modern kitchen featuring granite counters, white cabinetry, and stainless-steel appliances. The primary bedroom offers comfort and space, while the additional bedrooms are perfect for family, guests, or a home office. Downstairs, the finished lower level adds even more room ideal for a cozy family room, gym complete with a half bath and laundry area. You'll also appreciate the integral two-car garage with plenty of extra parking in the wide driveway. But the best part? The backyard oasis. A screened porch leads to an expansive multi-level deck surrounded by mature trees perfect for morning coffee, weekend barbecues, or just soaking in the peaceful vibe of your own private retreat. There's even a shed for extra storage or gardening tools. Located minutes from Route 295, local schools, restaurants, and shopping, this home offers the perfect balance of quiet suburban living and everyday convenience. Smithfield's parks, farms, and local coffee spots are all within a short drive, making it easy to enjoy everything the area has to offer.
Contact an agent
Home facts
- Year built:1975
- Listing ID #:1399549
- Added:62 day(s) ago
- Updated:January 07, 2026 at 12:52 AM
Rooms and interior
- Bedrooms:3
- Total bathrooms:3
- Full bathrooms:2
- Half bathrooms:1
Heating and cooling
- Cooling:Wall Units
- Heating:Baseboard, Oil
Structure and exterior
- Year built:1975
Utilities
- Water:Connected
- Sewer:Septic Tank
Finances and disclosures
- Price:$635,000
- Tax amount:$5,834 (2025)
New listings near 23 Maureen Drive
- Open Sat, 11am to 1pmNew
 $709,000Active3 beds 3 baths2,492 sq. ft.
$709,000Active3 beds 3 baths2,492 sq. ft.1 Hanton City Trail, Smithfield, RI 02917
MLS# 1401676Listed by: ALLTOWN REAL ESTATE GROUP - New
 $799,900Active4 beds 3 baths2,472 sq. ft.
$799,900Active4 beds 3 baths2,472 sq. ft.70 Cedar Swamp Road, Smithfield, RI 02917
MLS# 1402577Listed by: RE/MAX PROPERTIES - Open Sat, 11am to 1pmNew
 $749,999Active6 beds 3 baths5,221 sq. ft.
$749,999Active6 beds 3 baths5,221 sq. ft.61 Stillwater Road, Smithfield, RI 02917
MLS# 1402427Listed by: HOMESMART PROFESSIONALS - New
 $559,900Active3 beds 3 baths2,240 sq. ft.
$559,900Active3 beds 3 baths2,240 sq. ft.31 Karen Ann Drive, Smithfield, RI 02917
MLS# 1402392Listed by: PREMIER HOMES REALTY, LLC - New
 $409,900Active3 beds 1 baths864 sq. ft.
$409,900Active3 beds 1 baths864 sq. ft.14 Douglas Circle, Smithfield, RI 02828
MLS# 1402381Listed by: RE/MAX PROPERTIES - New
 $199,900Active1 beds 1 baths486 sq. ft.
$199,900Active1 beds 1 baths486 sq. ft.5 Stonehenge Drive #349, Smithfield, RI 02828
MLS# 1401513Listed by: RE/MAX PROPERTIES - New
 $659,900Active2 beds 2 baths1,939 sq. ft.
$659,900Active2 beds 2 baths1,939 sq. ft.23 Cambridge Circle, Smithfield, RI 02917
MLS# 1402057Listed by: RE/MAX PROFESSIONALS  $190,000Active0.45 Acres
$190,000Active0.45 Acres53 Deer Run Trail, Smithfield, RI 02917
MLS# 1401994Listed by: REAL BROKER, LLC $309,900Active2 beds 1 baths1,040 sq. ft.
$309,900Active2 beds 1 baths1,040 sq. ft.402 Pinewood Drive, Smithfield, RI 02917
MLS# 1400926Listed by: LAMACCHIA REALTY, INC $399,900Pending2 beds 1 baths1,100 sq. ft.
$399,900Pending2 beds 1 baths1,100 sq. ft.4 Hillcrest Avenue, Smithfield, RI 02828
MLS# 1380015Listed by: RESIDENTIAL PROPERTIES LTD.
