222 Windmill Drive, South Kingstown, RI 02879
Local realty services provided by:Empire Real Estate Group ERA Powered
222 Windmill Drive,South Kingstown, RI 02879
$1,100,000
- 4 Beds
- 4 Baths
- 4,166 sq. ft.
- Single family
- Active
Listed by: sheil readyhough team, johnny sheil
Office: serhant rhode island
MLS#:1397271
Source:RI_STATEWIDE
Price summary
- Price:$1,100,000
- Price per sq. ft.:$264.04
- Monthly HOA dues:$29.17
About this home
Tucked in the heart of South Kingstown's beloved Potter's Farm, this Cape has all the charm and all the space you've been looking for. Step inside and you're welcomed by a bright, open entry with a grand staircase that overlooks the living room, complete with soaring vaulted ceilings, a cozy gas fireplace, and rich hickory floors. The main level is designed with both comfort and function in mind: a private primary suite, formal dining room, island kitchen with breakfast nook, inviting family room, office, and a convenient first-floor laundry. Upstairs, a lofted sitting area adds character and light, while two spacious bedrooms, a full bath, and a bonus bedroom/office create flexible options. There's even room to expand over the 3-car garage if you need more. The lower level is all about fun and relaxation: a full wet bar built for entertaining, family room, extra bedroom and bath (perfect for guests), all opening to a stone patio with pergola and outdoor shower. Enjoy evenings on the expansive composite deck, or simply unwind in the private backyard that abuts to open space. With town water and sewer, natural gas heat, central air, and thoughtful details throughout, this home is as practical as it is beautiful, truly move-in ready.
Contact an agent
Home facts
- Year built:2005
- Listing ID #:1397271
- Added:62 day(s) ago
- Updated:December 17, 2025 at 06:04 PM
Rooms and interior
- Bedrooms:4
- Total bathrooms:4
- Full bathrooms:2
- Half bathrooms:2
- Living area:4,166 sq. ft.
Heating and cooling
- Cooling:Central Air
- Heating:Forced Air, Gas, Zoned
Structure and exterior
- Year built:2005
- Building area:4,166 sq. ft.
- Lot area:0.31 Acres
Utilities
- Water:Connected, Underground Utilities
- Sewer:Connected, Sewer Connected
Finances and disclosures
- Price:$1,100,000
- Price per sq. ft.:$264.04
- Tax amount:$11,005 (2025)
New listings near 222 Windmill Drive
- New
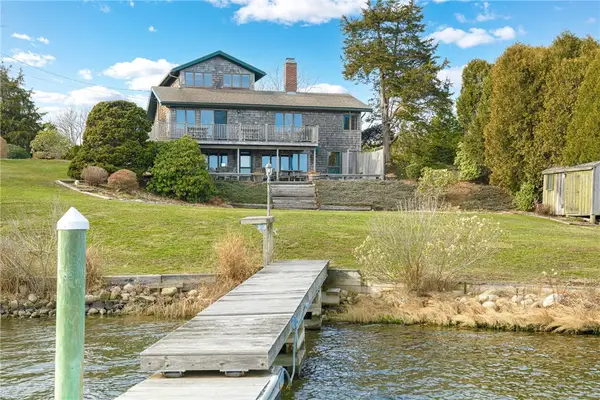 $2,200,000Active3 beds 3 baths2,727 sq. ft.
$2,200,000Active3 beds 3 baths2,727 sq. ft.210 Washington Street, South Kingstown, RI 02879
MLS# 1401507Listed by: LILA DELMAN COMPASS - New
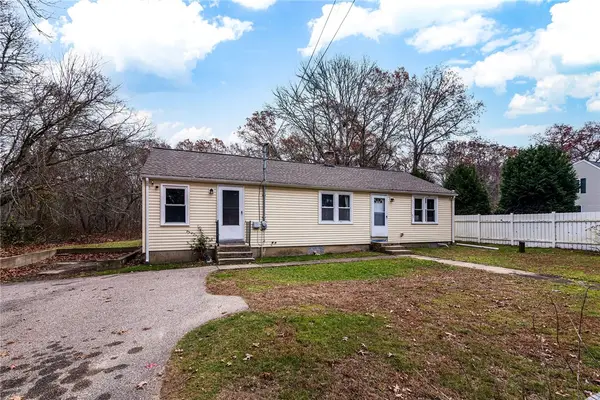 $395,000Active2 beds 1 baths1,274 sq. ft.
$395,000Active2 beds 1 baths1,274 sq. ft.917 Broad Rock Road, South Kingstown, RI 02879
MLS# 1401567Listed by: COMPASS - New
 $650,000Active3 beds 2 baths1,806 sq. ft.
$650,000Active3 beds 2 baths1,806 sq. ft.11 Wendy Lane, South Kingstown, RI 02879
MLS# 1401044Listed by: LPT REALTY 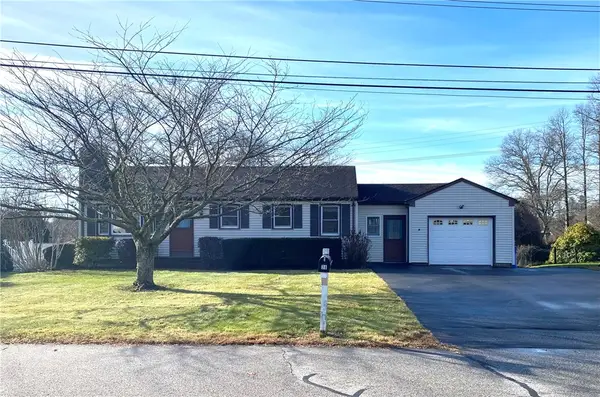 $495,000Pending2 beds 1 baths988 sq. ft.
$495,000Pending2 beds 1 baths988 sq. ft.38 Eisenhower Place, South Kingstown, RI 02879
MLS# 1401212Listed by: ABBOTT PROPERTIES, LLC- Open Sat, 11:30am to 1:30pm
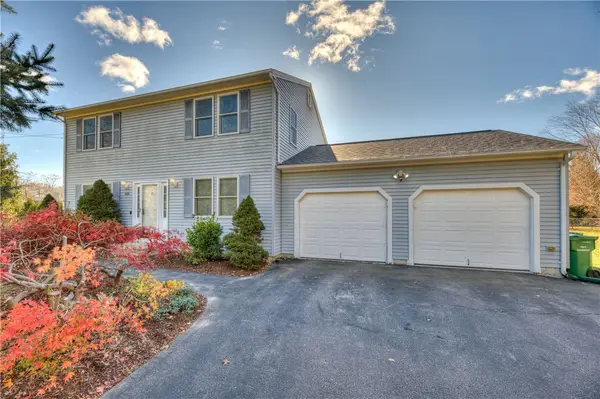 $685,000Active3 beds 3 baths1,704 sq. ft.
$685,000Active3 beds 3 baths1,704 sq. ft.918 Saugatucket Road, South Kingstown, RI 02879
MLS# 1400786Listed by: RESIDENTIAL PROPERTIES LTD. 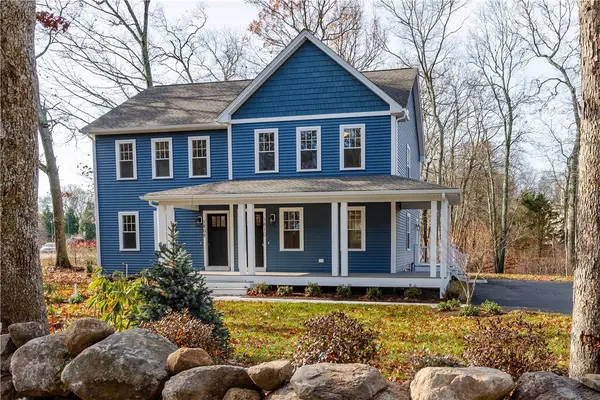 $499,900Pending2 beds 2 baths1,200 sq. ft.
$499,900Pending2 beds 2 baths1,200 sq. ft.1810 Kingstown Road, South Kingstown, RI 02879
MLS# 1401177Listed by: BHHS COMMONWEALTH REAL ESTATE $550,000Pending3 beds 2 baths1,814 sq. ft.
$550,000Pending3 beds 2 baths1,814 sq. ft.39 Hazard Avenue, South Kingstown, RI 02879
MLS# 1401138Listed by: REAL BROKER, LLC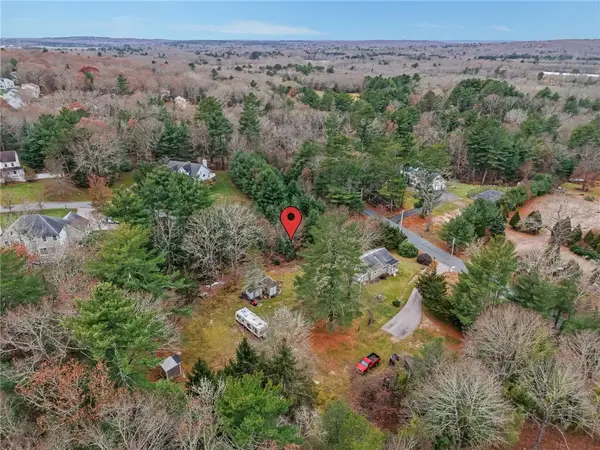 $175,000Active-- beds -- baths
$175,000Active-- beds -- baths76 Laurel Lane, South Kingstown, RI 02892
MLS# 1401039Listed by: HERE TO THERE REALTY $375,000Active1 beds 1 baths864 sq. ft.
$375,000Active1 beds 1 baths864 sq. ft.86 Laurel Lane, South Kingstown, RI 02892
MLS# 1400955Listed by: HERE TO THERE REALTY $795,000Pending2 beds 3 baths2,186 sq. ft.
$795,000Pending2 beds 3 baths2,186 sq. ft.128 Camden Court, South Kingstown, RI 02879
MLS# 1400909Listed by: BHHS COMMONWEALTH REAL ESTATE
