317 Windmill Drive, South Kingstown, RI 02879
Local realty services provided by:EMPIRE REAL ESTATE GROUP ERA POWERED

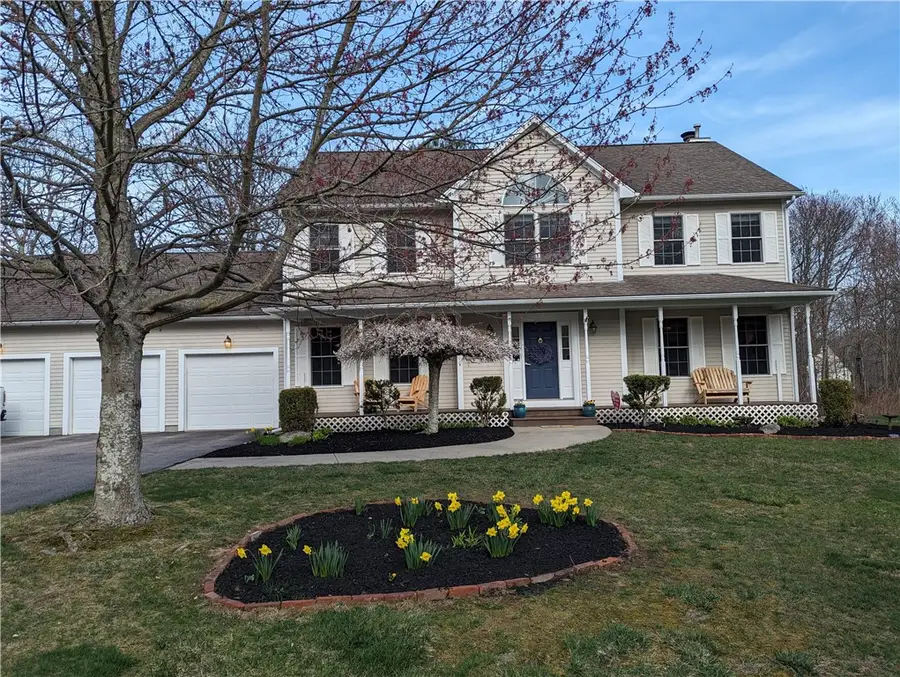
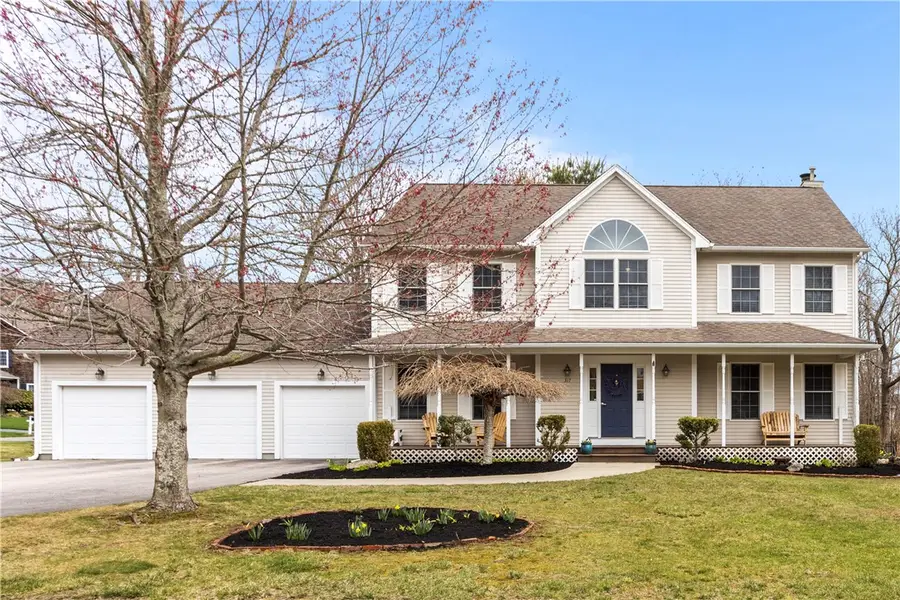
Listed by:peter dandurand
Office:dandurand real estate
MLS#:1382326
Source:RI_STATEWIDE
Price summary
- Price:$949,900
- Price per sq. ft.:$270.4
- Monthly HOA dues:$29.17
About this home
Located in Potter's Farm !! A Premier Neighborhood in South Kingstown. This home has just over 3500 square feet of living space, It offers a large eat in kitchen that opens up to a beautiful fireplaced living room. Also another room that can be used as an office or Family room and nice size dining room and half bath, gleaming hardwood floors and hardwood stairway to second floor. Up on the second you will find 4 Bedrooms and 2.5 bathrooms with plenty of large windows for lots of light and sunshine. The primary bedroom has cathedral ceilings and offers a large walk in closet and a en-suite bath with a Jacuzzi tub. The basement is mostly finished you can have a home gym/exercise room, and playroom or recreation room. There is plenty of storage as well. Off the kitchen is a large 3 car garage perfect for an classic car and/or boat and lawn care items. Walkable to South County Bike Path, Athletic Fields, and proposed Football Stadium and track. Close to Amtrak Train Station, URI, and All South County Beaches. Call and set up your private showing.
Contact an agent
Home facts
- Year built:2004
- Listing Id #:1382326
- Added:111 day(s) ago
- Updated:July 22, 2025 at 01:51 PM
Rooms and interior
- Bedrooms:4
- Total bathrooms:3
- Full bathrooms:2
- Half bathrooms:1
- Living area:3,513 sq. ft.
Heating and cooling
- Cooling:Central Air
- Heating:Forced Air, Gas, Zoned
Structure and exterior
- Year built:2004
- Building area:3,513 sq. ft.
- Lot area:0.36 Acres
Utilities
- Water:Connected, Multiple Meters, Public, Underground Utilities
- Sewer:Connected, Public Sewer, Sewer Connected
Finances and disclosures
- Price:$949,900
- Price per sq. ft.:$270.4
- Tax amount:$7,302 (2024)
New listings near 317 Windmill Drive
- New
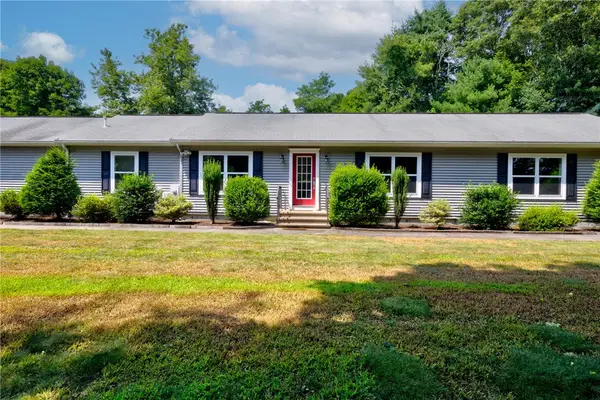 $729,000Active4 beds 3 baths2,600 sq. ft.
$729,000Active4 beds 3 baths2,600 sq. ft.22 Waites Corner Road, South Kingstown, RI 02892
MLS# 1391369Listed by: ARTEMIS REALTY GROUP - New
 $229,000Active0.23 Acres
$229,000Active0.23 Acres0 Johnny Cake Trail South Trail, South Kingstown, RI 02879
MLS# 1391340Listed by: REAL BROKER, LLC - New
 $380,000Active2 beds 1 baths1,052 sq. ft.
$380,000Active2 beds 1 baths1,052 sq. ft.2002 Kingstown Road, South Kingstown, RI 02879
MLS# 1391159Listed by: RI REAL ESTATE SERVICES - New
 $299,000Active1 beds 1 baths352 sq. ft.
$299,000Active1 beds 1 baths352 sq. ft.854 Matunuck Beach Road, South Kingstown, RI 02879
MLS# 1391214Listed by: COLDWELL BANKER COASTAL HOMES  $725,000Pending3 beds 3 baths1,834 sq. ft.
$725,000Pending3 beds 3 baths1,834 sq. ft.205 Sand Turn Road, South Kingstown, RI 02891
MLS# 1391279Listed by: RE/MAX RESULTS- New
 $325,000Active2 beds 1 baths420 sq. ft.
$325,000Active2 beds 1 baths420 sq. ft.1214 Roy Carpenter Beach, South Kingstown, RI 02887
MLS# 1391150Listed by: BHHS COMMONWEALTH REAL ESTATE - New
 $739,000Active3 beds 2 baths1,600 sq. ft.
$739,000Active3 beds 2 baths1,600 sq. ft.27 Holden Road, South Kingstown, RI 02879
MLS# 1391100Listed by: LILA DELMAN COMPASS - New
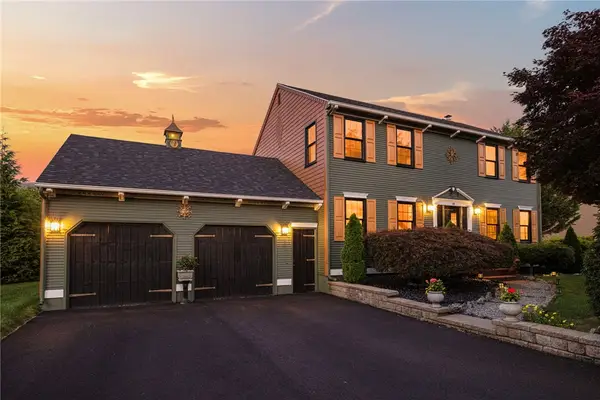 $899,000Active3 beds 3 baths2,340 sq. ft.
$899,000Active3 beds 3 baths2,340 sq. ft.19 High Meadow Lane, South Kingstown, RI 02879
MLS# 1390528Listed by: MOTT & CHACE SOTHEBY'S INTL. - New
 $695,000Active2 beds 3 baths1,990 sq. ft.
$695,000Active2 beds 3 baths1,990 sq. ft.156 Hampton Way, South Kingstown, RI 02879
MLS# 1391000Listed by: LIGHTHOUSE REAL ESTATE GROUP - Open Sat, 10am to 1pmNew
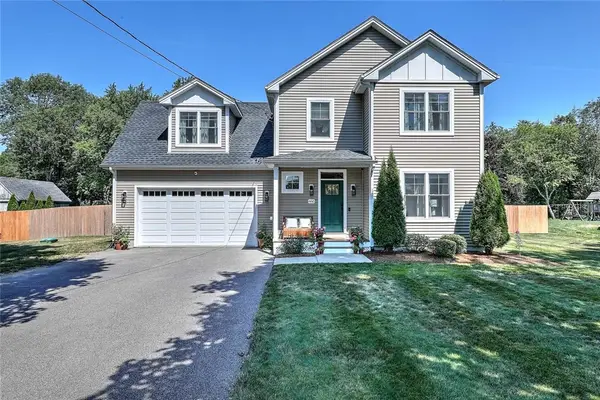 $775,000Active3 beds 3 baths2,246 sq. ft.
$775,000Active3 beds 3 baths2,246 sq. ft.460 Fairgrounds Road, South Kingstown, RI 02892
MLS# 1390928Listed by: RESIDENTIAL PROPERTIES LTD.
