58 Vespia Lane, South Kingstown, RI 02879
Local realty services provided by:ERA Key Realty Services
58 Vespia Lane,South Kingstown, RI 02879
$799,900
- 3 Beds
- 4 Baths
- 2,150 sq. ft.
- Single family
- Pending
Listed by: douglas desimone
Office: douglas properties
MLS#:1366214
Source:RI_STATEWIDE
Price summary
- Price:$799,900
- Price per sq. ft.:$372.05
- Monthly HOA dues:$20.83
About this home
Welcome to The Village at Curtis Corner Road, South Kingstown's premier new community. Step into this new home boasting a seamless integration of living, dining, and kitchen spaces, accentuated by crown molding extending to the deck. The primary ensuite, featuring a spacious walk-in closet and direct access to the deck, offers a serene retreat. Accompanying it on the first floor are a guest bedroom, full common bath, laundry area, and convenient half bath.
Ascend to the second floor to discover another primary ensuite with two walk-in-closets. With a two-car garage and all the finest finishes including granite countertops, tile, hardwood, and plush carpet flooring, this home epitomizes luxury living. Step outside onto either the front porch or the rear Trex decking or with vinyl railing or patio, surrounded by lush landscaping and an asphalt driveway.
Make this home uniquely yours by personalizing it to suit your style. Positioned conveniently close to the attractions of South County, this is your gateway to coastal living at its finest. Welcome home.
Contact an agent
Home facts
- Year built:2024
- Listing ID #:1366214
- Added:495 day(s) ago
- Updated:December 24, 2025 at 08:24 AM
Rooms and interior
- Bedrooms:3
- Total bathrooms:4
- Full bathrooms:3
- Half bathrooms:1
- Living area:2,150 sq. ft.
Heating and cooling
- Cooling:Central Air
- Heating:Forced Air, Gas, Propane
Structure and exterior
- Year built:2024
- Building area:2,150 sq. ft.
- Lot area:0.24 Acres
Utilities
- Water:Connected
- Sewer:Connected, Sewer Connected
Finances and disclosures
- Price:$799,900
- Price per sq. ft.:$372.05
New listings near 58 Vespia Lane
- New
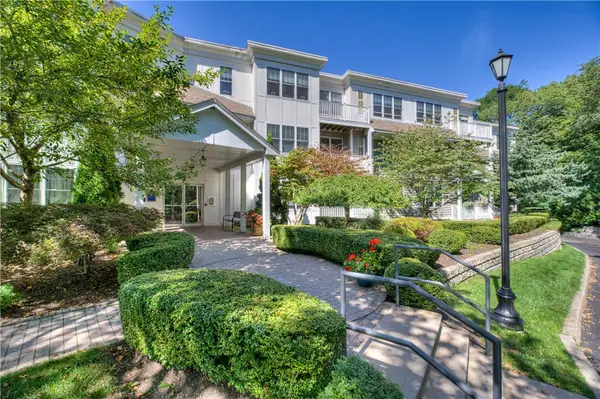 $479,000Active2 beds 2 baths1,358 sq. ft.
$479,000Active2 beds 2 baths1,358 sq. ft.301 Church Street #306, South Kingstown, RI 02879
MLS# 1401723Listed by: RESIDENTIAL PROPERTIES LTD. - New
 $950,000Active4 beds 3 baths2,429 sq. ft.
$950,000Active4 beds 3 baths2,429 sq. ft.160 Oakwoods Drive, South Kingstown, RI 02879
MLS# 1401648Listed by: MOTT & CHACE SOTHEBY'S INTL. - New
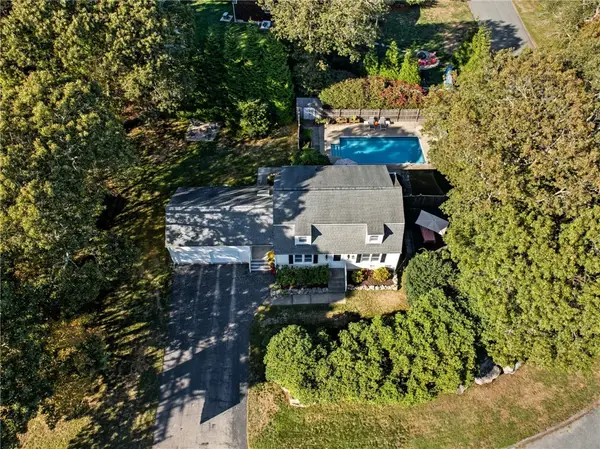 $739,000Active3 beds 3 baths1,984 sq. ft.
$739,000Active3 beds 3 baths1,984 sq. ft.39 Secluded Drive, South Kingstown, RI 02879
MLS# 1401897Listed by: COLDWELL BANKER COASTAL HOMES - New
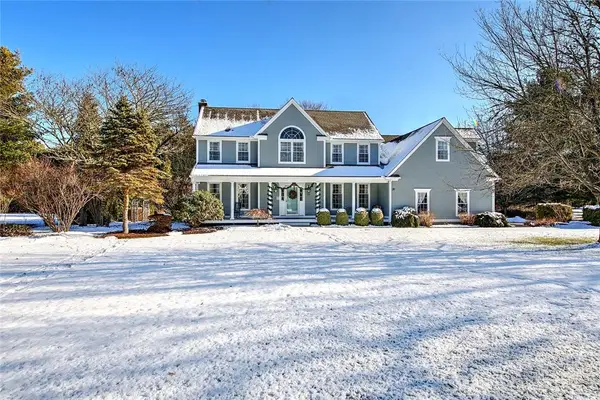 $1,295,000Active4 beds 3 baths3,152 sq. ft.
$1,295,000Active4 beds 3 baths3,152 sq. ft.350 Kettle Pond Drive, South Kingstown, RI 02879
MLS# 1401725Listed by: RESIDENTIAL PROPERTIES LTD. 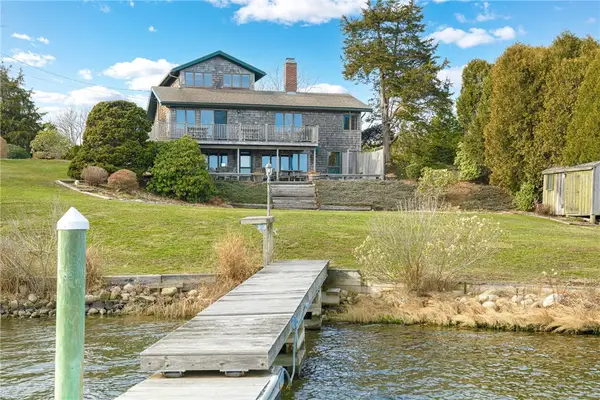 $2,200,000Active3 beds 3 baths2,727 sq. ft.
$2,200,000Active3 beds 3 baths2,727 sq. ft.210 Washington Street, South Kingstown, RI 02879
MLS# 1401507Listed by: LILA DELMAN COMPASS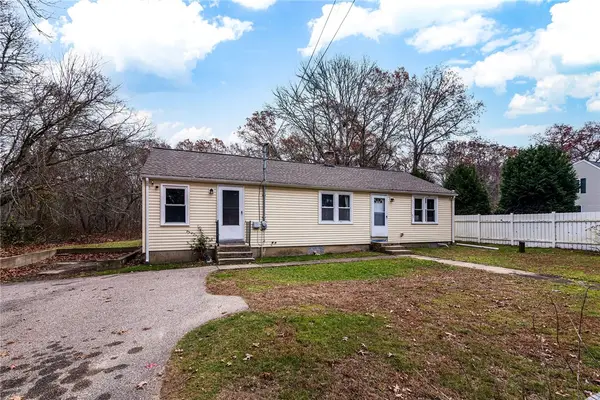 $395,000Active2 beds 1 baths1,274 sq. ft.
$395,000Active2 beds 1 baths1,274 sq. ft.917 Broad Rock Road, South Kingstown, RI 02879
MLS# 1401567Listed by: COMPASS- Open Sun, 12 to 2pm
 $650,000Active3 beds 2 baths1,806 sq. ft.
$650,000Active3 beds 2 baths1,806 sq. ft.11 Wendy Lane, South Kingstown, RI 02879
MLS# 1401044Listed by: LPT REALTY 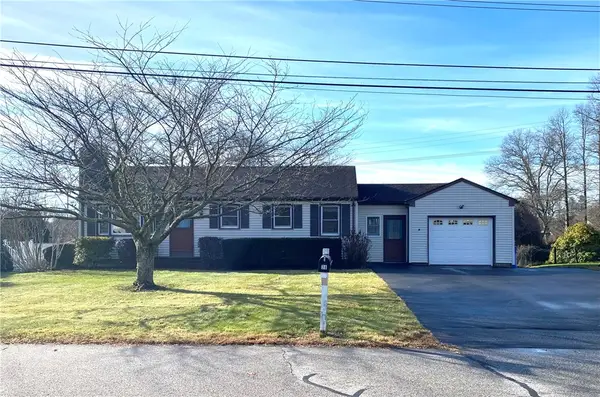 $495,000Pending2 beds 1 baths988 sq. ft.
$495,000Pending2 beds 1 baths988 sq. ft.38 Eisenhower Place, South Kingstown, RI 02879
MLS# 1401212Listed by: ABBOTT PROPERTIES, LLC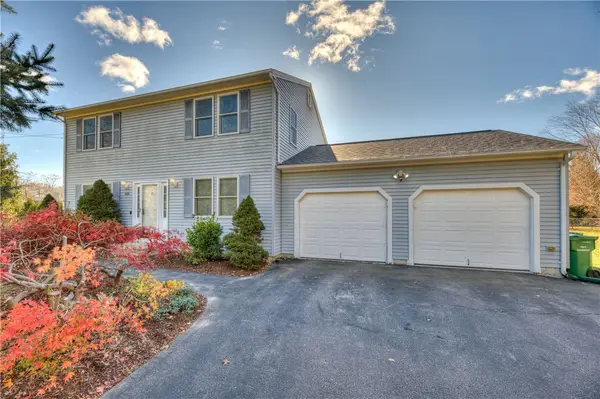 $685,000Active3 beds 3 baths1,704 sq. ft.
$685,000Active3 beds 3 baths1,704 sq. ft.918 Saugatucket Road, South Kingstown, RI 02879
MLS# 1400786Listed by: RESIDENTIAL PROPERTIES LTD.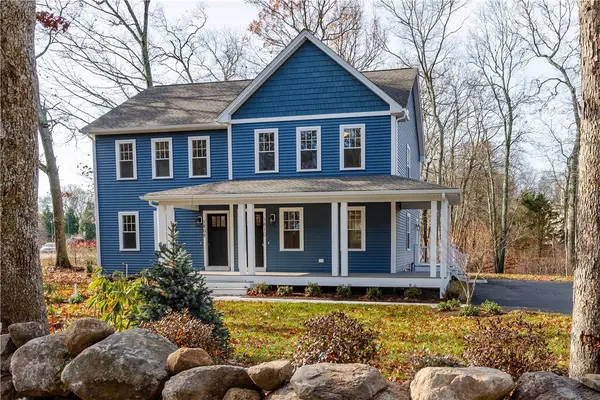 $499,900Pending2 beds 2 baths1,200 sq. ft.
$499,900Pending2 beds 2 baths1,200 sq. ft.1810 Kingstown Road, South Kingstown, RI 02879
MLS# 1401177Listed by: BHHS COMMONWEALTH REAL ESTATE
