64 Higgins Drive, South Kingstown, RI 02881
Local realty services provided by:EMPIRE REAL ESTATE GROUP ERA POWERED

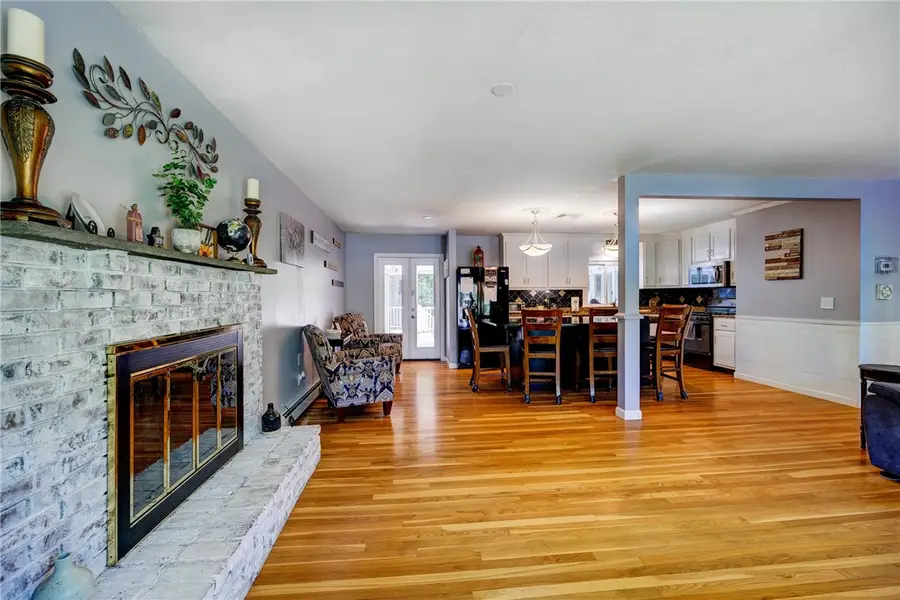
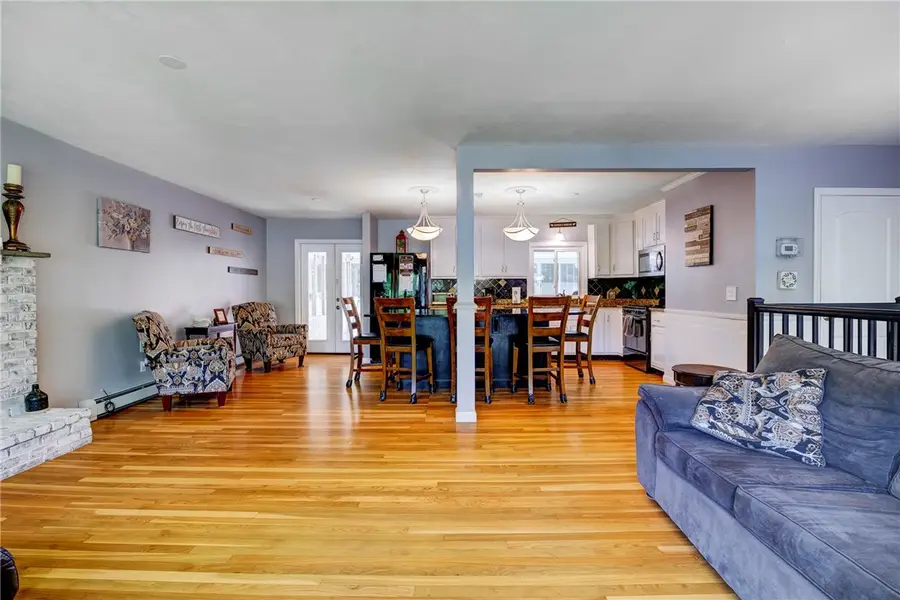
Listed by:debra ferranti
Office:artemis realty group
MLS#:1388498
Source:RI_STATEWIDE
Price summary
- Price:$729,000
- Price per sq. ft.:$285.21
About this home
Tucked at the end of a quiet cul-de-sac in one of Kingston's most coveted neighborhoods, this surprisingly spacious home offers the perfect blend of comfort, flexibility, and style. Whether you're searching for your forever home or a smart investment, this property delivers. Step inside to discover 4 generously sized bedrooms, a bonus office (perfect as a 5th bedroom), and 3 full bathrooms all impeccably maintained. The updated kitchen, glowing hardwood floors, and sun-drenched four-season room flow seamlessly onto a sprawling Azek deck built for summer cookouts, morning coffee, or quiet evenings under the stars. The walkout lower level opens to a private, sun-filled backyard with a second deck and endless possibilities. With a full bath, bedroom, large open space, and multiple exits, it's practically begging to be turned into a stunning in-law suite, guest quarters, or even a rental. Extras like a 6-year-old roof, whole-house generator, central AC, and heated 2-car garage add to the value but it's the location that seals the deal. Just minutes from URI and steps from the beautiful Land Trust Preserve with its winding trails and wildlife, this is Kingston living at its best. This one checks every box and then some.
Contact an agent
Home facts
- Year built:1973
- Listing Id #:1388498
- Added:37 day(s) ago
- Updated:July 22, 2025 at 07:16 AM
Rooms and interior
- Bedrooms:4
- Total bathrooms:3
- Full bathrooms:3
- Living area:2,556 sq. ft.
Heating and cooling
- Cooling:Central Air
- Heating:Baseboard, Propane
Structure and exterior
- Year built:1973
- Building area:2,556 sq. ft.
- Lot area:0.62 Acres
Utilities
- Water:Connected
- Sewer:Septic Tank
Finances and disclosures
- Price:$729,000
- Price per sq. ft.:$285.21
- Tax amount:$4,932 (2025)
New listings near 64 Higgins Drive
- New
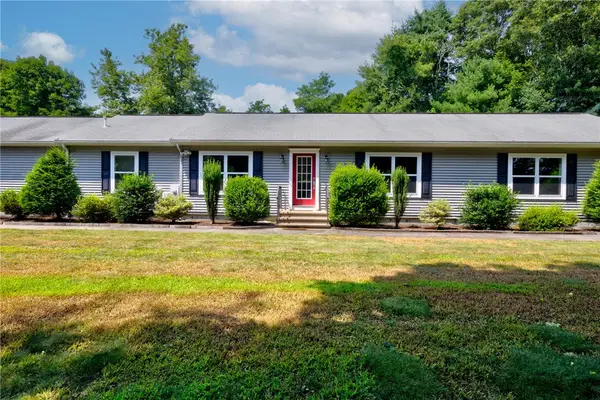 $729,000Active4 beds 3 baths2,600 sq. ft.
$729,000Active4 beds 3 baths2,600 sq. ft.22 Waites Corner Road, South Kingstown, RI 02892
MLS# 1391369Listed by: ARTEMIS REALTY GROUP - New
 $229,000Active0.23 Acres
$229,000Active0.23 Acres0 Johnny Cake Trail South Trail, South Kingstown, RI 02879
MLS# 1391340Listed by: REAL BROKER, LLC - New
 $380,000Active2 beds 1 baths1,052 sq. ft.
$380,000Active2 beds 1 baths1,052 sq. ft.2002 Kingstown Road, South Kingstown, RI 02879
MLS# 1391159Listed by: RI REAL ESTATE SERVICES - New
 $299,000Active1 beds 1 baths352 sq. ft.
$299,000Active1 beds 1 baths352 sq. ft.854 Matunuck Beach Road, South Kingstown, RI 02879
MLS# 1391214Listed by: COLDWELL BANKER COASTAL HOMES  $725,000Pending3 beds 3 baths1,834 sq. ft.
$725,000Pending3 beds 3 baths1,834 sq. ft.205 Sand Turn Road, South Kingstown, RI 02891
MLS# 1391279Listed by: RE/MAX RESULTS- New
 $325,000Active2 beds 1 baths420 sq. ft.
$325,000Active2 beds 1 baths420 sq. ft.1214 Roy Carpenter Beach, South Kingstown, RI 02887
MLS# 1391150Listed by: BHHS COMMONWEALTH REAL ESTATE - New
 $739,000Active3 beds 2 baths1,600 sq. ft.
$739,000Active3 beds 2 baths1,600 sq. ft.27 Holden Road, South Kingstown, RI 02879
MLS# 1391100Listed by: LILA DELMAN COMPASS - New
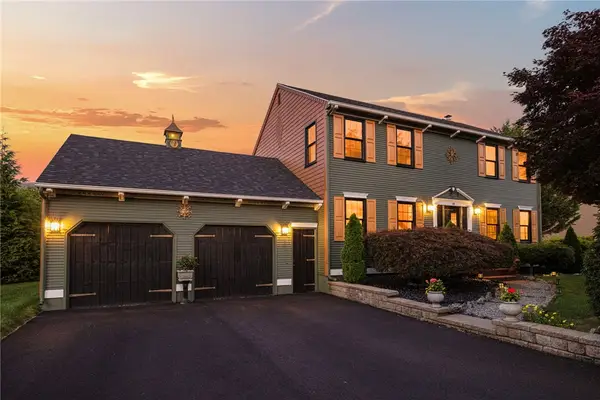 $899,000Active3 beds 3 baths2,340 sq. ft.
$899,000Active3 beds 3 baths2,340 sq. ft.19 High Meadow Lane, South Kingstown, RI 02879
MLS# 1390528Listed by: MOTT & CHACE SOTHEBY'S INTL. - New
 $695,000Active2 beds 3 baths1,990 sq. ft.
$695,000Active2 beds 3 baths1,990 sq. ft.156 Hampton Way, South Kingstown, RI 02879
MLS# 1391000Listed by: LIGHTHOUSE REAL ESTATE GROUP - Open Sat, 10am to 1pmNew
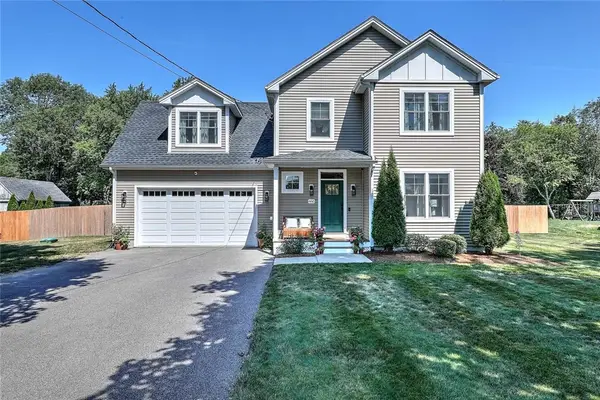 $775,000Active3 beds 3 baths2,246 sq. ft.
$775,000Active3 beds 3 baths2,246 sq. ft.460 Fairgrounds Road, South Kingstown, RI 02892
MLS# 1390928Listed by: RESIDENTIAL PROPERTIES LTD.
