95 North Woods Trail, South Kingstown, RI 02879
Local realty services provided by:ERA Key Realty Services
95 North Woods Trail,South Kingstown, RI 02879
$1,544,500
- 4 Beds
- 3 Baths
- 2,530 sq. ft.
- Single family
- Active
Listed by: paul chapman
Office: residential properties ltd.
MLS#:1393867
Source:RI_STATEWIDE
Price summary
- Price:$1,544,500
- Price per sq. ft.:$610.47
- Monthly HOA dues:$50
About this home
TO BE BUILT The Weston is a 2,530 sq. ft. custom single-level home in the desirable North Woods community of South Kingstown. Designed by Meridian Custom Homes, this residence offers 4 bedrooms, 2.5 baths, and a 2-car garage. The exterior highlights natural cedar shingle siding, stone accents, and a welcoming front porch with columns. Inside, an open floor plan with 9' ceilings and transom windows fills the home with natural light. The great room features a cathedral ceiling, wood-burning fireplace, and custom built-ins. The kitchen includes 42 cabinetry with glass doors, granite countertops, tiled backsplash, oversized island, walk-in pantry, breakfast area, and formal dining with custom wall detailing. The primary suite offers a reading alcove, walk-in closet, and spa bath with double sinks, soaking tub, and tiled shower. Three additional bedrooms and a family bath complete the private spaces. Additional features include hardwoods in main living areas, tile baths, laundry/mudroom, Navien on-demand hot water, and gas-fired warm air with central AC. Outdoor living is enhanced by a rear deck. ***Offered at $1,544,500, The Weston blends coastal New England charm with single-level convenience in a thoughtfully designed layout for today's lifestyle.*** Choose from a variety of options and finishes when working with Meridian Custom Homes. Photos are of previously built homes and may depict options not included herein.
Contact an agent
Home facts
- Year built:2025
- Listing ID #:1393867
- Added:102 day(s) ago
- Updated:December 24, 2025 at 02:54 PM
Rooms and interior
- Bedrooms:4
- Total bathrooms:3
- Full bathrooms:2
- Half bathrooms:1
- Living area:2,530 sq. ft.
Heating and cooling
- Cooling:Central Air
- Heating:Electric, Forced Air, Propane
Structure and exterior
- Year built:2025
- Building area:2,530 sq. ft.
- Lot area:0.45 Acres
Utilities
- Water:Connected, Multiple Meters
- Sewer:Septic Tank
Finances and disclosures
- Price:$1,544,500
- Price per sq. ft.:$610.47
New listings near 95 North Woods Trail
- New
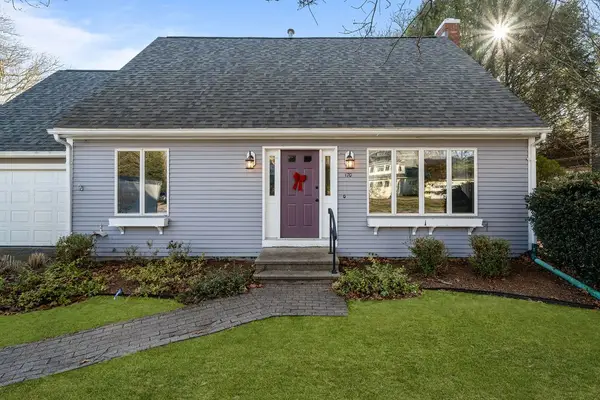 $689,000Active2 beds 2 baths1,606 sq. ft.
$689,000Active2 beds 2 baths1,606 sq. ft.170 Weathervane Road, South Kingstown, RI 02879
MLS# 1402089Listed by: ENVIOUS PROPERTIES LLC - New
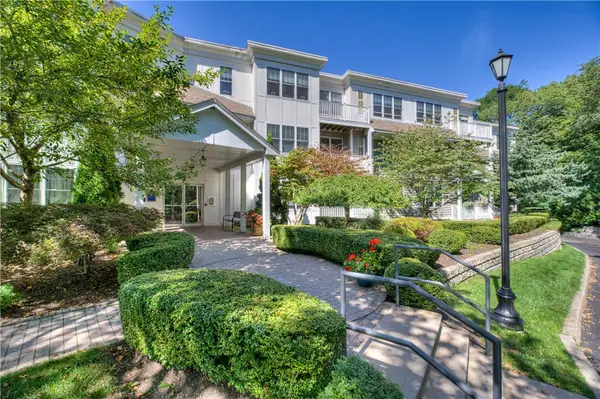 $479,000Active2 beds 2 baths1,358 sq. ft.
$479,000Active2 beds 2 baths1,358 sq. ft.301 Church Street #306, South Kingstown, RI 02879
MLS# 1401723Listed by: RESIDENTIAL PROPERTIES LTD. - New
 $950,000Active4 beds 3 baths2,429 sq. ft.
$950,000Active4 beds 3 baths2,429 sq. ft.160 Oakwoods Drive, South Kingstown, RI 02879
MLS# 1401648Listed by: MOTT & CHACE SOTHEBY'S INTL. - New
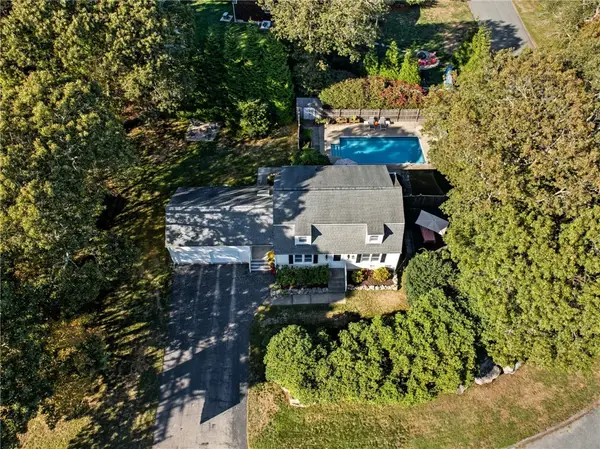 $739,000Active3 beds 3 baths1,984 sq. ft.
$739,000Active3 beds 3 baths1,984 sq. ft.39 Secluded Drive, South Kingstown, RI 02879
MLS# 1401897Listed by: COLDWELL BANKER COASTAL HOMES - New
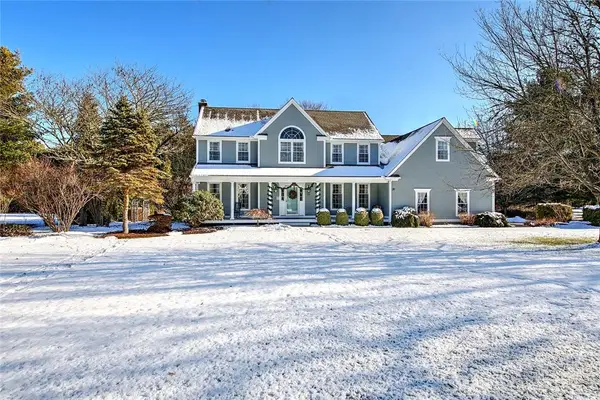 $1,295,000Active4 beds 3 baths3,152 sq. ft.
$1,295,000Active4 beds 3 baths3,152 sq. ft.350 Kettle Pond Drive, South Kingstown, RI 02879
MLS# 1401725Listed by: RESIDENTIAL PROPERTIES LTD. 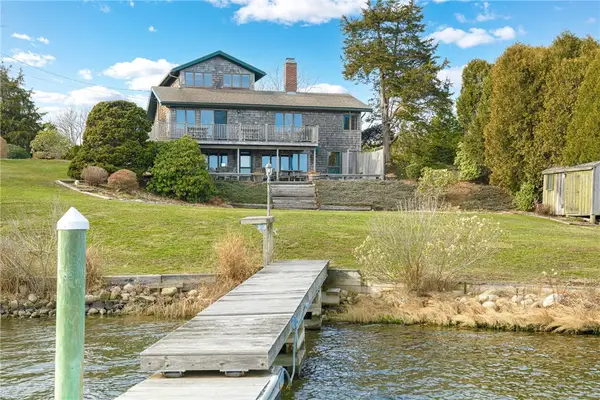 $2,200,000Active3 beds 3 baths2,727 sq. ft.
$2,200,000Active3 beds 3 baths2,727 sq. ft.210 Washington Street, South Kingstown, RI 02879
MLS# 1401507Listed by: LILA DELMAN COMPASS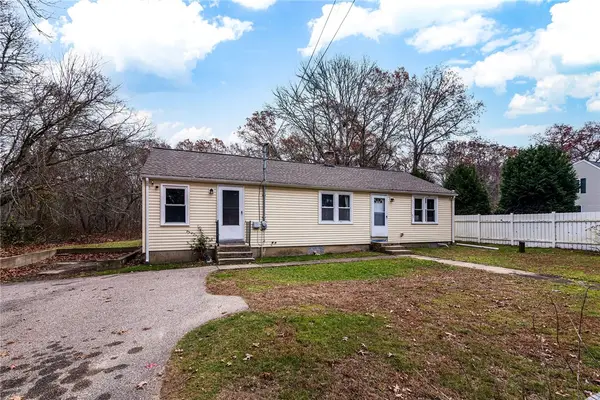 $395,000Active2 beds 1 baths1,274 sq. ft.
$395,000Active2 beds 1 baths1,274 sq. ft.917 Broad Rock Road, South Kingstown, RI 02879
MLS# 1401567Listed by: COMPASS- Open Sun, 12 to 2pm
 $650,000Active3 beds 2 baths1,806 sq. ft.
$650,000Active3 beds 2 baths1,806 sq. ft.11 Wendy Lane, South Kingstown, RI 02879
MLS# 1401044Listed by: LPT REALTY 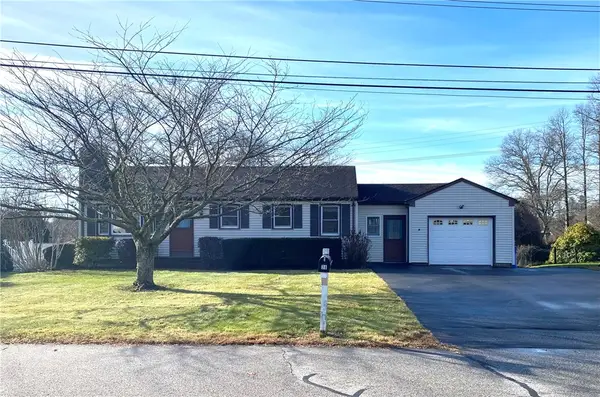 $495,000Pending2 beds 1 baths988 sq. ft.
$495,000Pending2 beds 1 baths988 sq. ft.38 Eisenhower Place, South Kingstown, RI 02879
MLS# 1401212Listed by: ABBOTT PROPERTIES, LLC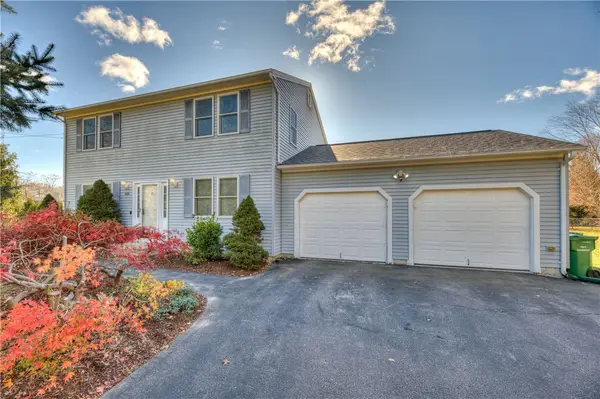 $685,000Active3 beds 3 baths1,704 sq. ft.
$685,000Active3 beds 3 baths1,704 sq. ft.918 Saugatucket Road, South Kingstown, RI 02879
MLS# 1400786Listed by: RESIDENTIAL PROPERTIES LTD.
