153 Sakonnet Ridge Drive, Tiverton, RI 02878
Local realty services provided by:ERA Empire Real Estate
Listed by: donnie bennett
Office: blackstone/ocean properties
MLS#:1383688
Source:RI_STATEWIDE
Price summary
- Price:$897,000
- Price per sq. ft.:$242.89
About this home
DON'T MISS THIS RARE OPPORTUNITY to live in one of the best neighborhoods that Tiverton has to offer! You'll be surrounded by meticulous neighboring properties in a quiet enclave with easy access to Route 24. Gorgeously crafted in 1999, this custom wood-shingled Executive Colonial offers an impressive amount living space along with 9' ceilings, that are vaulted higher at the grand entry. The traditional floor plan provides for great functionality with formal dining, a quaint den/sitting room and a generous living room, complete with a zero-clearance gas fireplace to take the chill off on those unpredictable cool nights. Central heat & air conditioning too! Flooring is hardwood on the main level with wall to wall carpets in all 4 of the bedrooms on the second floor. The 346 Sqft. master bedroom features twin walk-in closets and an ensuite bath, complete with a glass enclosed shower and steamy jacuzzi tub. While the largest bedroom is the 650 Sqft. 4th bedroom above the 3-car garage, which is currently serving as an advantageous office space complete with walk-in closet. Not only is this home located in an exceptional neighborhood, it's convenient to making your future commute to Providence or Newport less than 30 minutes, with Boston or the Cape being about a 60 minute drive. **No open house events for this home. Only private appointments with pre-approved buyers will be scheduled. **Offers subject to court approval & suitable housing. COME HOME to SAKONNET RIDGE DRIVE.
Contact an agent
Home facts
- Year built:1999
- Listing ID #:1383688
- Added:298 day(s) ago
- Updated:February 22, 2026 at 08:27 AM
Rooms and interior
- Bedrooms:4
- Total bathrooms:3
- Full bathrooms:2
- Half bathrooms:1
- Living area:3,693 sq. ft.
Heating and cooling
- Cooling:Central Air
- Heating:Forced Air, Gas
Structure and exterior
- Year built:1999
- Building area:3,693 sq. ft.
- Lot area:1.05 Acres
Utilities
- Water:Connected, Public
- Sewer:Septic Tank
Finances and disclosures
- Price:$897,000
- Price per sq. ft.:$242.89
- Tax amount:$10,073 (2025)
New listings near 153 Sakonnet Ridge Drive
- New
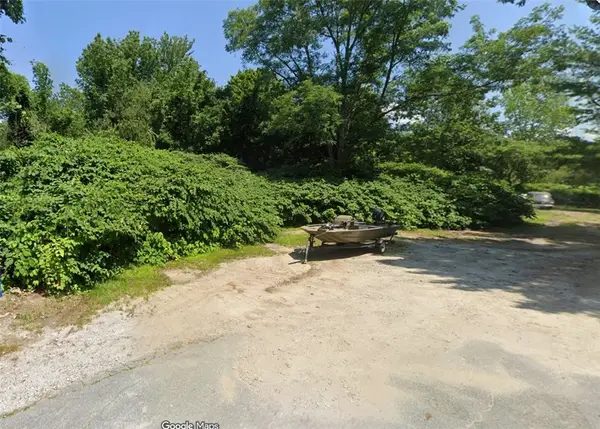 $150,000Active0.88 Acres
$150,000Active0.88 Acres0 Sheldon Street, Tiverton, RI 02878
MLS# 1405206Listed by: HOMESMART FIRST CLASS REALTY - New
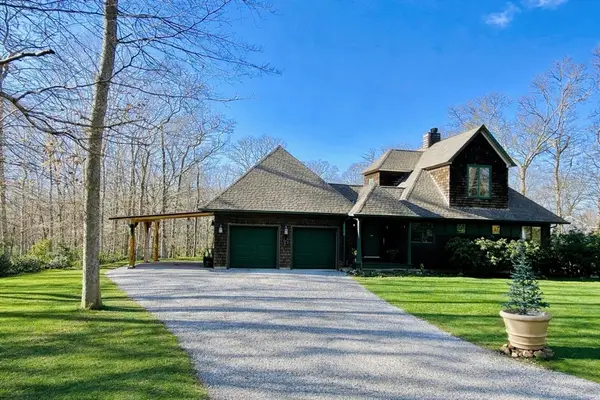 $969,900Active3 beds 2 baths2,584 sq. ft.
$969,900Active3 beds 2 baths2,584 sq. ft.127 Preservation Way, Tiverton, RI 02878
MLS# 73478060Listed by: Safe Harbor Realty - New
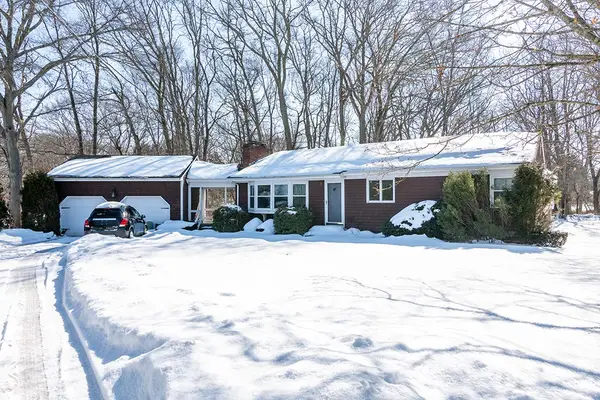 $499,900Active3 beds 2 baths1,558 sq. ft.
$499,900Active3 beds 2 baths1,558 sq. ft.105 Florence Street, Tiverton, RI 02878
MLS# 1404878Listed by: WEICHERT REALTORS-ATLANTIC PRP - New
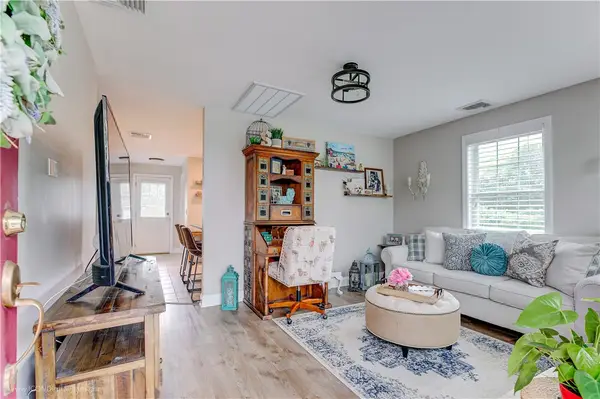 $329,000Active2 beds 1 baths731 sq. ft.
$329,000Active2 beds 1 baths731 sq. ft.1070 Crandall Road #4, Tiverton, RI 02878
MLS# 1404757Listed by: KELLER WILLIAMS COASTAL - New
 $639,000Active3 beds 2 baths1,484 sq. ft.
$639,000Active3 beds 2 baths1,484 sq. ft.164 Stoney Hollow Road, Tiverton, RI 02878
MLS# 1403078Listed by: HEARTH & HARBOR REALTY 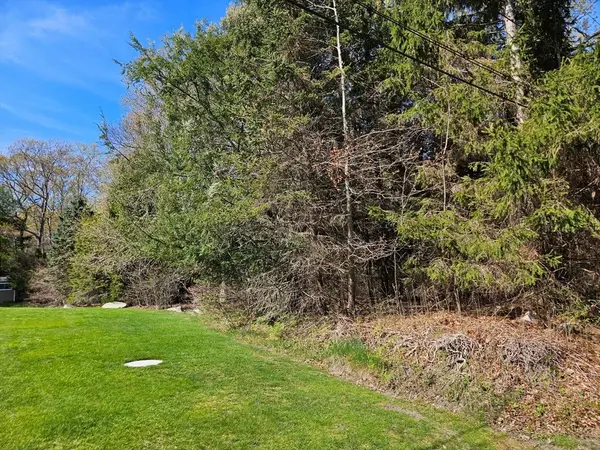 $150,000Active0.49 Acres
$150,000Active0.49 Acres0 Crandall Rd, Tiverton, RI 02878
MLS# 73473625Listed by: Rosewood Realty $519,900Active3 beds 2 baths2,024 sq. ft.
$519,900Active3 beds 2 baths2,024 sq. ft.25 Mathew Road, Tiverton, RI 02878
MLS# 1404208Listed by: JMG RHODE ISLAND $299,000Active2 beds 2 baths1,188 sq. ft.
$299,000Active2 beds 2 baths1,188 sq. ft.21 Nightingale Lane, Tiverton, RI 02878
MLS# 1404026Listed by: KELLER WILLIAMS SOUTH WATUPPA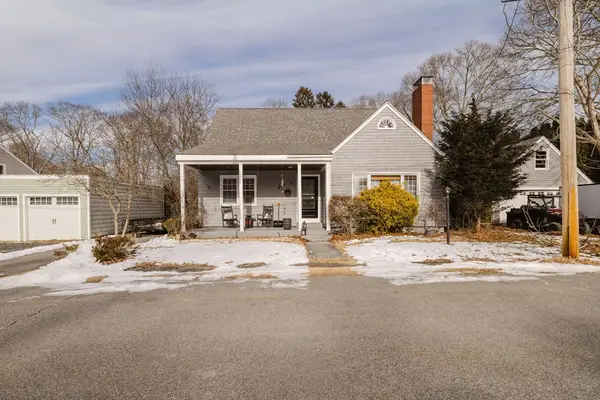 $519,900Active4 beds 2 baths1,505 sq. ft.
$519,900Active4 beds 2 baths1,505 sq. ft.24 Cala Ave, Tiverton, RI 02878
MLS# 73471911Listed by: Keller Williams South Watuppa $450,000Pending2 beds 1 baths768 sq. ft.
$450,000Pending2 beds 1 baths768 sq. ft.240 Brayton Road, Tiverton, RI 02878
MLS# 1403567Listed by: EPIQUE INC.

