1597 Main Road, Tiverton, RI 02878
Local realty services provided by:EMPIRE REAL ESTATE GROUP ERA POWERED

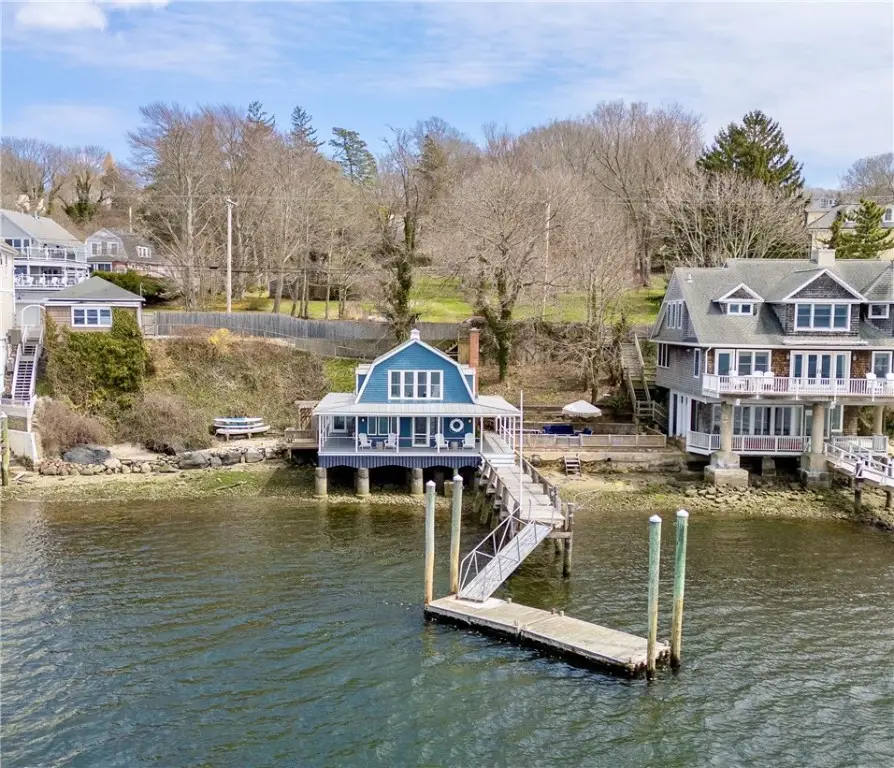
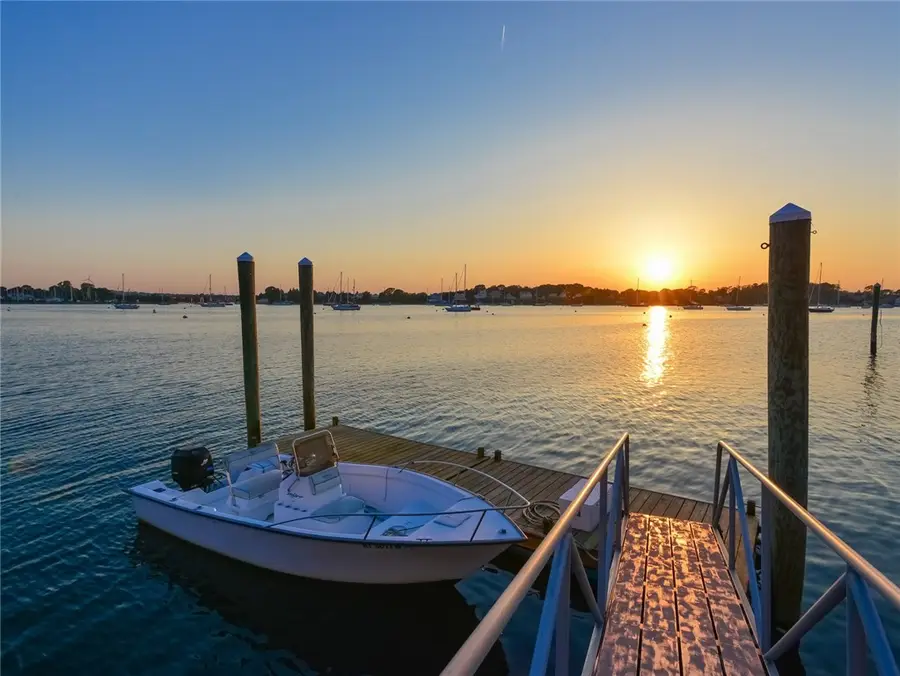
1597 Main Road,Tiverton, RI 02878
$1,375,000
- 3 Beds
- 3 Baths
- 1,419 sq. ft.
- Single family
- Active
Listed by:renee welchman
Office:compass
MLS#:1381399
Source:RI_STATEWIDE
Price summary
- Price:$1,375,000
- Price per sq. ft.:$968.99
About this home
Waterfront Home in Tiverton Basin! Tucked away from the main road, is an adorable gambrel style home with westerly panoramic ocean views of the Sakonnet and beyond. This location has it all privacy, wraparound covered deck, beautiful gardens, private beach, 50' pier, private 2 slip dock, deep-water mooring and short walk/ride to shops, eateries and Yacht Club. This 1930s gem has been meticulously maintained and upgraded including a state-of-the-art eat-in chef's kitchen, Viking appliances, bathrooms, flooring, outdoor-shower, forced air heat, and laundry room. In addition to the kitchen, the first floor offers an en-suite bedroom w/ access to the porch, living room with stone fireplace and laundry room. The second level contains 2 bedrooms and 2 bathrooms. The primary bedroom is oceanside with gorgeous views, hardwood floors, walk in closet and updated bathroom. On the street level sits a 2-car garage with electricity, which offers many uses, such as a studio, guest space, office, gym, etc. This home is the perfect oasis for summer getaways or year round living. Easy access to highway, 30 minutes to Providence/Newport and 1 hour to Boston. Short distance to Stone Bridge, Tiverton Four Corners, Beaches and Marinas.
Contact an agent
Home facts
- Year built:1930
- Listing Id #:1381399
- Added:118 day(s) ago
- Updated:July 22, 2025 at 01:51 PM
Rooms and interior
- Bedrooms:3
- Total bathrooms:3
- Full bathrooms:3
- Living area:1,419 sq. ft.
Heating and cooling
- Cooling:Wall Units, Window Units
- Heating:Baseboard, Forced Air, Gas, Radiant
Structure and exterior
- Year built:1930
- Building area:1,419 sq. ft.
- Lot area:0.14 Acres
Utilities
- Water:Connected, Multiple Meters, Public
- Sewer:Septic Tank
Finances and disclosures
- Price:$1,375,000
- Price per sq. ft.:$968.99
- Tax amount:$12,209 (2025)
New listings near 1597 Main Road
- Open Sat, 10am to 12pmNew
 $475,000Active2 beds 2 baths1,452 sq. ft.
$475,000Active2 beds 2 baths1,452 sq. ft.11 West Avenue, Tiverton, RI 02878
MLS# 1392628Listed by: HOMESMART PROFESSIONALS - New
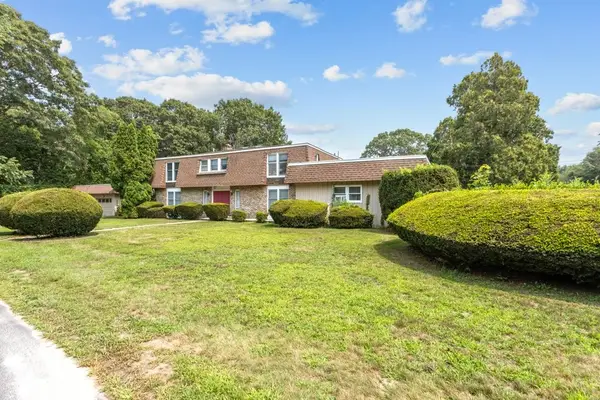 $750,000Active5 beds 5 baths4,420 sq. ft.
$750,000Active5 beds 5 baths4,420 sq. ft.46 Fairway Drive, Tiverton, RI 02878
MLS# 1389862Listed by: KELLER WILLIAMS COASTAL - New
 $530,000Active4 beds 3 baths3,178 sq. ft.
$530,000Active4 beds 3 baths3,178 sq. ft.8 Campion Avenue, Tiverton, RI 02878
MLS# 1392161Listed by: THE GREENE REALTY GROUP - Open Sat, 11am to 1pmNew
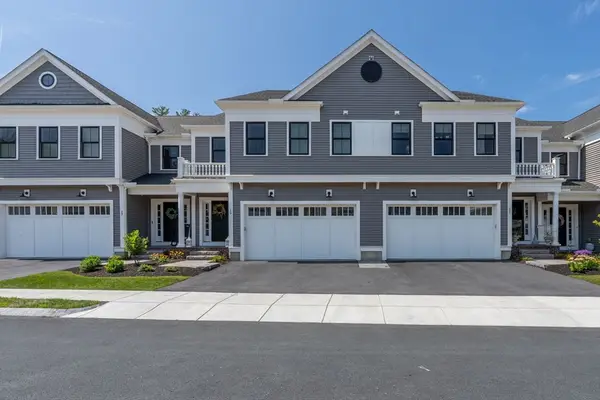 $925,000Active3 beds 3 baths2,367 sq. ft.
$925,000Active3 beds 3 baths2,367 sq. ft.19 Cutter Ln #19, Amesbury, MA 01913
MLS# 73416615Listed by: RE/MAX Bentley's - New
 $489,000Active3 beds 1 baths1,386 sq. ft.
$489,000Active3 beds 1 baths1,386 sq. ft.16 Narragansett Avenue, Tiverton, RI 02878
MLS# 1392128Listed by: HEARTH & HARBOR REALTY  $425,000Active2 beds 1 baths1,310 sq. ft.
$425,000Active2 beds 1 baths1,310 sq. ft.26 Doris Avenue, Tiverton, RI 02878
MLS# 1390660Listed by: MOTT & CHACE SOTHEBY'S INTL. $1,600,000Active0.88 Acres
$1,600,000Active0.88 Acres896 Main Road, Tiverton, RI 02878
MLS# 1387780Listed by: T. L. HOLLAND AGENCY $1,600,000Active3 beds 3 baths2,512 sq. ft.
$1,600,000Active3 beds 3 baths2,512 sq. ft.896 Main Road, Tiverton, RI 02878
MLS# 1387786Listed by: T. L. HOLLAND AGENCY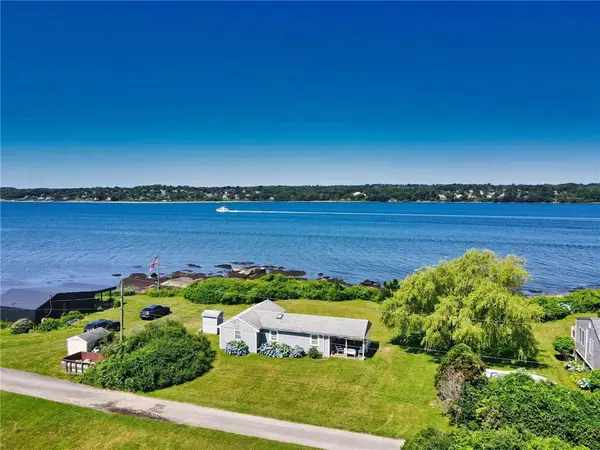 $1,075,000Active2 beds 1 baths767 sq. ft.
$1,075,000Active2 beds 1 baths767 sq. ft.24 Pointview Drive, Tiverton, RI 02878
MLS# 1391285Listed by: MILBURY AND COMPANY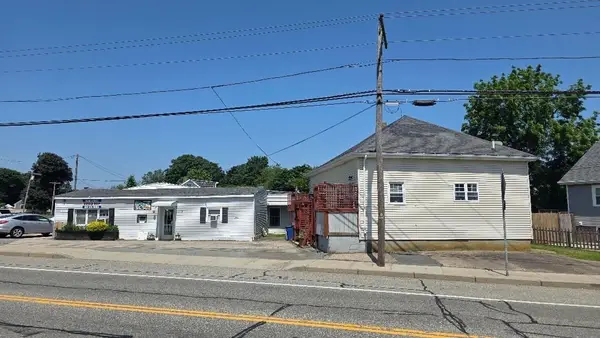 $799,900Active4 beds 4 baths2,755 sq. ft.
$799,900Active4 beds 4 baths2,755 sq. ft.741 Main Road, Tiverton, RI 02878
MLS# 1390995Listed by: AMARAL & ASSOCIATIES RE, INC.

